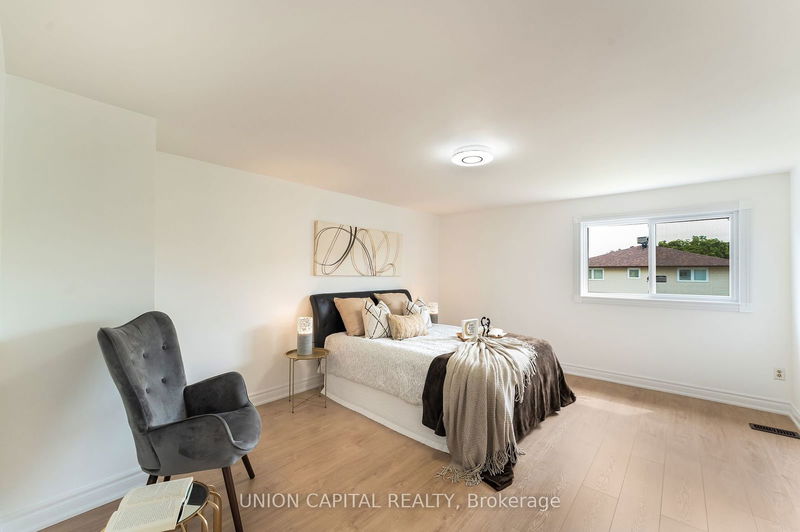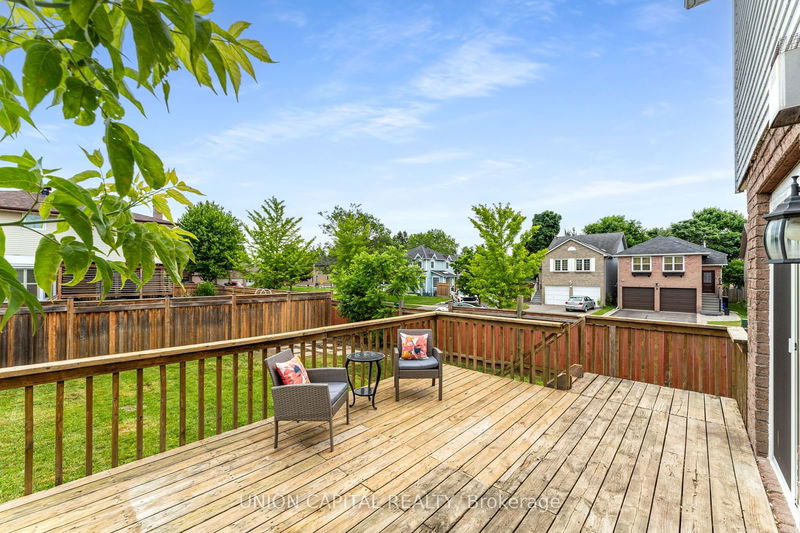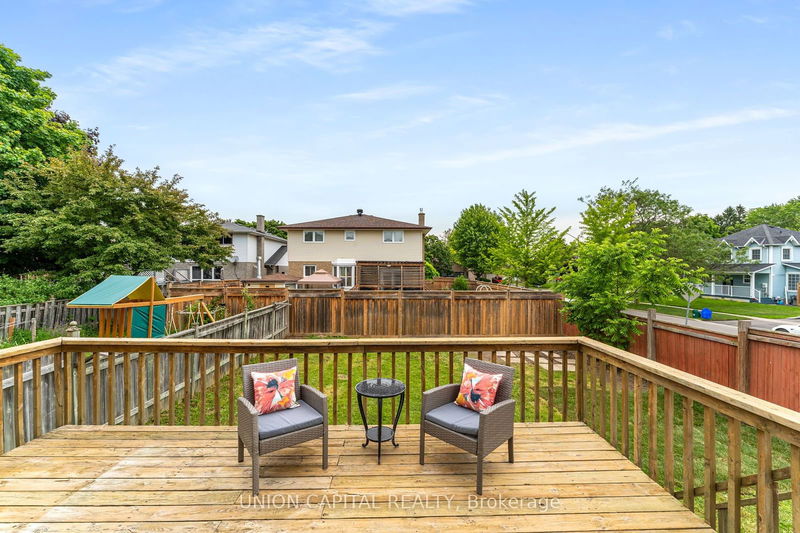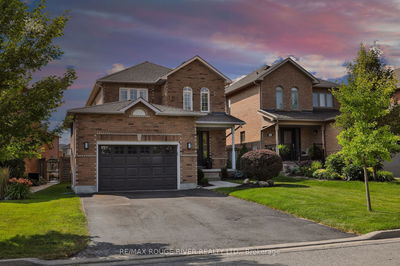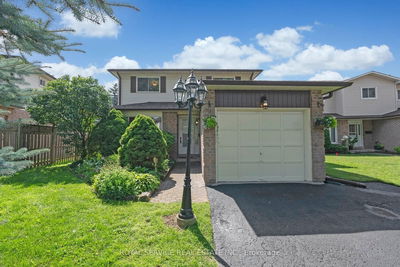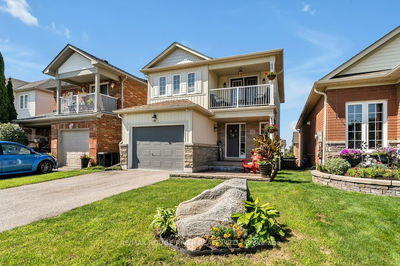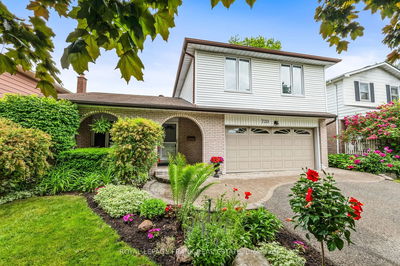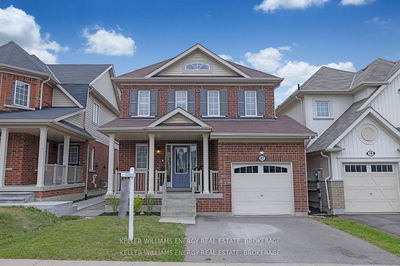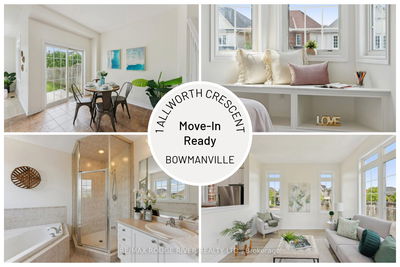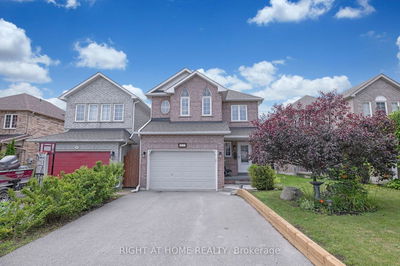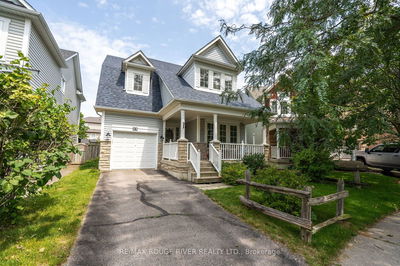Prime Corner Lot With 46ft Frontage & Fully Renovated in 2024! Don't Miss Out On This Modernized Family Home Just Minutes From The 401 & Stone-Throw From The Oshawa Townline. Inside You'll Find The Open Concept Kitchen w/ Quartz Counters, Shaker Cabinets & Island Overlooking The Family Room. All New Flooring Throughout, Leading Up To 3 Large Bedrooms. The Primary Bedroom Is Over 200sq ft! Plus Huge Walk-In Closet and 3 Piece Bath w/ Large Stand Up Glass Shower. Equally As Big Loft Style Bedroom 2 w/ Cathedral Ceiling, Pot Lights & Newly Installed Bay Window. Large Main Bath w/ Bath-Tub For Growing Families! Garage w/ Separate Entrance To Finished Bsmt. No Sidewalk & Parking For 5Cars. *2024 RENOVATIONS* Flooring Throughout, Kitchen w/ New Stainless Steel Appliances, Paint Throughout, Pot Lights, Windows, Garage Door, Back Sliding Door, Trim, Entire HVAC System (Furnace, AC, Duct Work)
Property Features
- Date Listed: Monday, July 22, 2024
- City: Clarington
- Neighborhood: Courtice
- Major Intersection: Townline Rd S / Kingsway Gate
- Full Address: 20 Empire Crescent, Clarington, L1E 1E2, Ontario, Canada
- Kitchen: Stainless Steel Appl, Quartz Counter, Open Concept
- Living Room: O/Looks Family, Pot Lights
- Listing Brokerage: Union Capital Realty - Disclaimer: The information contained in this listing has not been verified by Union Capital Realty and should be verified by the buyer.
















