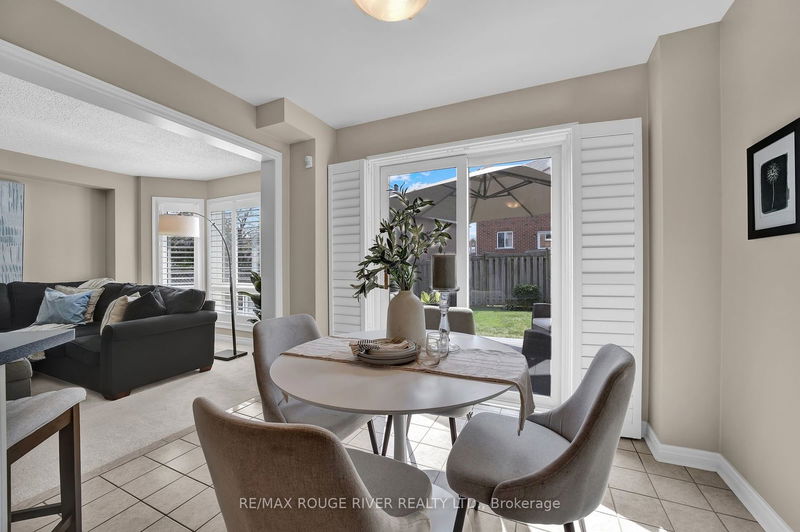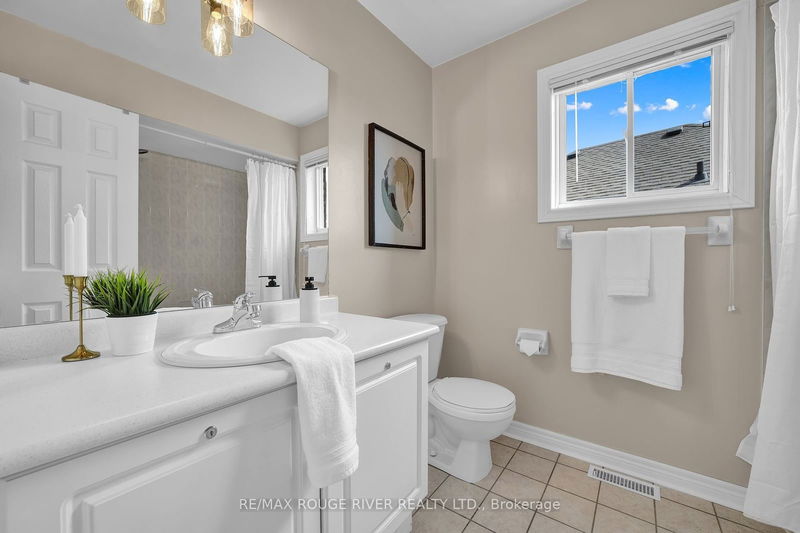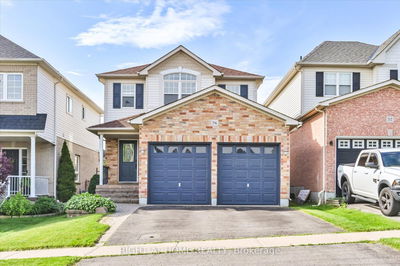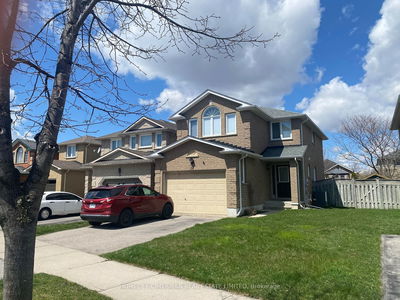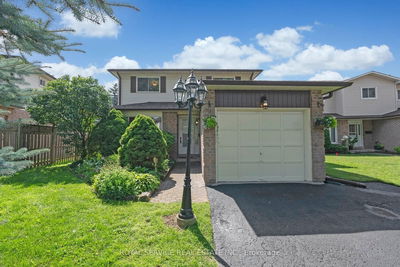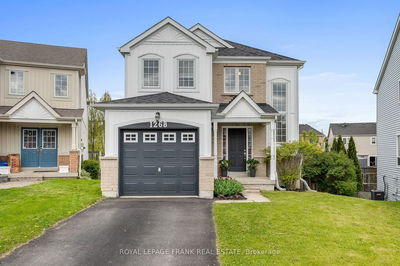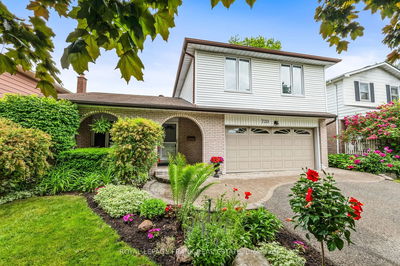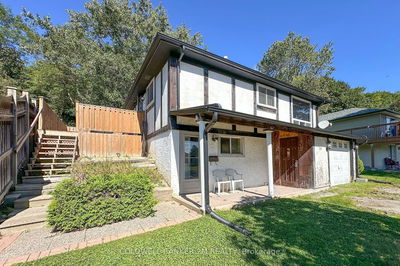Welcome to 29 Huntington Cres in the sought-after community of Courtice! This inviting 3-bedroom detached brick home combines comfort, convenience, and opportunity. Don't miss out on this gem! The main floor boasts a spacious open-concept layout that seamlessly connects the living, dining, and kitchen areas. A bright and roomy family room is perfect for entertaining guests. Step out from the breakfast area onto a deck overlooking a private fenced backyard. The foyer features a powder room and convenient access to the garage. Beautiful California shutters adorn the windows throughout and enhance the home's charm. Upstairs, the second level offers three spacious bedrooms and a four-piece bathroom. The primary retreat includes a walk-in closet, an ensuite with a soaker tub, and a separate shower. The unfinished basement presents a blank canvas ready for your creative touch. Outside, you'll find fantastic curb appeal with lovely perennial gardens. All amenities are at your doorstep, with easy access to shops and schools. Don't let this opportunity slip away!
Property Features
- Date Listed: Wednesday, July 24, 2024
- Virtual Tour: View Virtual Tour for 29 Huntington Crescent
- City: Clarington
- Neighborhood: Courtice
- Major Intersection: Bloor/Robert Adams
- Full Address: 29 Huntington Crescent, Clarington, L1E 3C7, Ontario, Canada
- Living Room: Broadloom, Casement Windows, California Shutters
- Kitchen: Ceramic Floor, Stainless Steel Appl, Eat-In Kitchen
- Family Room: Broadloom, Bay Window, O/Looks Backyard
- Listing Brokerage: Re/Max Rouge River Realty Ltd. - Disclaimer: The information contained in this listing has not been verified by Re/Max Rouge River Realty Ltd. and should be verified by the buyer.

















