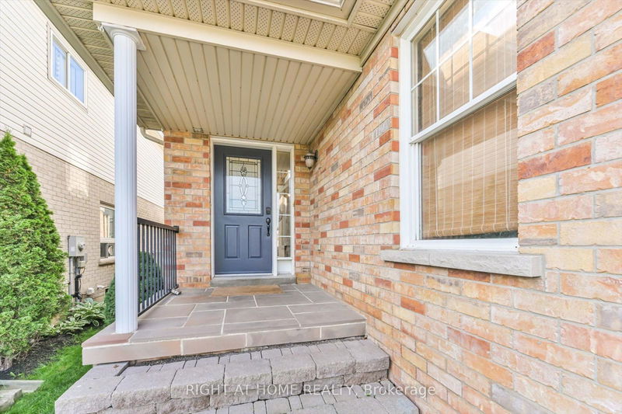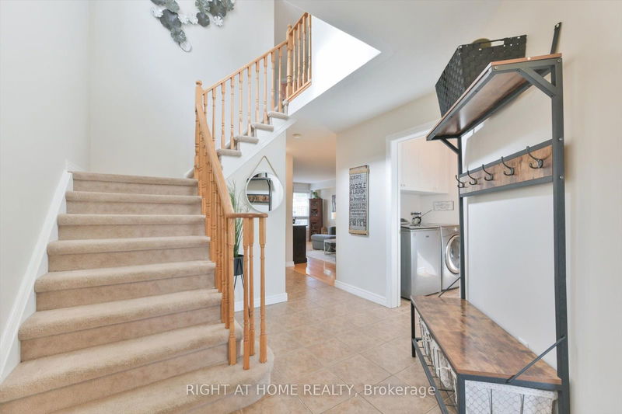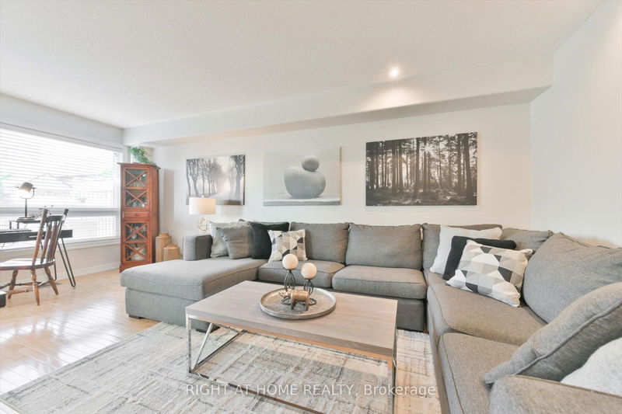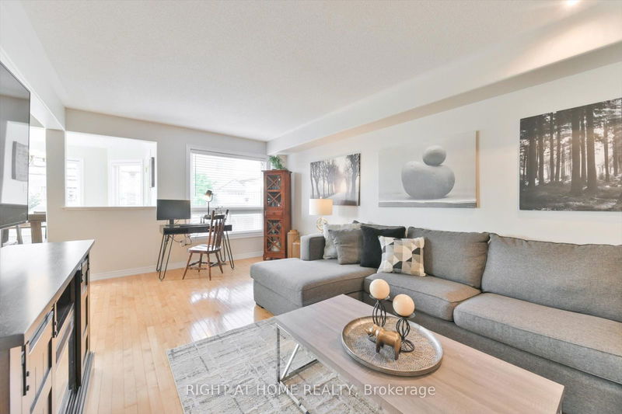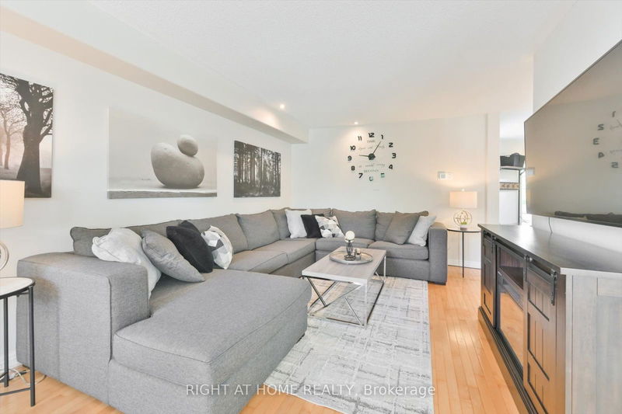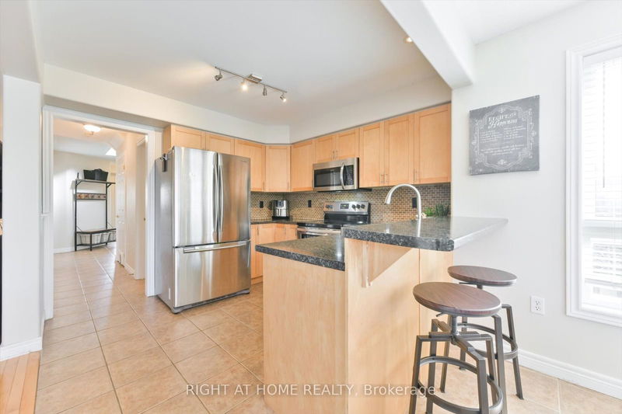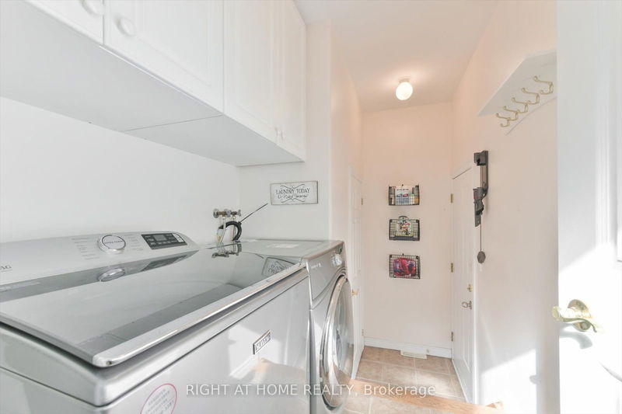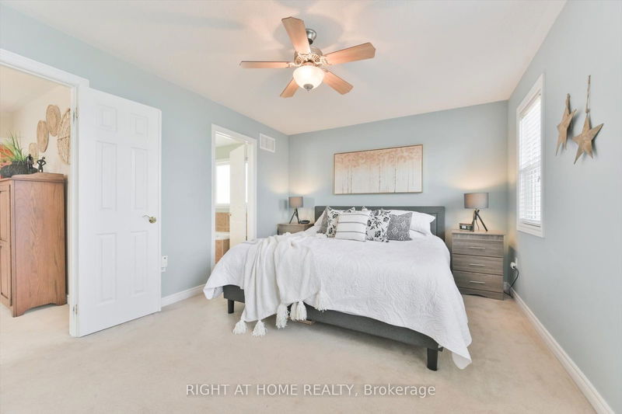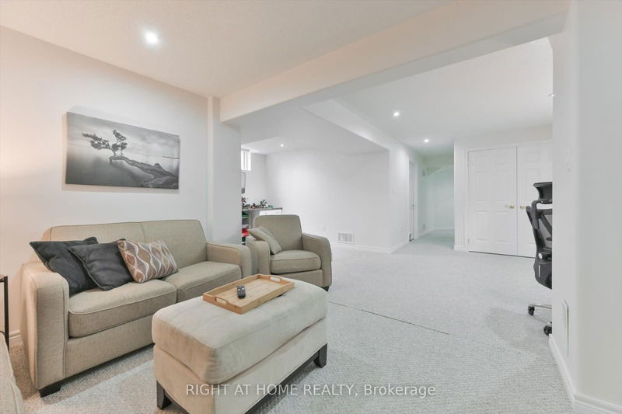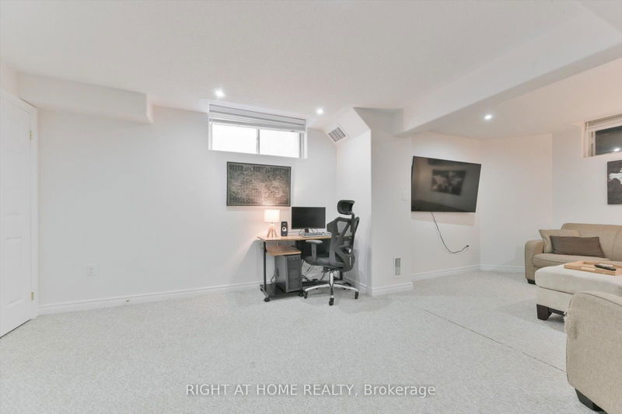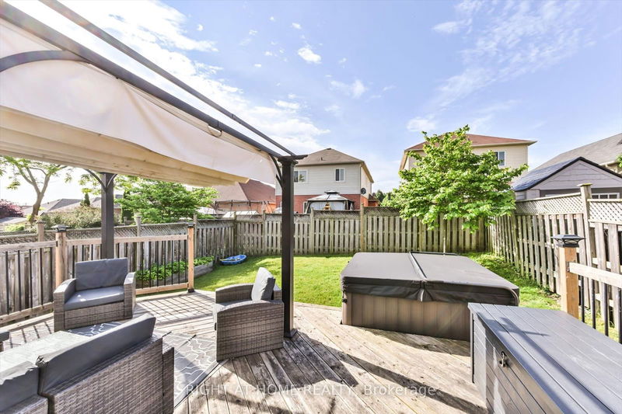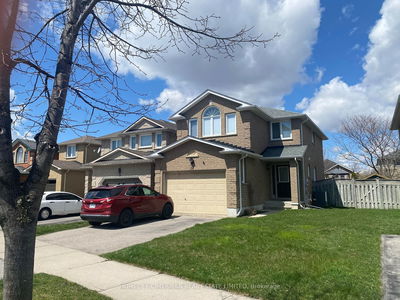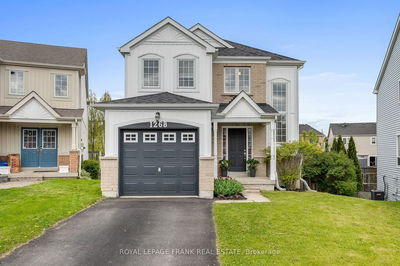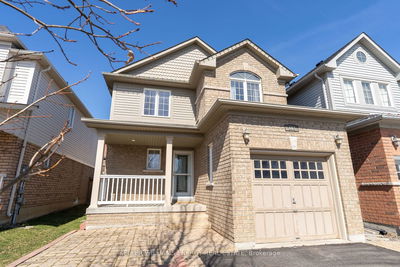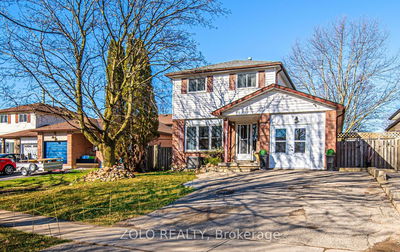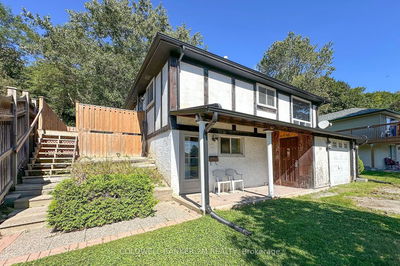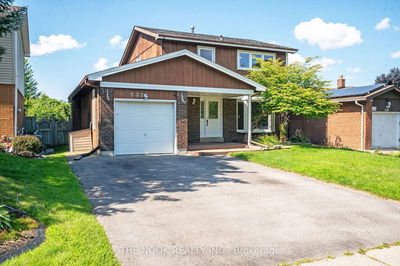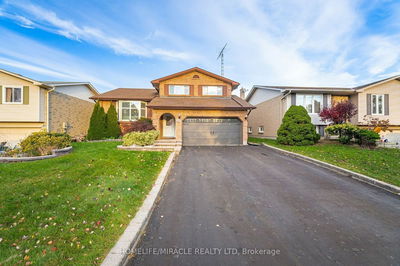Quality Halminen Built fully detached 1655 sq ft builder model features an exceptionally thought-out layout with a welcoming open foyer that leads to a spacious great room, a lovely kitchen and an oversized & bright breakfast area that doubles as dining room. Lots of windows and light in this beauty! Walkout to a well designed deck with separate bbq nook and covered gazebo (included) for summertime entertaining. Upstairs you will find an oversized primary bedroom with a generous walk-in closet, a 4pc ensuite with soaker tub and a laundry chute that runs straight thru to the main floor laundry room. Both secondary bedrooms feature large closets and are big enough for queen beds. The second floor bathroom features a skylight. Throughout this home you'll find rounded corners as well! The basement is professionally finished and has oodles of storage, there is also a cold storage room with lighting. Additional perks: covered front porch, convenient double car house-to-garage access, owned hot water tank, roof'17, furnace & ac'21, dishwasher'22, above range microwave'22, washing machine'22. Public Open House This Saturday 12-2pm & Sunday 2-4pm. Easy access to the 401, lovely neighbours, shops, golf and lots of parks nearby!
Property Features
- Date Listed: Wednesday, June 12, 2024
- Virtual Tour: View Virtual Tour for 216 Cornish Drive
- City: Clarington
- Neighborhood: Courtice
- Major Intersection: Townline & Pickard Gate
- Full Address: 216 Cornish Drive, Clarington, L1E 3H4, Ontario, Canada
- Kitchen: Ceramic Floor, Stainless Steel Appl, Breakfast Bar
- Listing Brokerage: Right At Home Realty - Disclaimer: The information contained in this listing has not been verified by Right At Home Realty and should be verified by the buyer.


