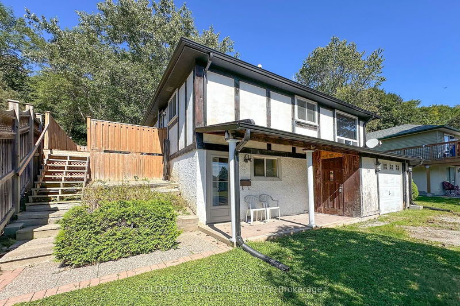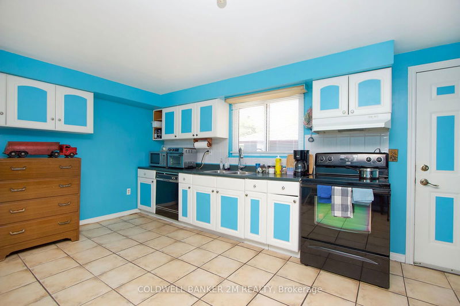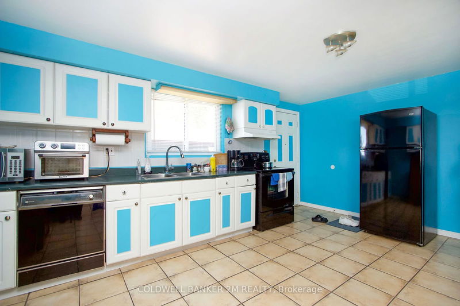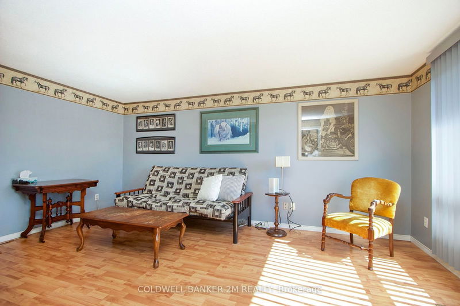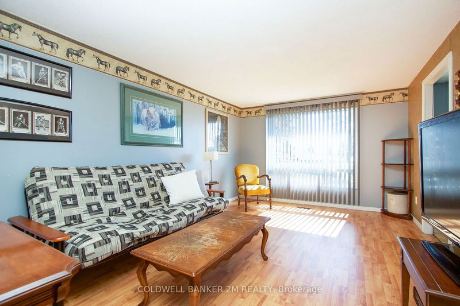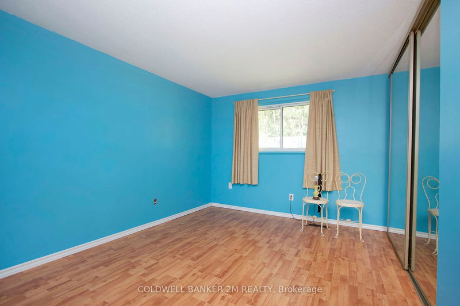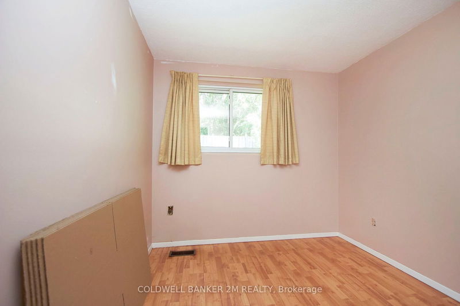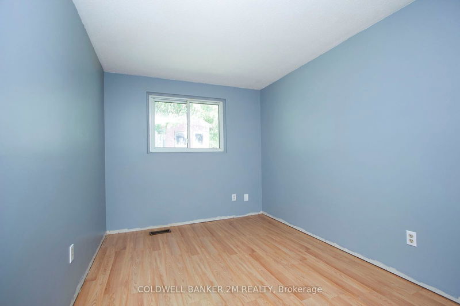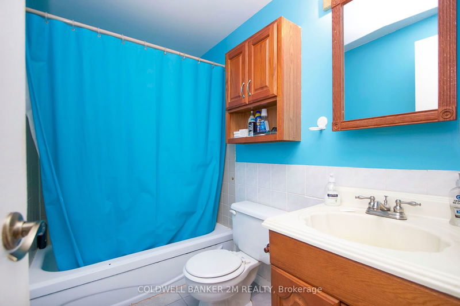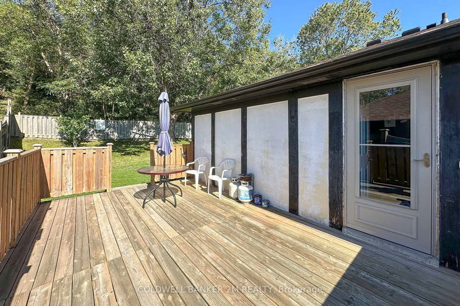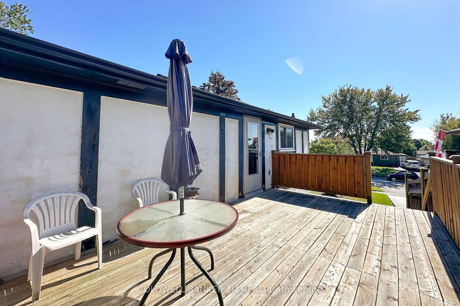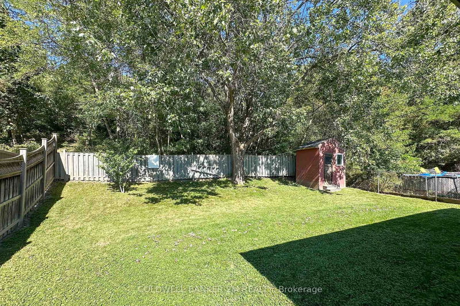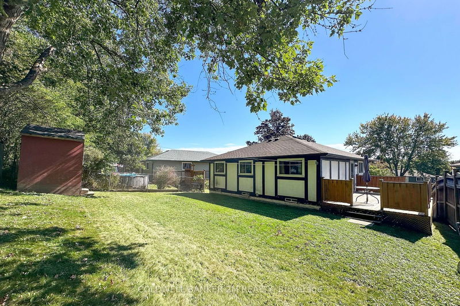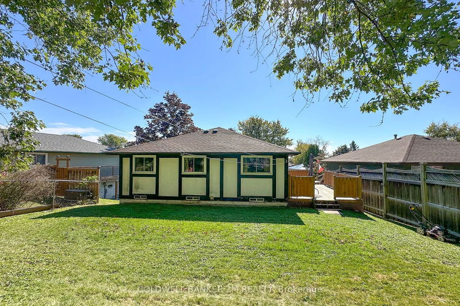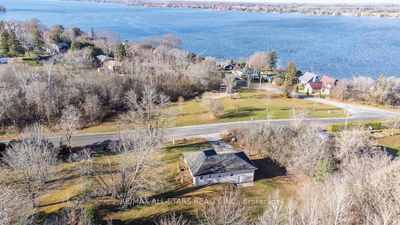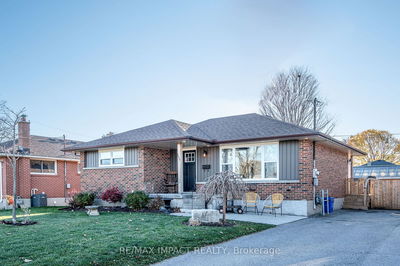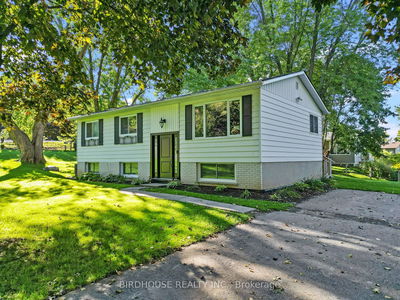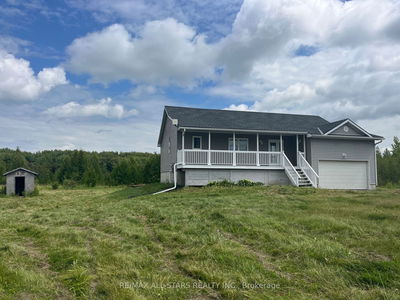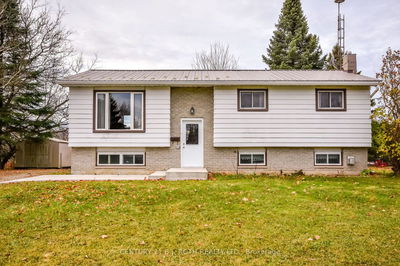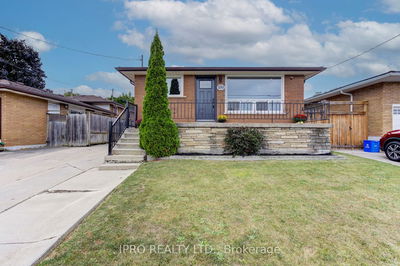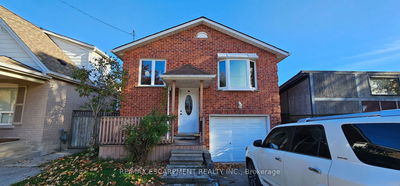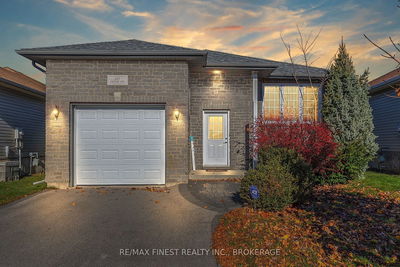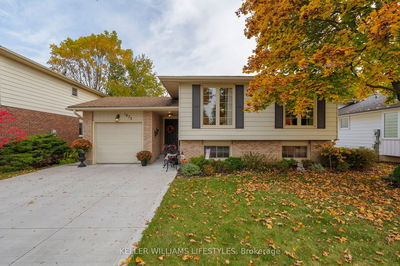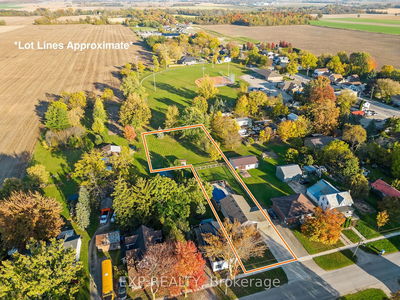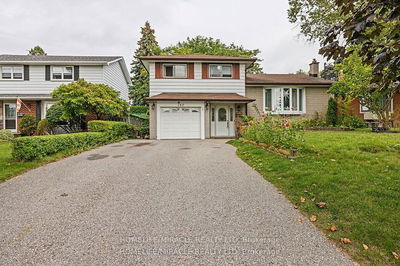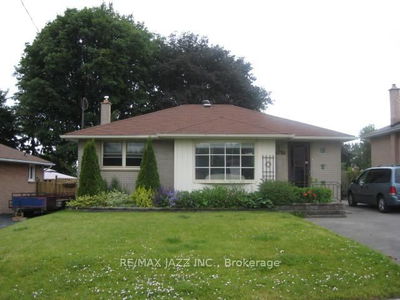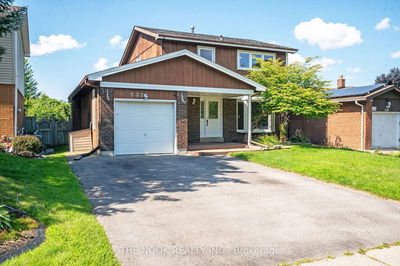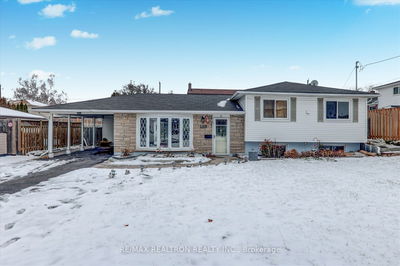Come and Put Your Creativity to Work on this Family Home in a Quiet Oshawa Neighbourhood. This Two Kitchen, 3 Bedroom, 2 Bathroom Home is a Great Space for Any Growing Family or Those Looking to Downsize. The Main Floor Features a Family Sized Eat in Kitchen with a Walk Out to the Deck and Fenced in Backyard. This Would Make a Great Space for Entertaining on Beautiful Summer Nights. The Living Room Features a Large Window to Allow for Tons of Natural Light. Easy Access to the Main Floor Laundry. Spacious Primary Bedroom with a Large Window and Generous Sized Closet. The Two Other Main Floor Bedrooms both with Large Windows Looking into the Backyard and with Good Sized Closets. The Separate Lower Level of the Home has a Private Entrance, Kitchen, Family Room, 2 More Rooms for Added Extra Space and a Laundry Room. The Home Has a Single Car Garage and a Huge Driveway, Large Enough for Four Cars ... or Maybe 2 Cars and Some Toys. The Location is Great for those who need to Commute for Work as there is Quick and Easy Access to the 401, 407, and Highway 2. Close to Shopping, Public Transit, Great Schools, and Restaurants.
Property Features
- Date Listed: Tuesday, December 03, 2024
- Virtual Tour: View Virtual Tour for 719 Wesley Drive
- City: Oshawa
- Neighborhood: Donevan
- Major Intersection: Bloor & Grandview
- Kitchen: Eat-In Kitchen, Family Size Kitchen, W/O To Deck
- Living Room: Laminate, Large Window
- Kitchen: Lower
- Family Room: Lower
- Listing Brokerage: Coldwell Banker 2m Realty - Disclaimer: The information contained in this listing has not been verified by Coldwell Banker 2m Realty and should be verified by the buyer.

