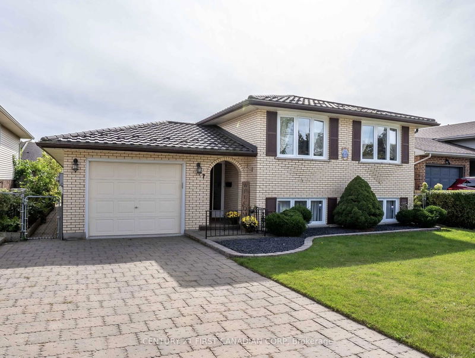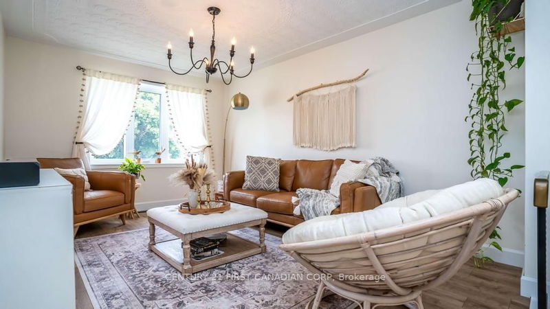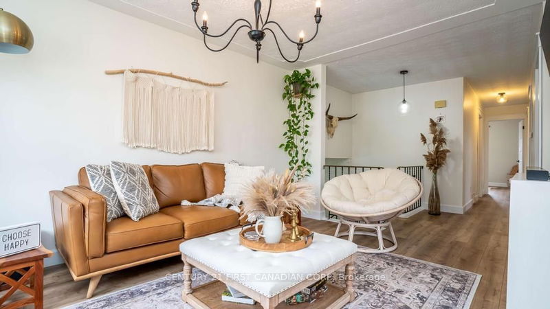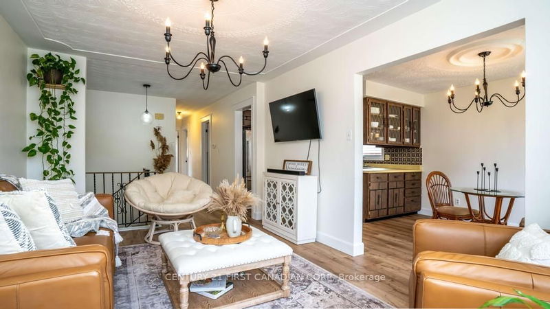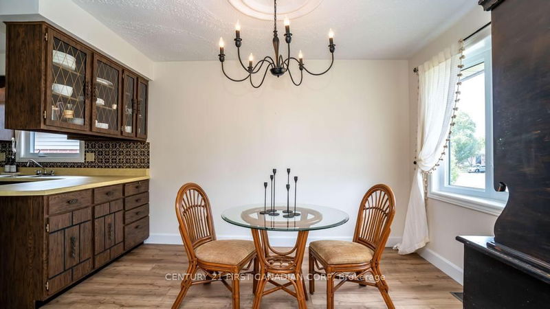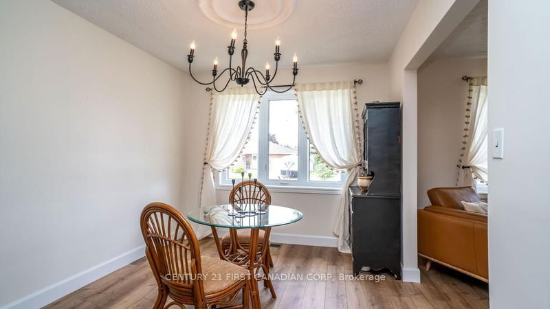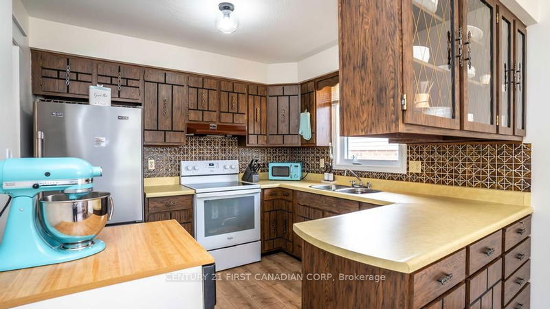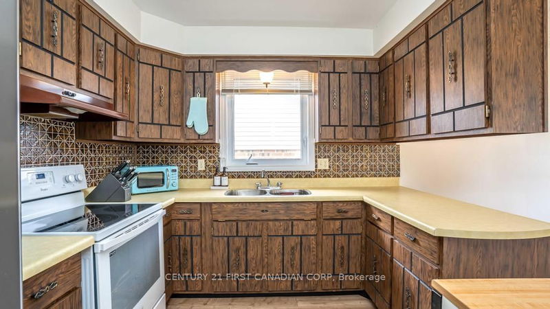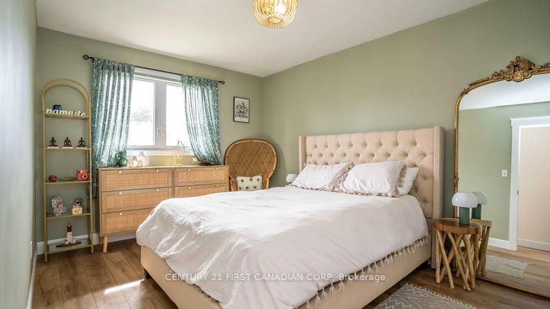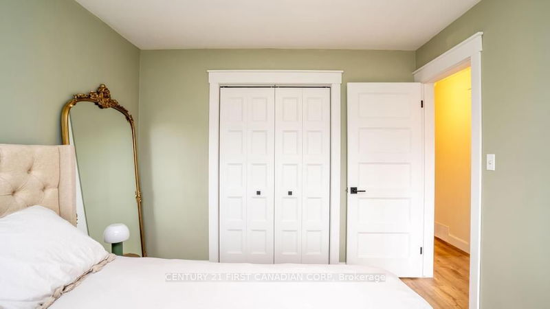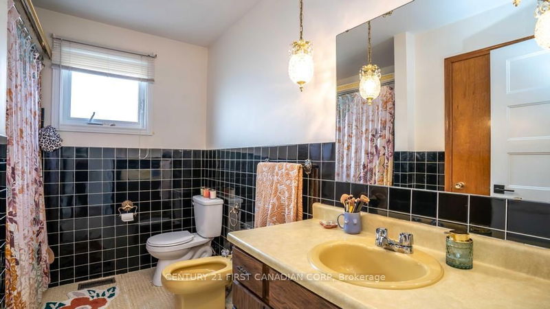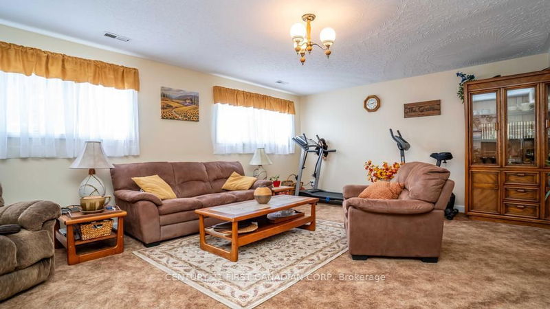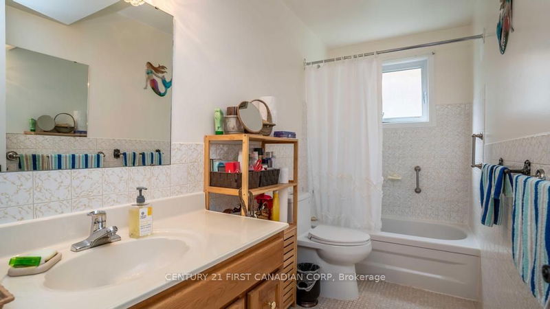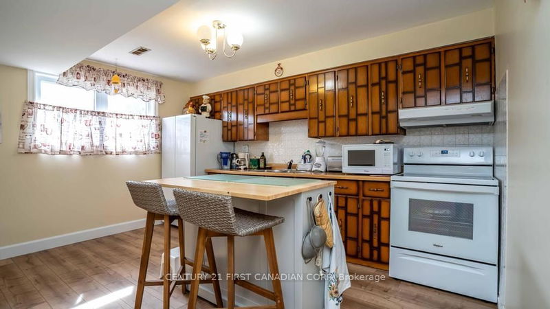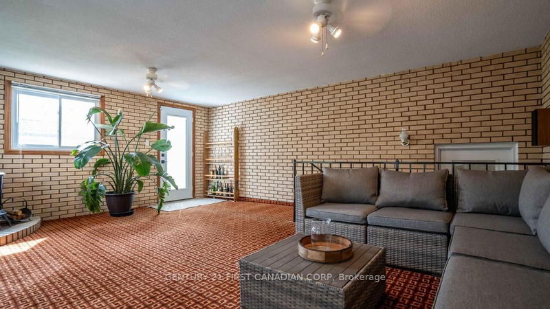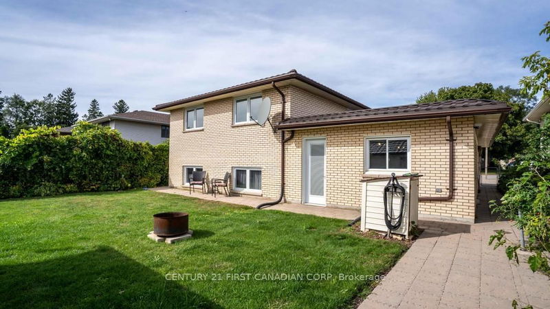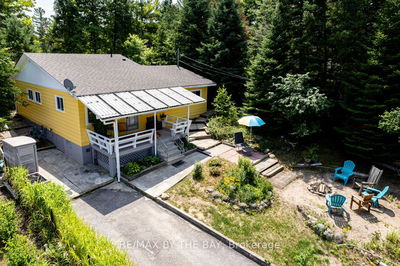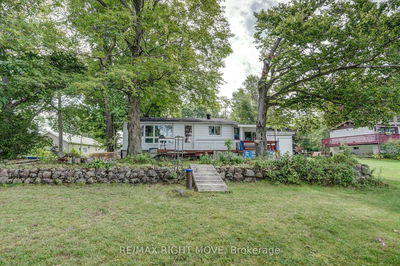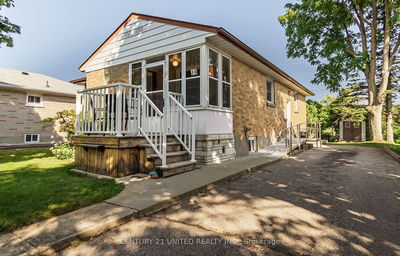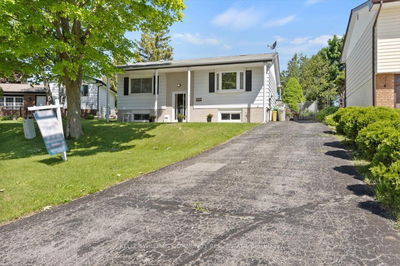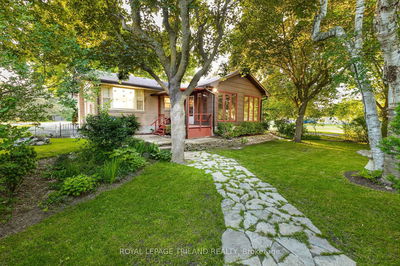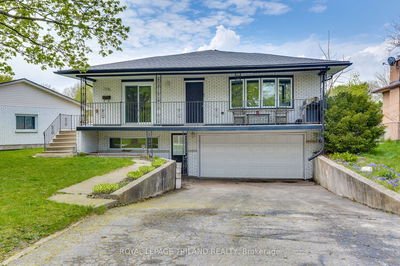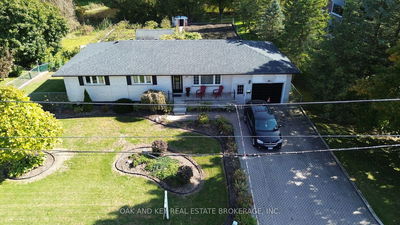Welcome to this charming all-brick raised bungalow located in a peaceful and mature Strathroy neighborhood. This home features 3+1 bedrooms, 2 full baths and an attached garage, offering ample space for a growing family or those seeking additional living quarters. While maintaining the original charm, this home has been thoughtfully updated to incorporate contemporary design elements, blending classic features with today's trends. The main floor boasts a spacious, open-concept layout with a large living room, a retro-style kitchen, and a dining area perfect for family gatherings. The Primary Bedroom is generously sized, accompanied by two additional bedrooms on the main level. The lower level offers a full in-law suite, complete with a cozy family room, a 4-piece bath, a kitchenette with a dining area, and a large bedroom, ideal for extended family or guests. Enjoy the bright and airy 4-season sunroom, perfect for relaxing year-round. Step outside to a fully fenced backyard, which includes a sand point well, lawn sprinkler system and a shed with electricity, offering extra storage or a potential workspace. This property is conveniently located near hospitals, grocery stores, restaurants, walking trails, and provides easy access to Highway 402, ensuring all amenities are within reach.
Property Features
- Date Listed: Monday, September 30, 2024
- Virtual Tour: View Virtual Tour for 7 Brennan Drive
- City: Strathroy-Caradoc
- Neighborhood: NW
- Major Intersection: From Saulsbury St, turn North on Drury Lane, then West on Brennan Dr.
- Living Room: Main
- Kitchen: Main
- Family Room: Bsmt
- Kitchen: Bsmt
- Listing Brokerage: Century 21 First Canadian Corp - Disclaimer: The information contained in this listing has not been verified by Century 21 First Canadian Corp and should be verified by the buyer.

