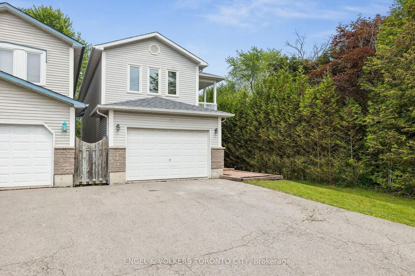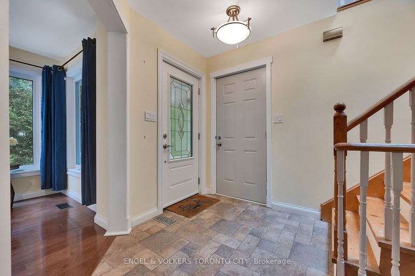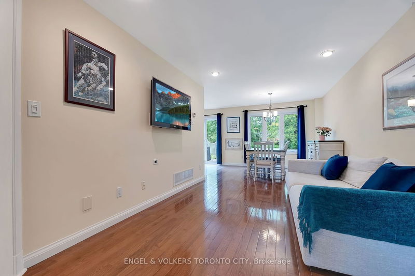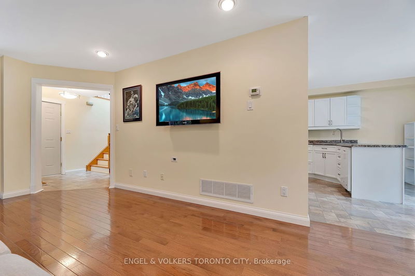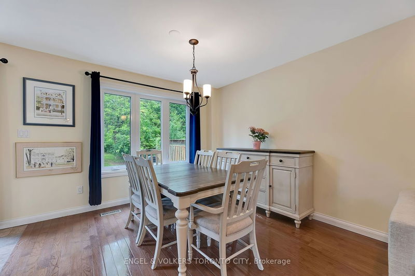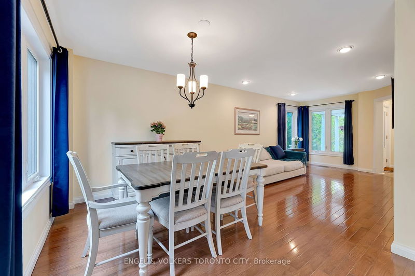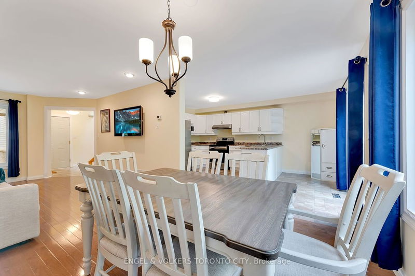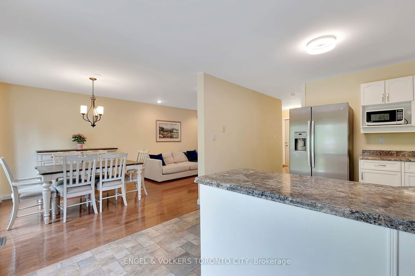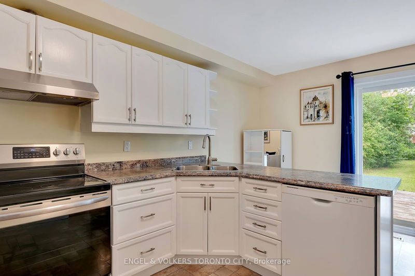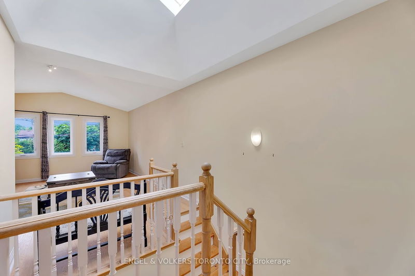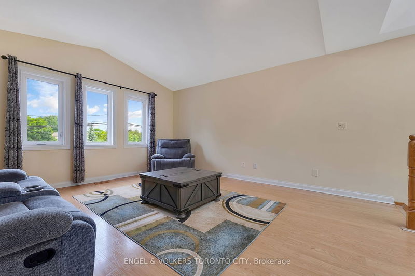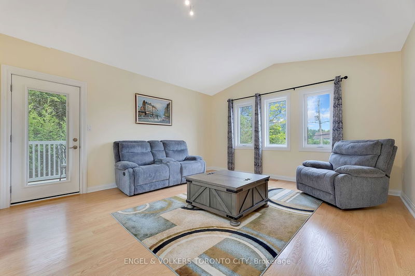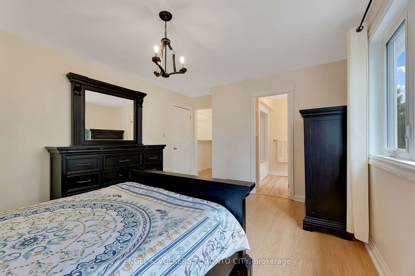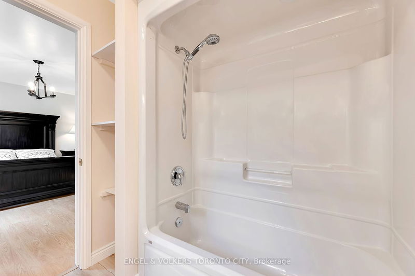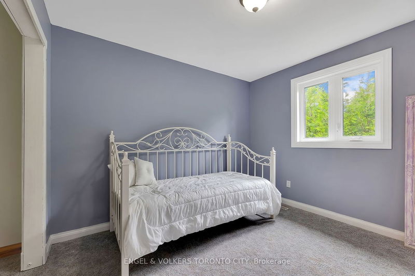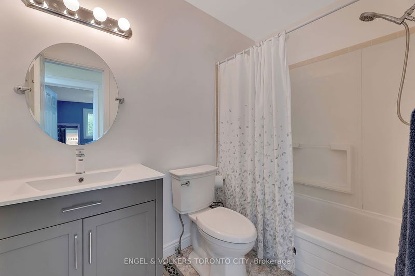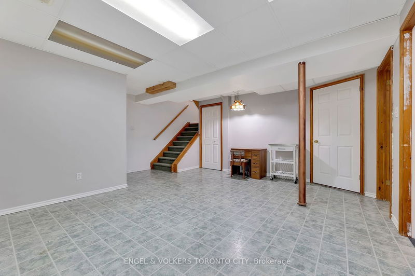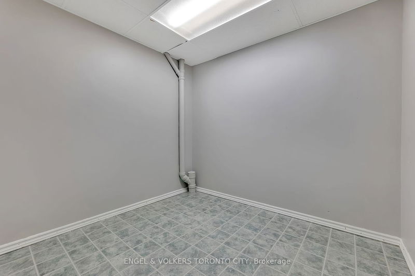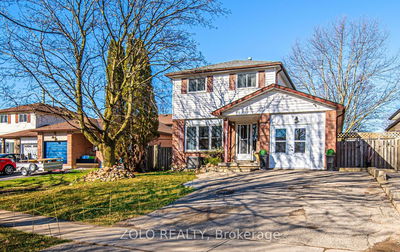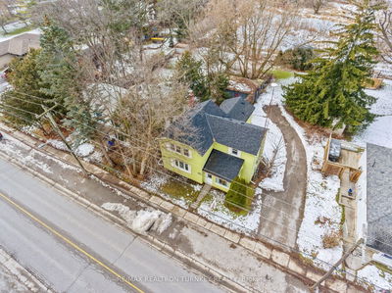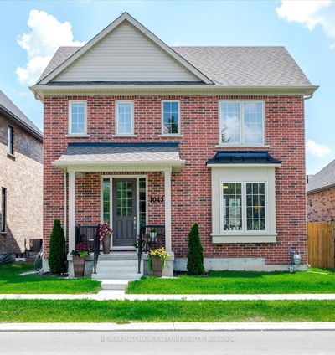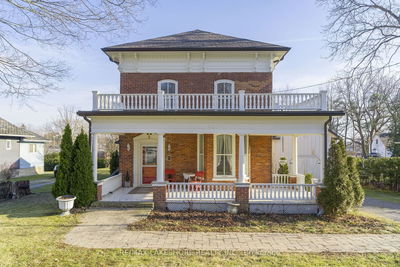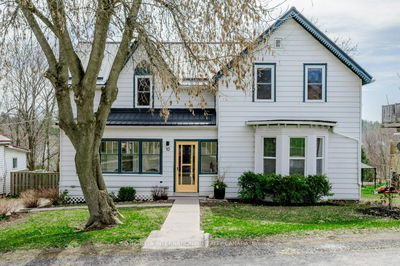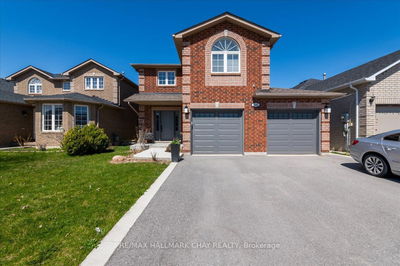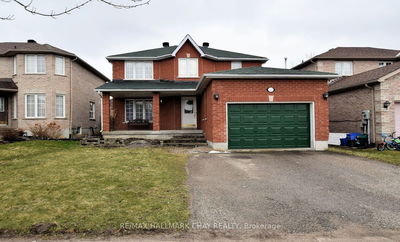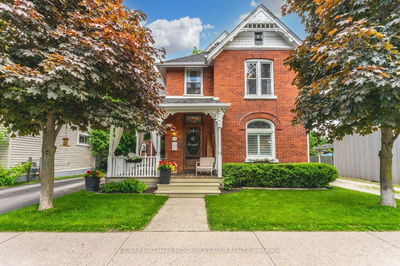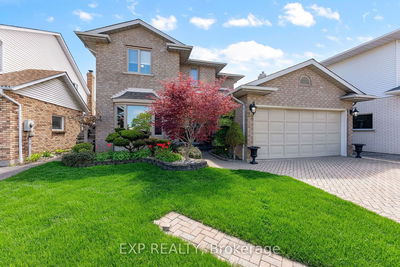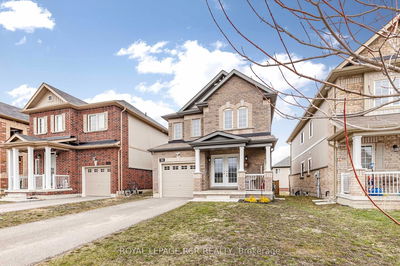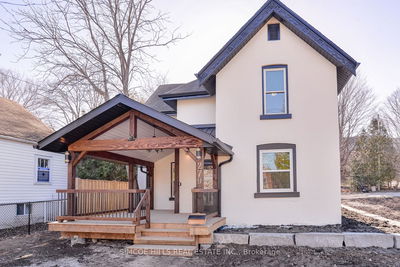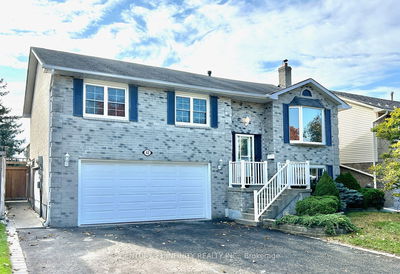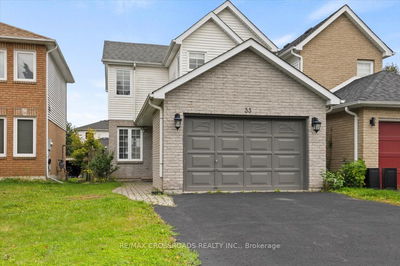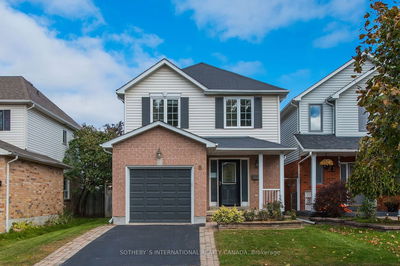Located in a wonderful community in Courtice, ON, this home is perfect for those looking for a fantastic starter home that can easily transform into a forever home. The neighborhood is family-friendly, with highly regarded schools and parks just a short walk away. Convenience is key, with all amenities and transit within reach.Boasting close to 1,700 square feet above grade, a finished basement, plus a beautiful and lush 230 foot deep lot, this home offers ample space for your family to thrive inside and out. The main floor features a well lit open-concept living and dining area, perfect for entertaining guests or enjoying family dinners. The kitchen, equipped with ample cabinetry and counter space and a cozy eat in nook, overlooks the expansive backyard.Upstairs, you'll find three brightly lit bedrooms with large windows, including a primary suite with an updated ensuite bathroom. The second floor also hosts a versatile family room with west facing balcony, which can easily be converted into a fourth bedroom to accommodate your growing family, serve as a home office, or a playroom.The fully finished basement adds extra living space with a large recreational area perfect for a home theater, gym, or additional living room. Ample storage options complete this lower level, ensuring every square foot is utilized effectively.Recent updates to this home include a new roof with skylight, windows, bathrooms, air conditioning, furnace, and hot water tank, providing peace of mind and energy efficiency for years to come. Every detail has been thoughtfully considered, making this home move-in ready.
Property Features
- Date Listed: Thursday, June 06, 2024
- Virtual Tour: View Virtual Tour for 3127 Trulls Road
- City: Clarington
- Neighborhood: Courtice
- Major Intersection: Trulls/Nash
- Full Address: 3127 Trulls Road, Clarington, L1E 2L1, Ontario, Canada
- Kitchen: Eat-In Kitchen, Stainless Steel Appl, W/O To Deck
- Living Room: Hardwood Floor, Open Concept, Large Window
- Family Room: Large Window, W/O To Balcony, Laminate
- Listing Brokerage: Engel & Volkers Toronto City - Disclaimer: The information contained in this listing has not been verified by Engel & Volkers Toronto City and should be verified by the buyer.


