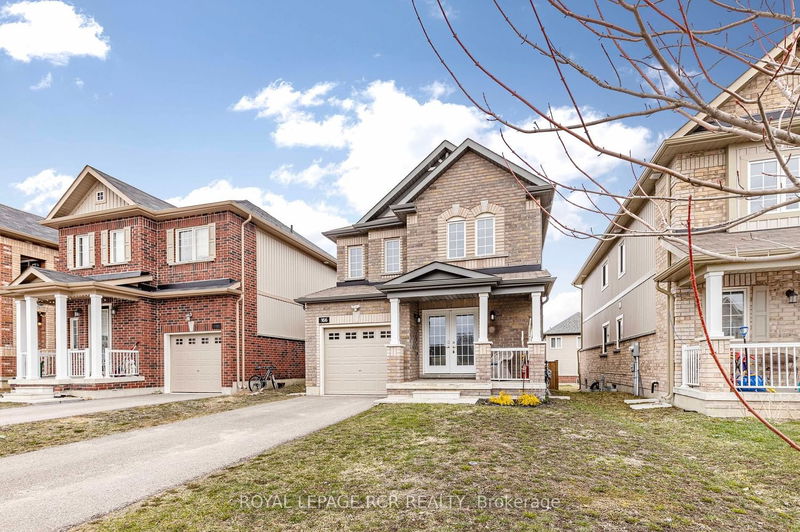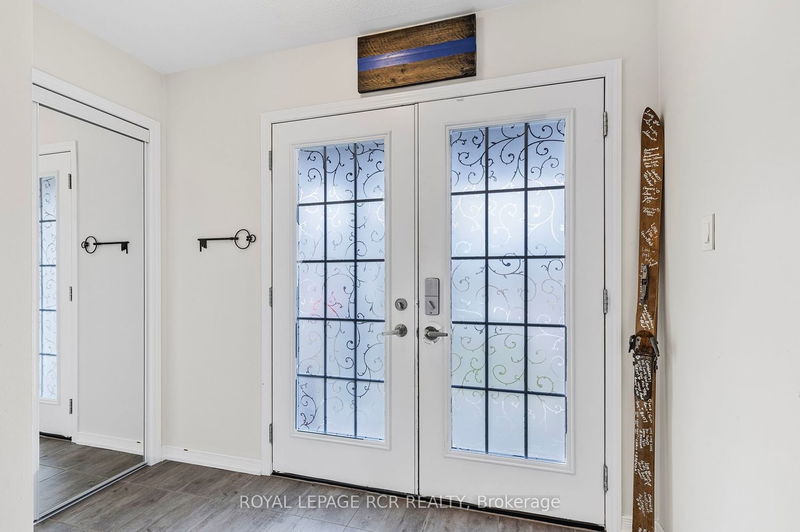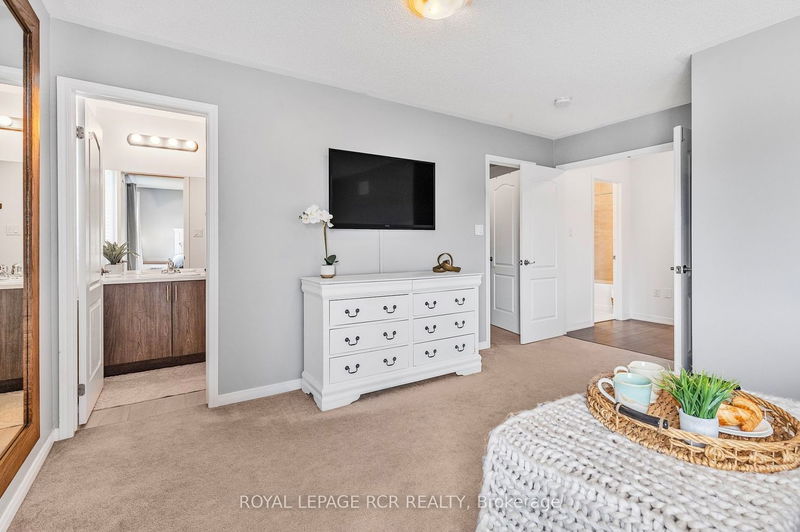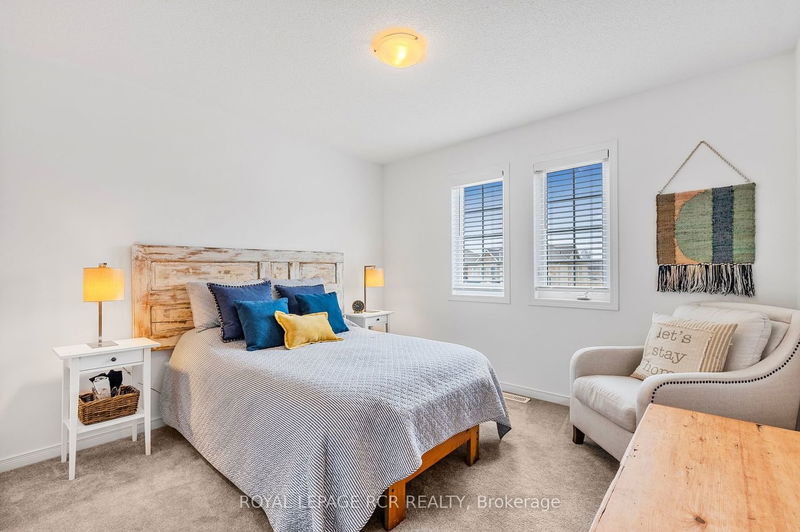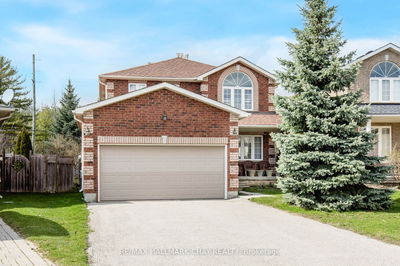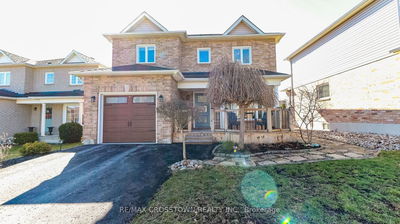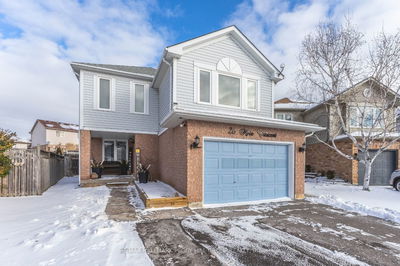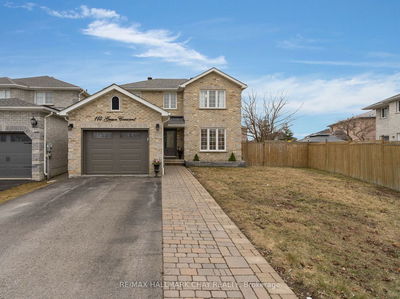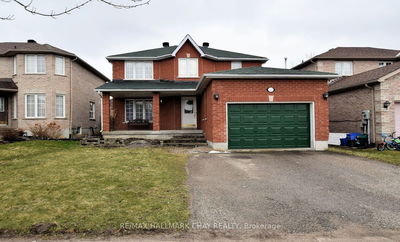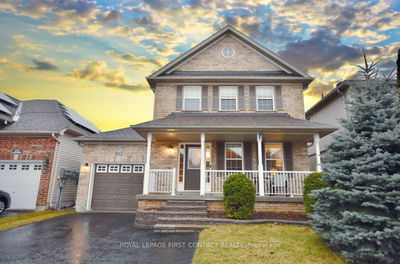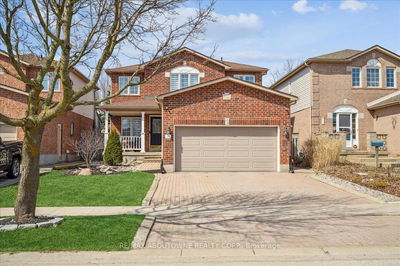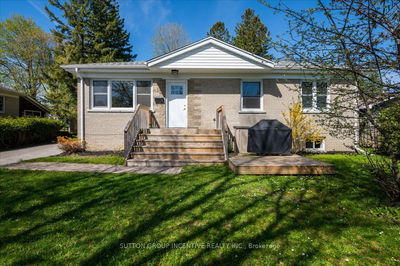This awesome Westridge Home is loaded with upgrades. The double entry ushers you into the open concept living area with hardwood floors, gorgeous kitchen with stainless appliances and quartz countertops. Walk out to the large deck overlooking the fully fenced rear yard. Perfect for entertaining. The hardwood staircase with iron spindles leads you to the primary bedroom with 4 piece ensuite plus two other ample bedrooms. The lower level has a large rec room currently set up as a gym. A must see property.
Property Features
- Date Listed: Wednesday, April 03, 2024
- Virtual Tour: View Virtual Tour for 166 Diana Drive
- City: Orillia
- Neighborhood: Orillia
- Full Address: 166 Diana Drive, Orillia, L3V 8J7, Ontario, Canada
- Living Room: Hardwood Floor, Combined W/Dining
- Kitchen: Quartz Counter, Stainless Steel Appl, Centre Island
- Listing Brokerage: Royal Lepage Rcr Realty - Disclaimer: The information contained in this listing has not been verified by Royal Lepage Rcr Realty and should be verified by the buyer.

