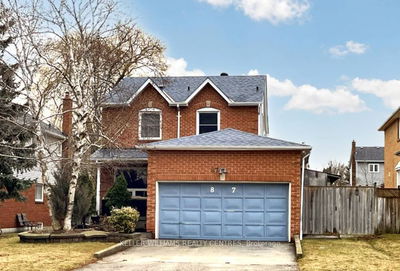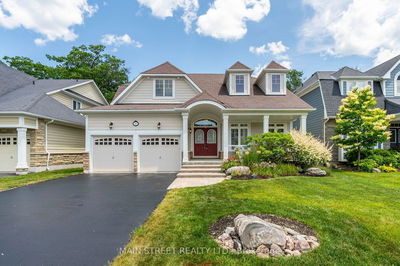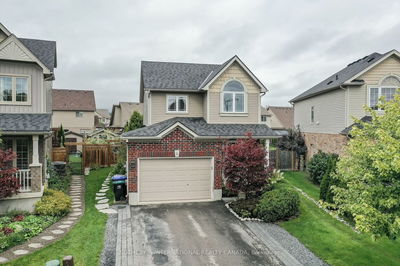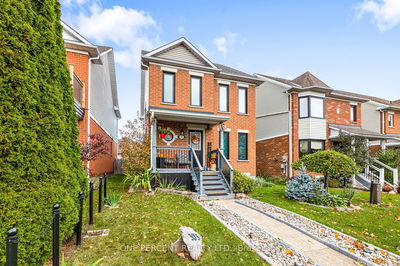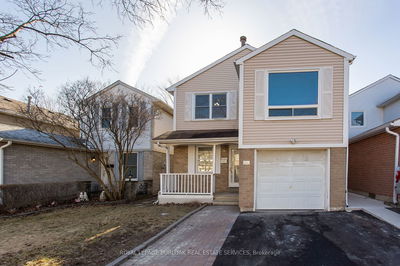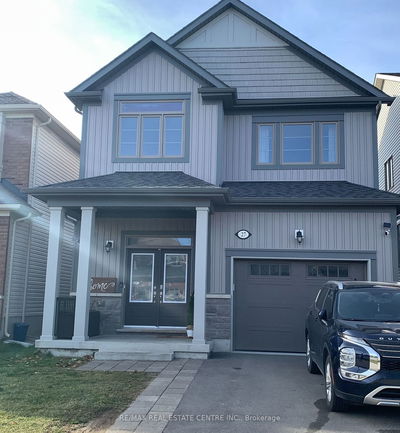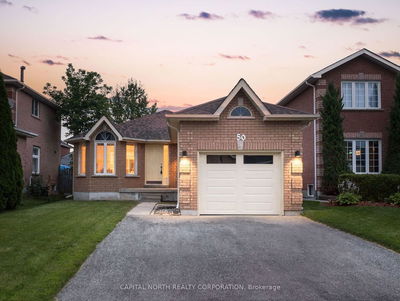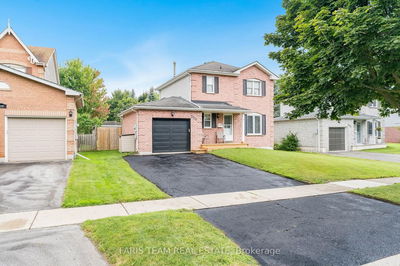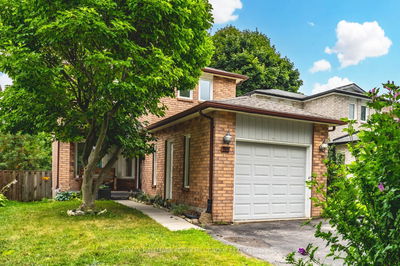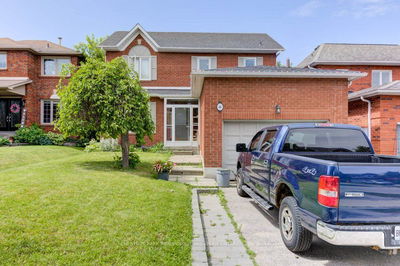SPACIOUS FAMILY HOME SURROUNDED BY PARKS, TRAILS & LOVERS CREEK! Welcome to 26 Moir Crescent. Discover your new home in a family-friendly neighbourhood, steps from highly-rated schools. Enjoy suburban tranquillity with modern conveniences nearby. Easy highway access simplifies your commute & essential amenities, restaurants & stores are just moments away. You're also conveniently close to downtown & the waterfront. This home offers a paved driveway, a 1.5-car garage & a bright foyer with a 2pc bathroom. H/w floors flow through the large living & dining areas, perfect for entertaining. The eat-in kitchen boasts s/s appliances & granite counters, leading to a sunlit backyard oasis. Upstairs, a spacious family room awaits, along with three bedrooms & a well-appointed bathroom. The backyard is the highlight, with a fenced yard, mature trees, gardens, an inviting above-ground pool & a spacious deck for hosting friends & family. Embark on a new chapter of family living in this #HomeToStay
Property Features
- Date Listed: Thursday, March 07, 2024
- Virtual Tour: View Virtual Tour for 26 Moir Crescent
- City: Barrie
- Neighborhood: Painswick North
- Major Intersection: Big Bay Pt/Leggott/Moir
- Full Address: 26 Moir Crescent, Barrie, L4N 8B6, Ontario, Canada
- Kitchen: W/O To Deck, Stainless Steel Appl, Backsplash
- Family Room: Hardwood Floor, Combined W/Dining, Large Window
- Living Room: Hardwood Floor, Large Window, Ceiling Fan
- Listing Brokerage: Re/Max Hallmark Peggy Hill Group Realty - Disclaimer: The information contained in this listing has not been verified by Re/Max Hallmark Peggy Hill Group Realty and should be verified by the buyer.



































