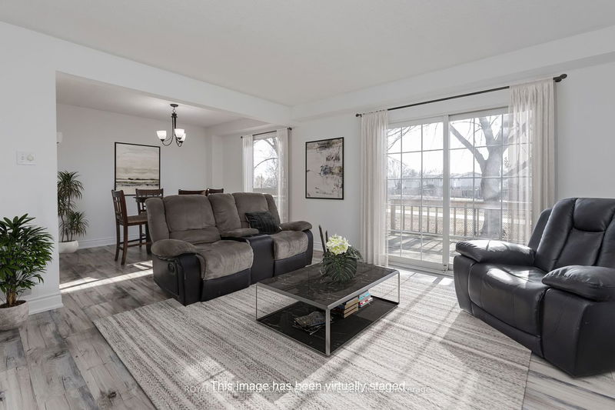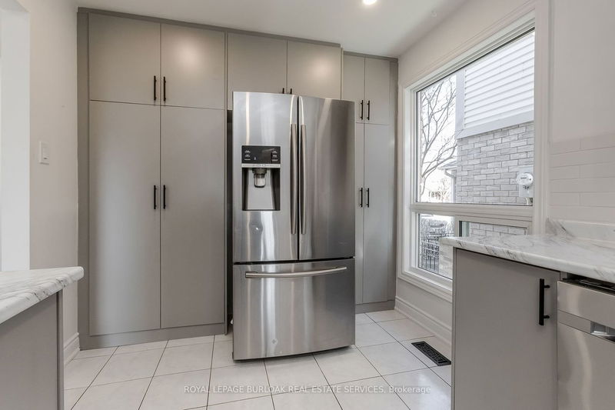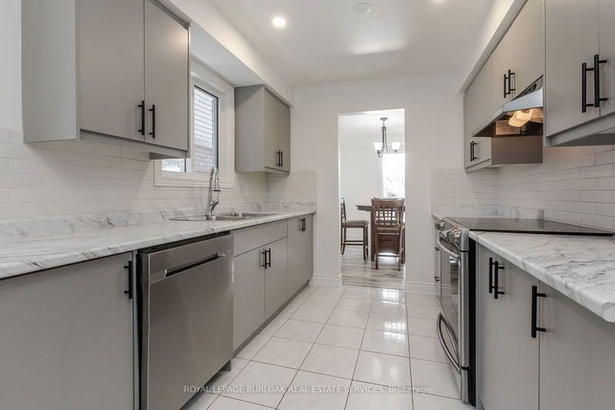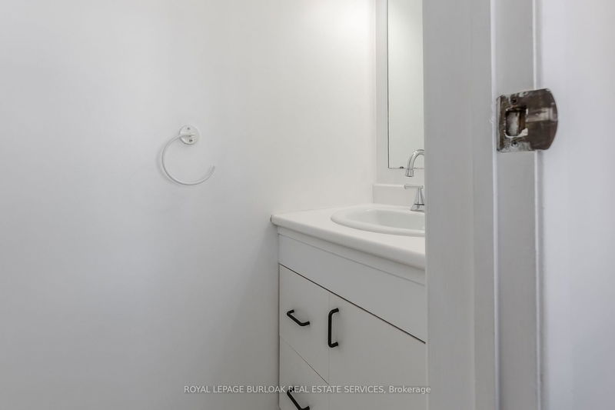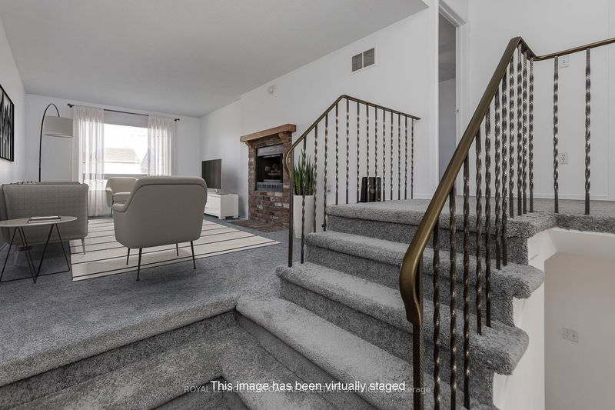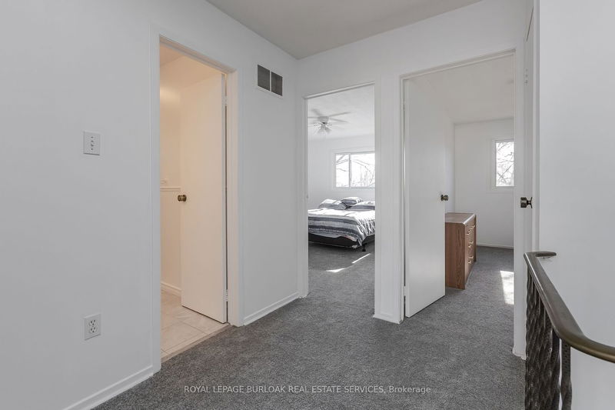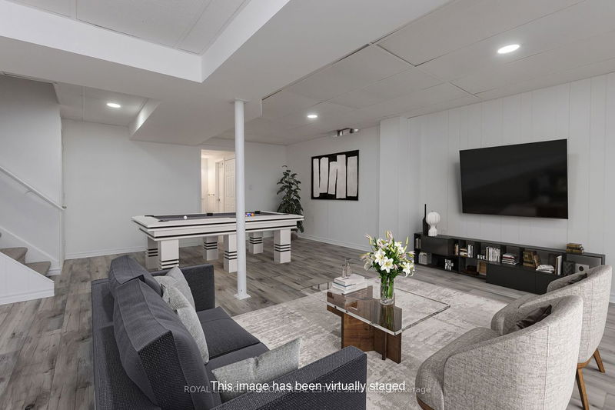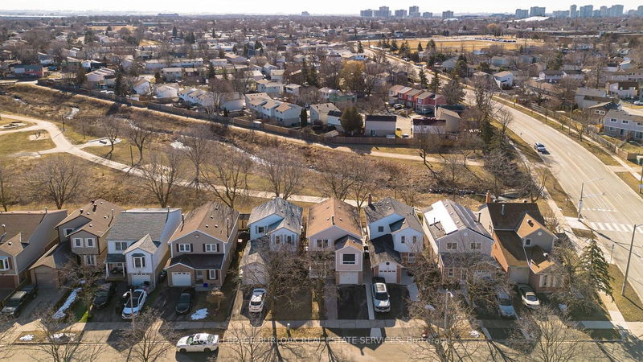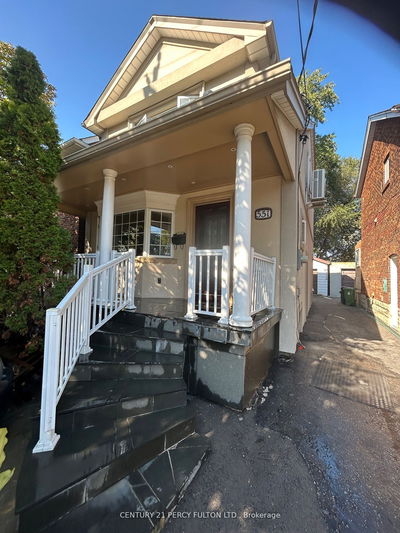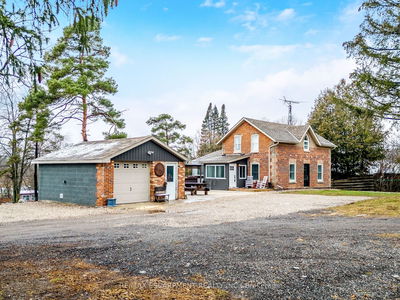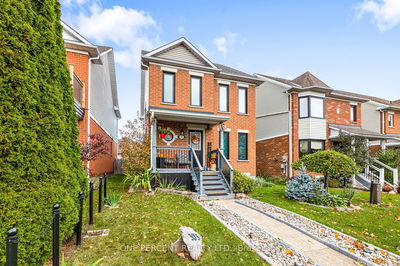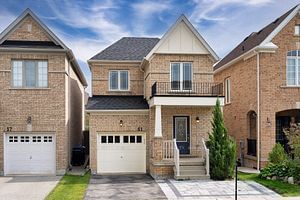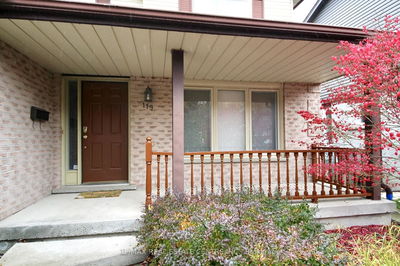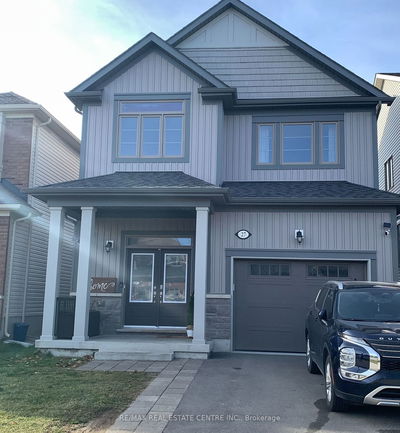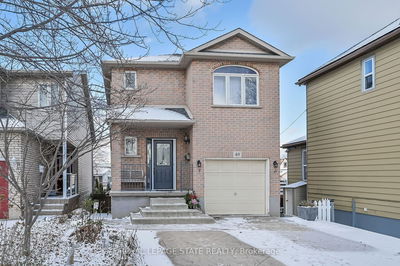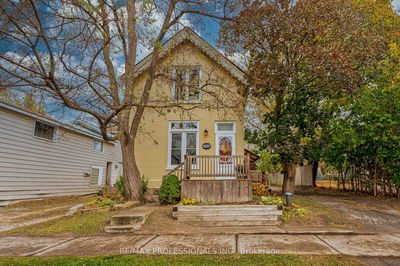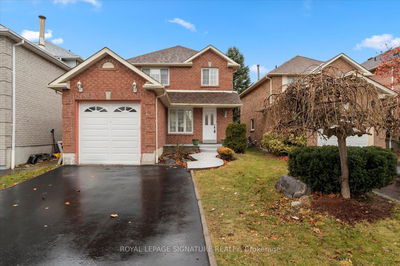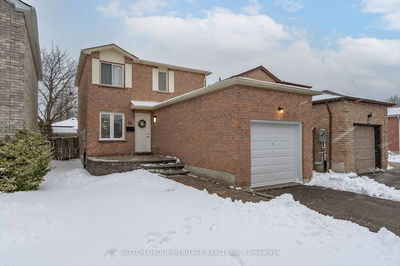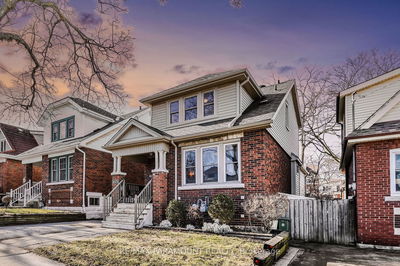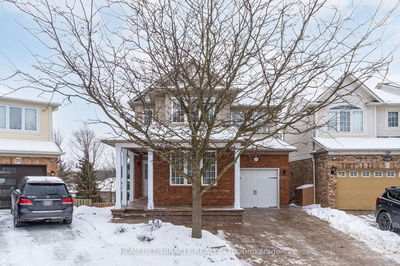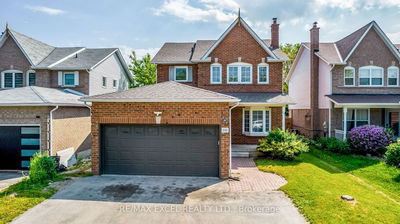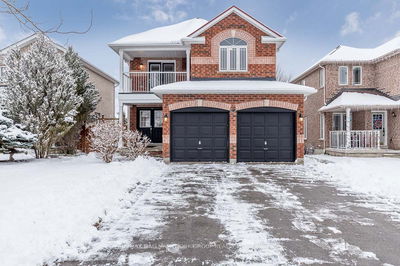Prime Brampton locale! Lovely home w direct backdrop of the serene Don Doan Trail, with the ravine, parks, and Professors Lake just a stroll away. Convenience is key, with shopping, William Osler Hospital, dining, transit, schools, and highway access all within mins. The home welcomes w mature trees, interlocking walkway & single car garage. The private, fully fenced backyard offers a deck overlooking greenspace, mature trees & the ravine. Inside, the partially renovated home feat a kitchen w ample storage, pantry, SS appliances, ceramic tile floors, a backsplash & black handles. The open living/dining area is flooded w natural light, showcasing stunning views & laminate flooring. Upstairs, an additional family rm w F/P provides extra space for gatherings. The primary suite, 2 additional bedrooms & main 4PC bath complete the upper level. The finished LL offers a versatile recreation/family rm, laundry & additional bathroom w glass shower. A perfect blend of comfort & convenience.
Property Features
- Date Listed: Wednesday, February 28, 2024
- City: Brampton
- Neighborhood: Northgate
- Major Intersection: North Park To Jordan To Joshua
- Kitchen: Main
- Living Room: Main
- Family Room: 2nd
- Listing Brokerage: Royal Lepage Burloak Real Estate Services - Disclaimer: The information contained in this listing has not been verified by Royal Lepage Burloak Real Estate Services and should be verified by the buyer.







