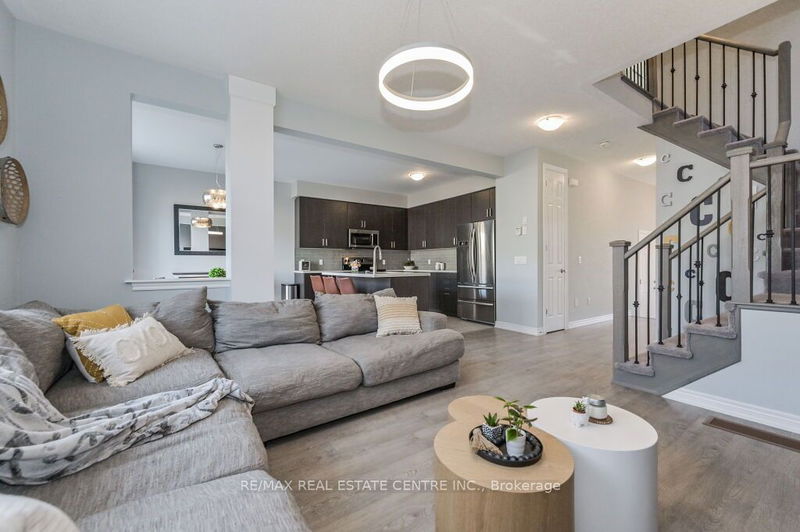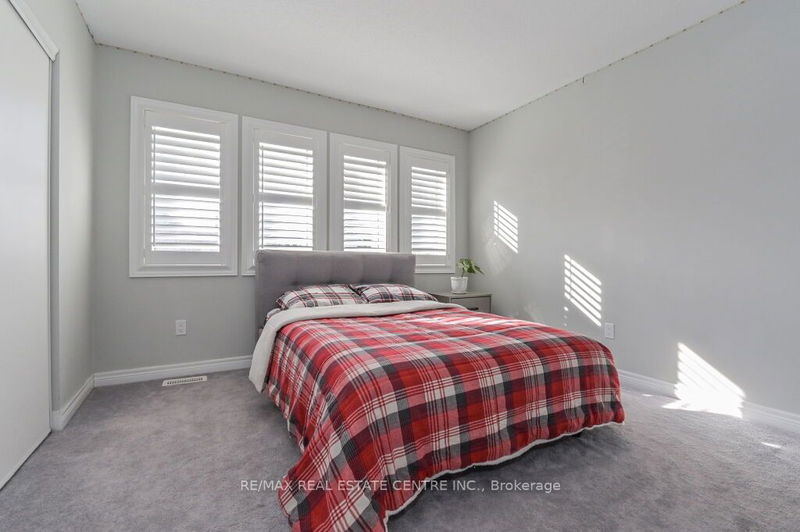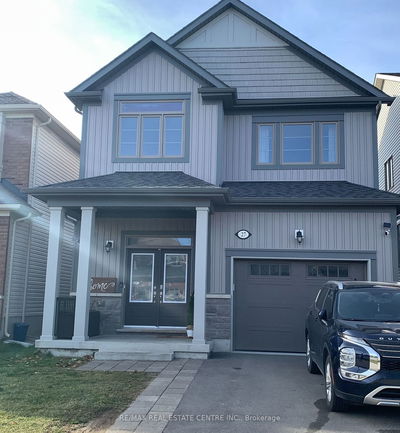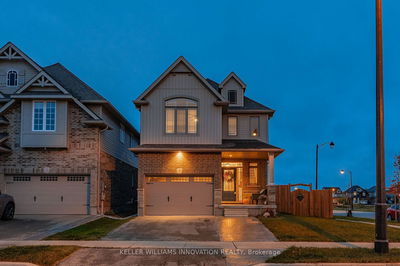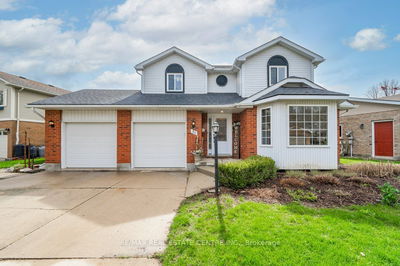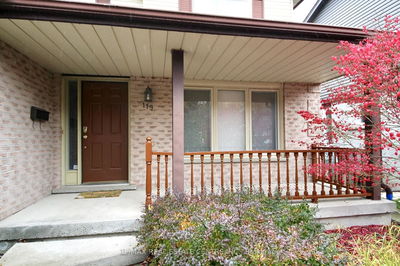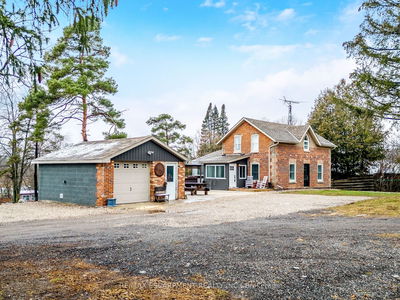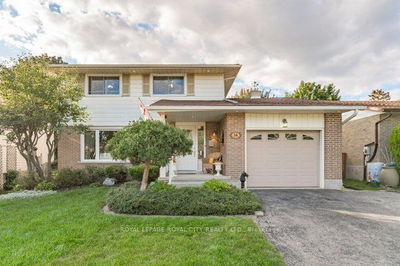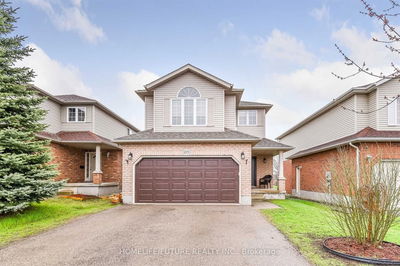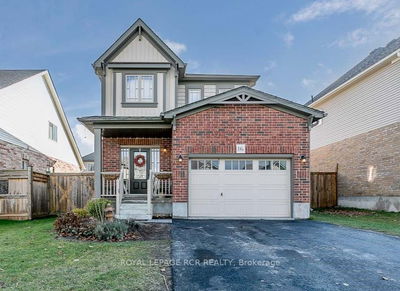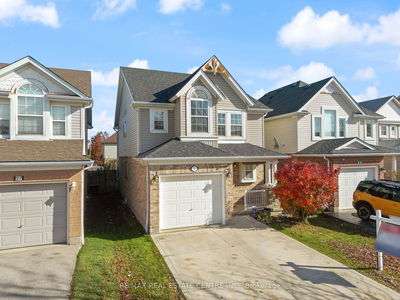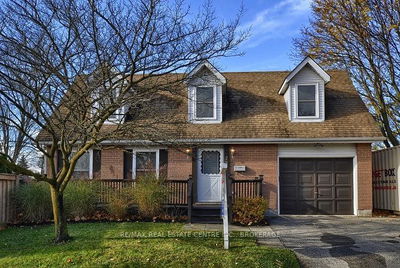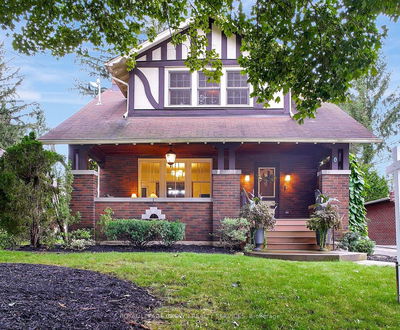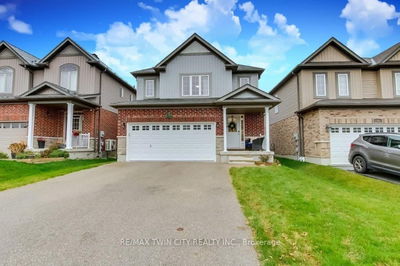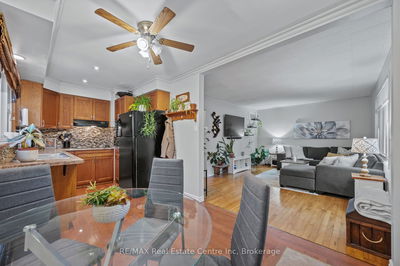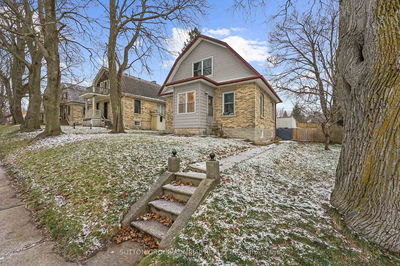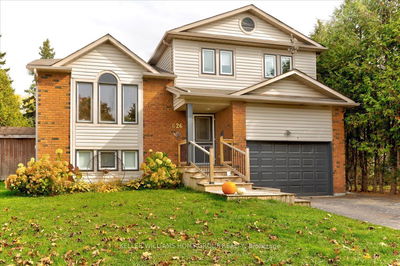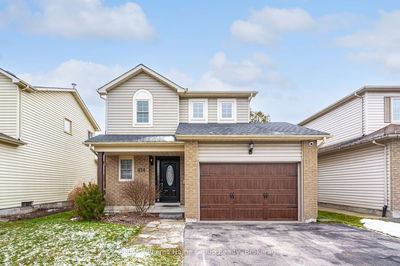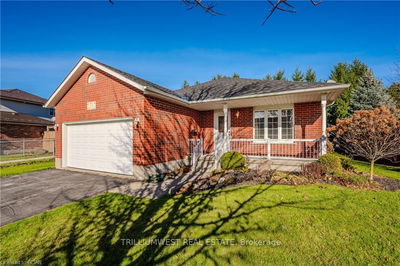Beautiful Detached Turnkey Home In One Of Fergus' Most Desirable Family Neighbourhoods! Bright Open-Concept Floorplan With Pot Lights, Premium Paint, Smooth Ceilings, California Shutters, Vinyl Flooring, and Much More. Main Floor Features High End Railings, 9 Ft Ceilings and Luxury Upgraded Kitchen With Granite Countertop and Shiny Modern Backsplash. Top Floor Offers 3 Spacious and Bright Bedrooms, a Full Guest Bathroom, 2 Walk-In Closets & a 4-Piece Ensuite In Master Bedroom. Basement Is Finished with an Open-Concept Rec Room Ready for a Movie Night, Hosting Family Game-Night or Having a Nice Workout! Backyard is Large, Fully Fenced and Ready To Enjoy with its Newly Installed Interlock Stones, Fresh High-Quality Sod and a Shed for you to Keep! Driveway is Extended with Modern Custom Stone and the Gorgeous Stone Slab Steps Lead You to the Welcoming Porch of Your New Home!
Property Features
- Date Listed: Thursday, November 16, 2023
- City: Centre Wellington
- Neighborhood: Fergus
- Major Intersection: Gartshore St & Garafraxa St E
- Full Address: 26 Mcfarlane Crescent, Centre Wellington, N1M 0G3, Ontario, Canada
- Kitchen: Granite Counter, Stainless Steel Appl, Centre Island
- Living Room: Vinyl Floor, Open Concept, California Shutters
- Listing Brokerage: Re/Max Real Estate Centre Inc. - Disclaimer: The information contained in this listing has not been verified by Re/Max Real Estate Centre Inc. and should be verified by the buyer.












