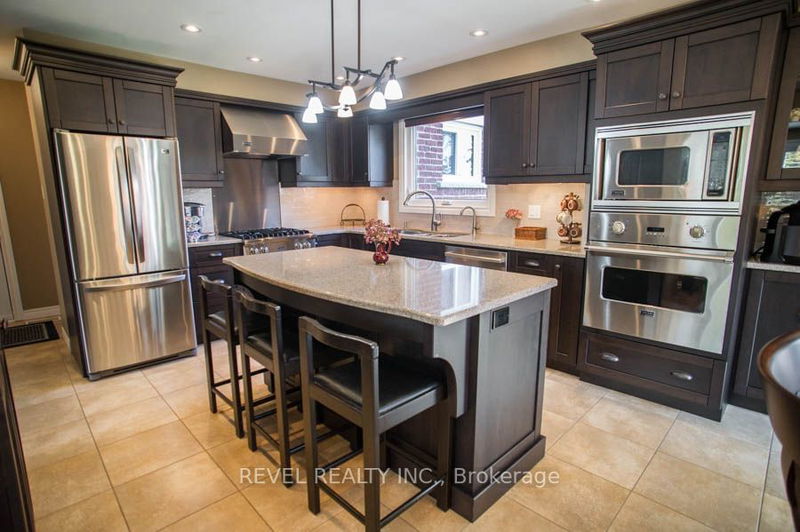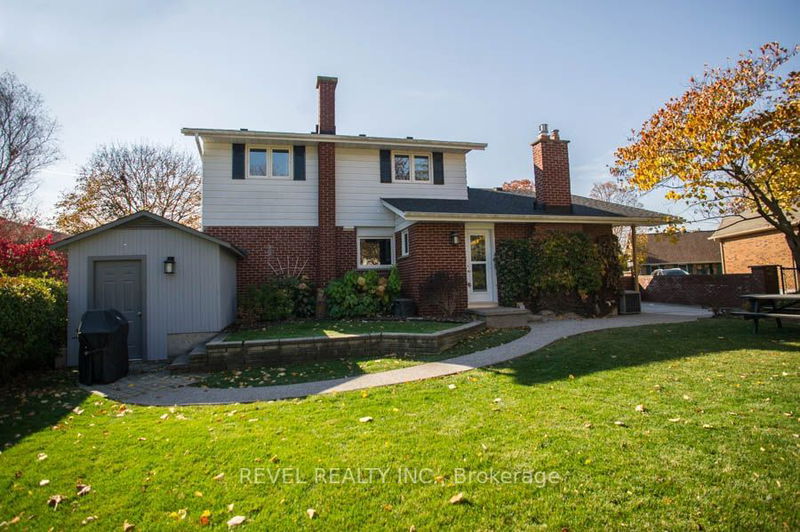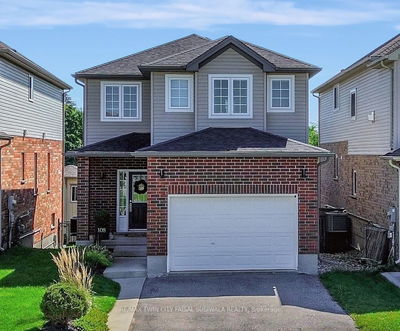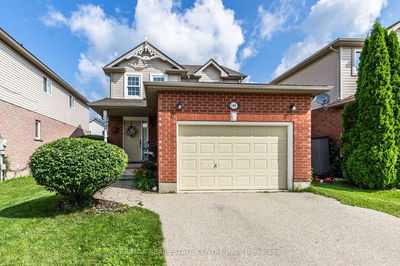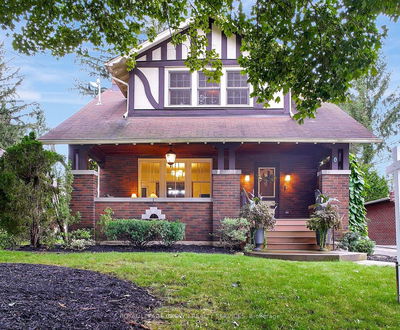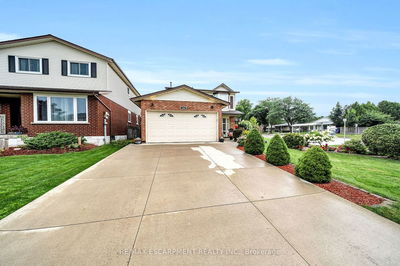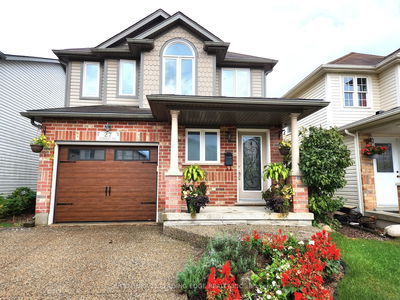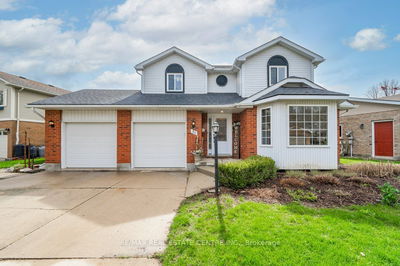Welcome home to the highly sought after, "Sky Acres" community where this single owner home has been renovated extensively over the last 50 years. Offering 3 bedrooms, 1.5 bathrooms, a double car garage & finished basement with in-law suite potential, this home has it all! Start with a 4 car driveway & new broomed concrete walk-way that wraps around the side of the home, extending into a patio. The inside is classic w/large principle rooms.The kitchen offers shaker style peppercorn cabinets, quartz countertops, a triple sink & island with seating. Ample storage makes this kitchen functional w/stainless steel appliances, including a gas stove with range hood & built-in convection microwave and oven. A cosy living room offers a natural gas fireplace. A two piece powder room completes the level. Upstairs find 3 bedrooms with ample closet space & a large 4 piece bathroom with ensuite privilege. A rec room and den span almost the full basement with a kitchenette that adds convenience.
Property Features
- Date Listed: Wednesday, November 15, 2023
- City: Brantford
- Major Intersection: Marigold To Sky Acres
- Full Address: 62 Sky Acres Drive, Brantford, N3R 1P5, Ontario, Canada
- Kitchen: Main
- Family Room: Main
- Kitchen: Bsmt
- Listing Brokerage: Revel Realty Inc. - Disclaimer: The information contained in this listing has not been verified by Revel Realty Inc. and should be verified by the buyer.










