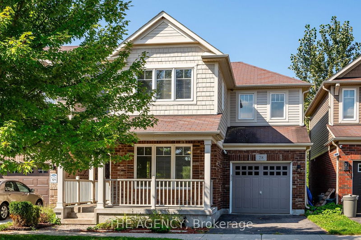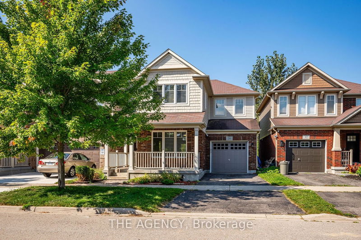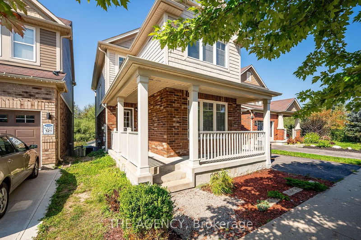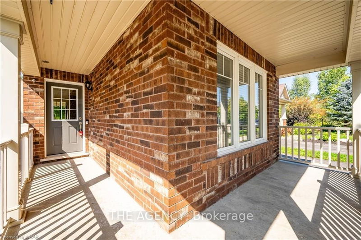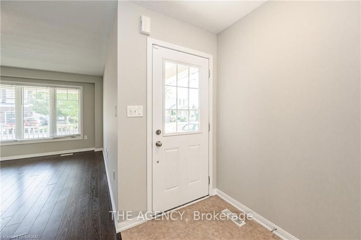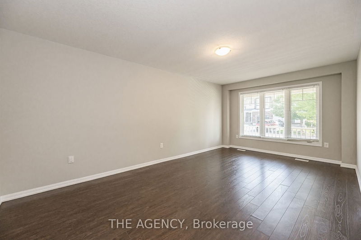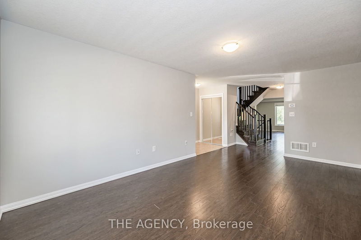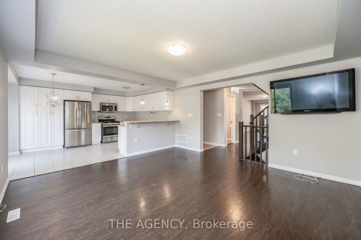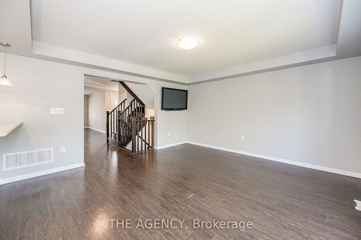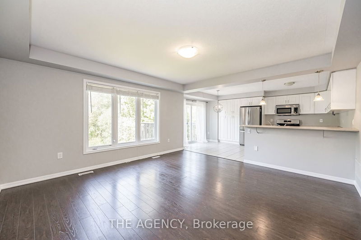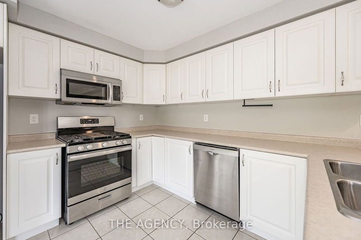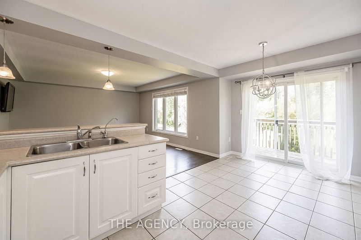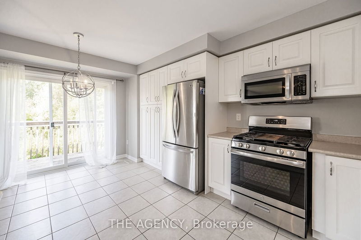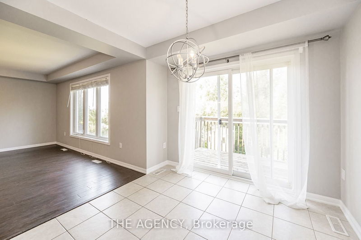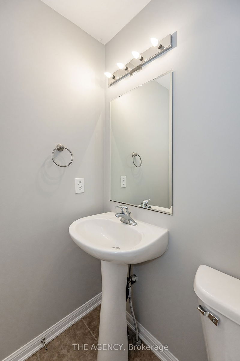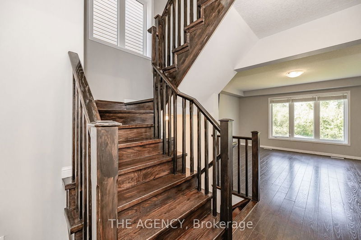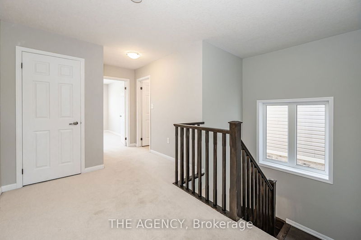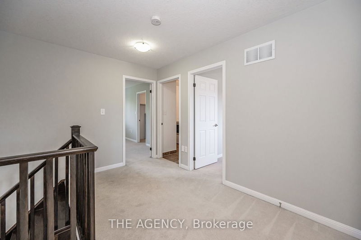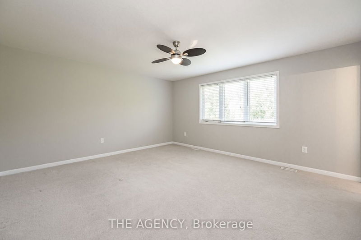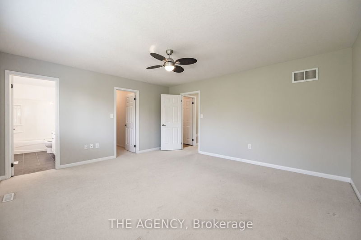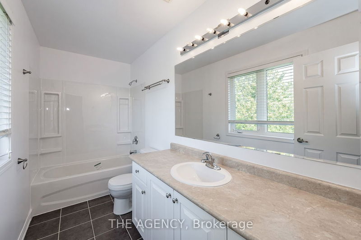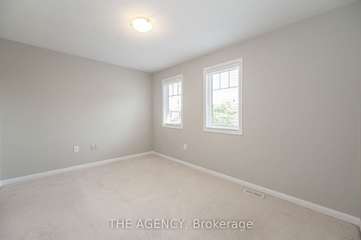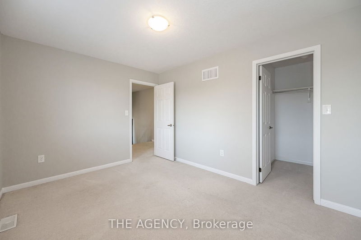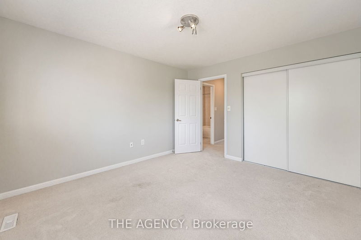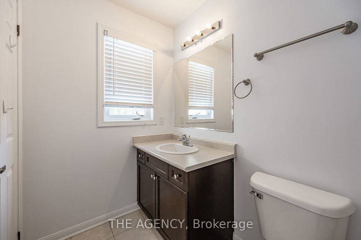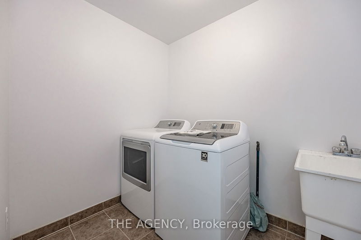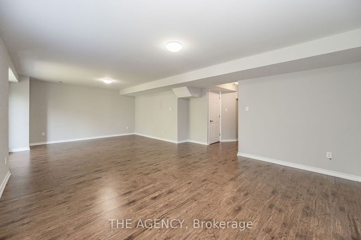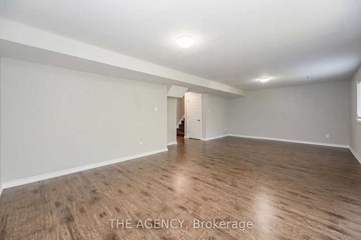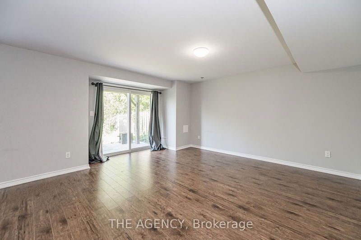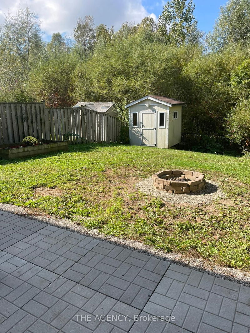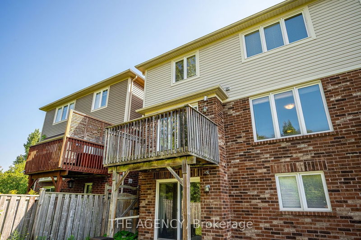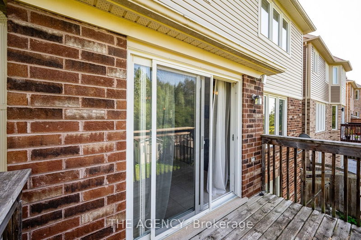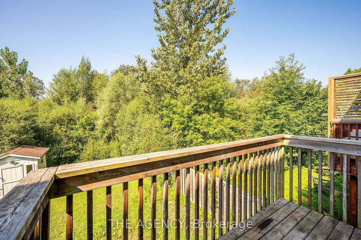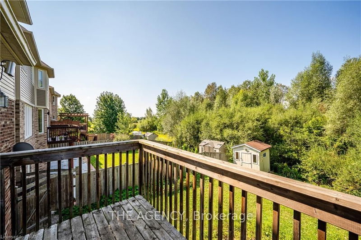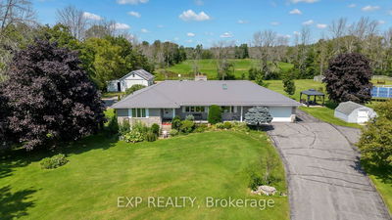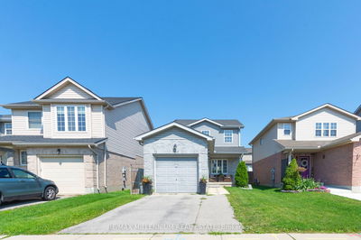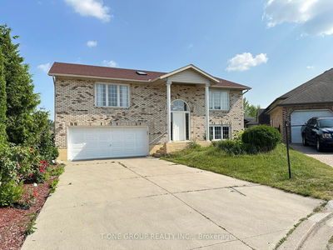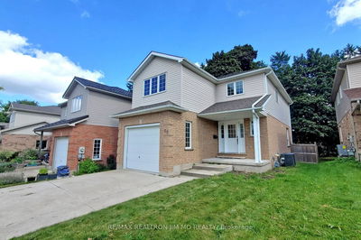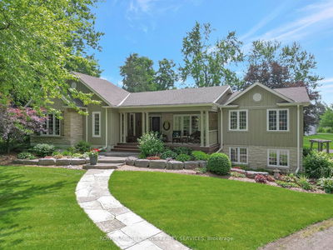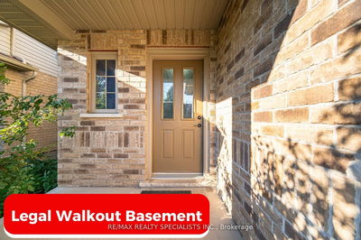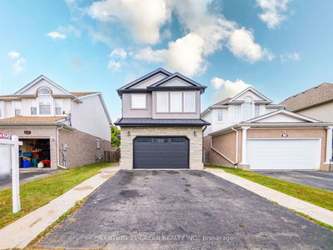Welcome to 28 Abbott Crescent; located in a family-friendly area of Hespeler Village and surrounded by nature, parks and walkways. Perfect for those considering an upgrade or a move to Cambridge, this spacious home boasts three bedrooms, three bathrooms and a finished walk-out basement; all while being located within five minutes of the 401. Once you enter the front door, you are welcomed by an inviting and well thought-out floor plan including a separate dining room, living room and a generous kitchen with ample pantry space, an island and stainless steel appliances. The show-stopping natural wood staircase leads to the sizeable primary bedroom with ensuite and walk-in closet, as well as two additional bedrooms, main four-piece bathroom, and convenient second-floor laundry. Lastly, the finished basement offers a large recreation and games room, an office or sitting space, storage, and a walk-out to the lovely backyard which faces green space.
Property Features
- Date Listed: Tuesday, October 03, 2023
- Virtual Tour: View Virtual Tour for 28 Abbott Crescent
- City: Cambridge
- Major Intersection: Michigan Avenue
- Living Room: Main
- Family Room: Main
- Kitchen: Main
- Listing Brokerage: The Agency - Disclaimer: The information contained in this listing has not been verified by The Agency and should be verified by the buyer.

