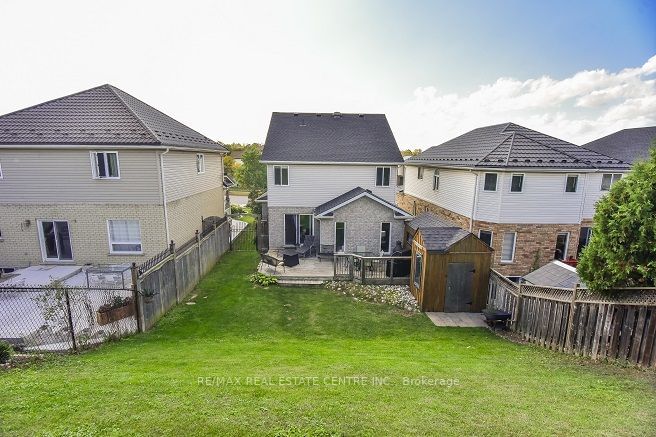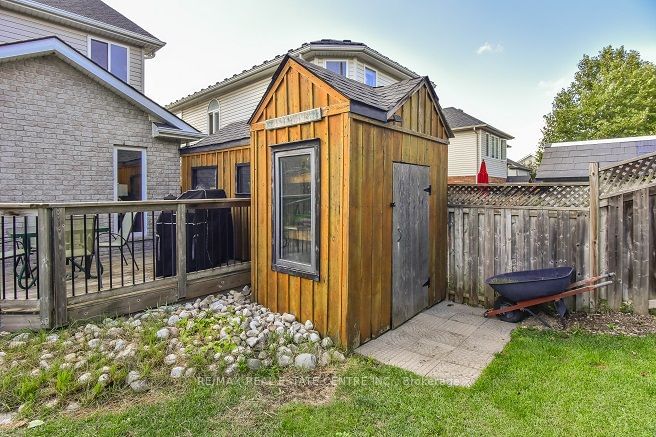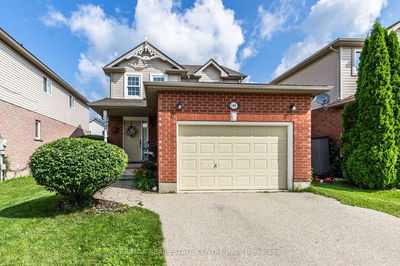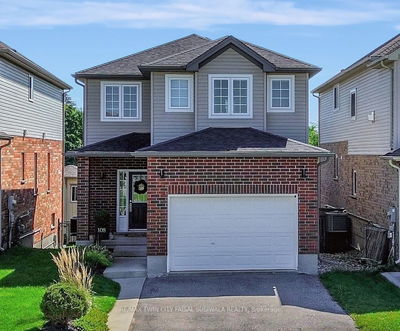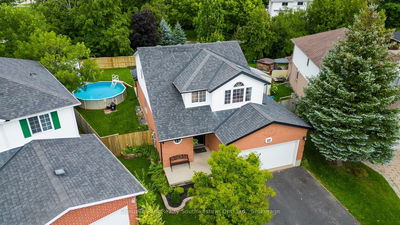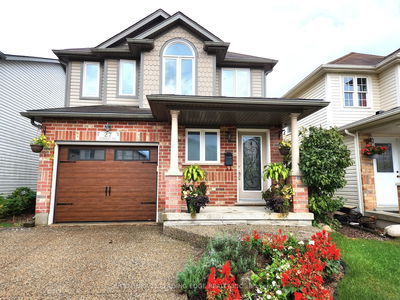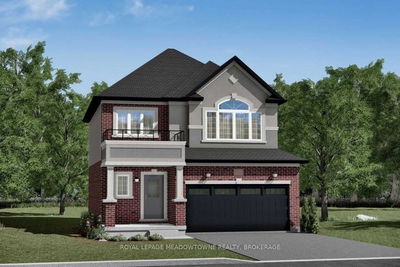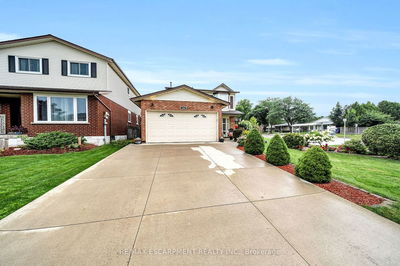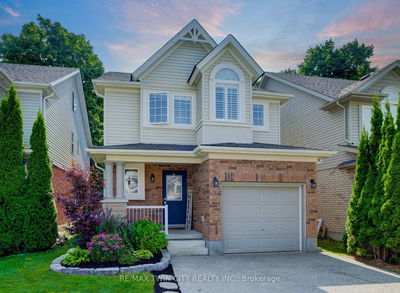Excellent family home in great location close to highway 401. As you enter the main living space you have an updated kitchen with a large island, stainless steel appliances, quartz countertops and new backsplash. Off the kitchen there is a large dining area with sliding door access to the rear deck and yard. From here you step into an oversized living room with hardwood floors, great decor and lots of windows allowing natural light to enter the space. Upstairs has just been treated to new luxury vinyl flooring in all 3 bedrooms and hallway. The primary bedroom is huge, offering a walk in closet, 4 piece ensuite and a gorgeous feature wall. The upstairs of the home also features a 4 piece main bath.
Property Features
- Date Listed: Tuesday, October 10, 2023
- Virtual Tour: View Virtual Tour for 68 Skipton Crescent
- City: Cambridge
- Major Intersection: Townline / Renner / Skipton
- Full Address: 68 Skipton Crescent, Cambridge, N3C 4N9, Ontario, Canada
- Kitchen: Main
- Living Room: Main
- Listing Brokerage: Re/Max Real Estate Centre Inc. - Disclaimer: The information contained in this listing has not been verified by Re/Max Real Estate Centre Inc. and should be verified by the buyer.



















