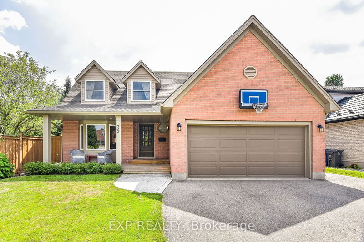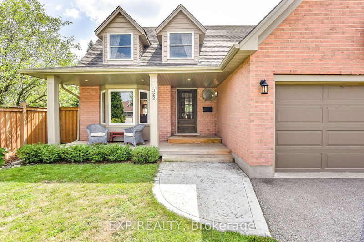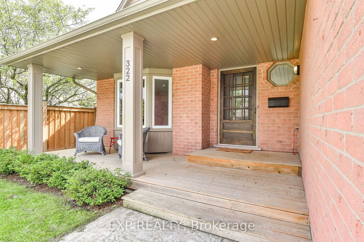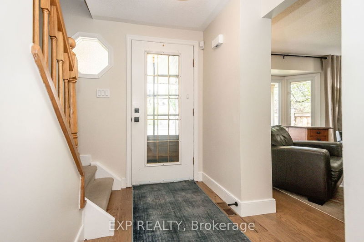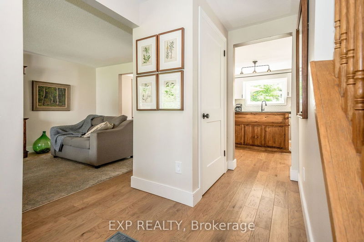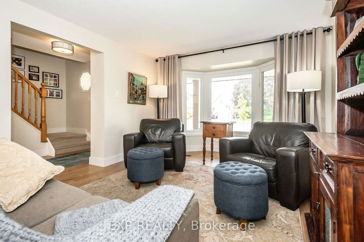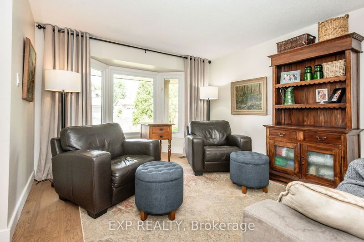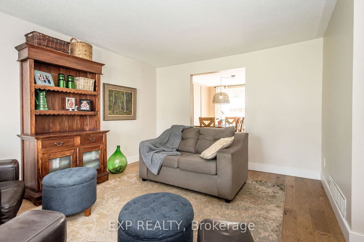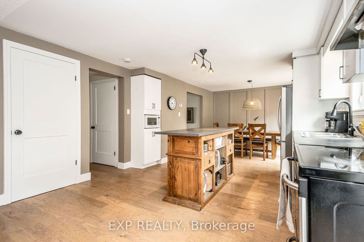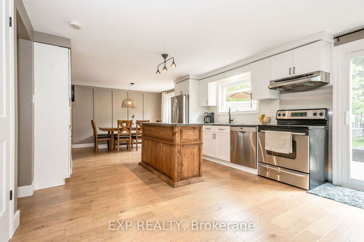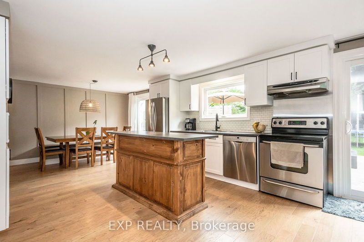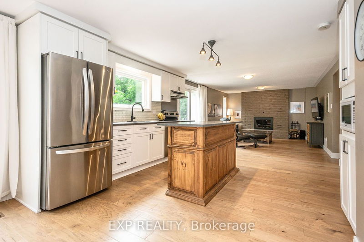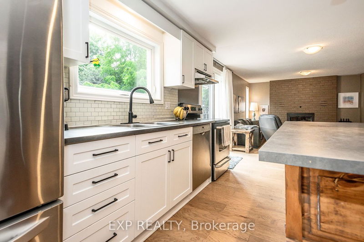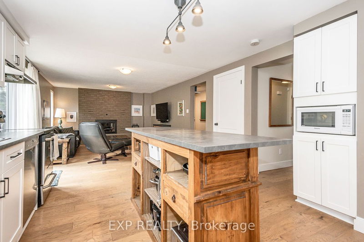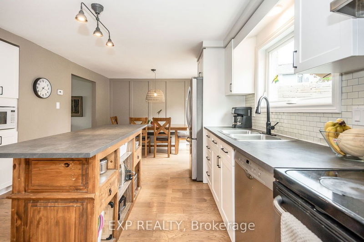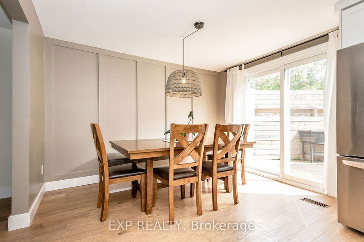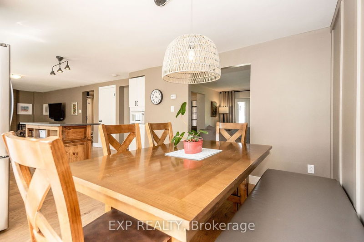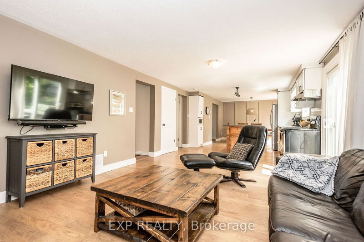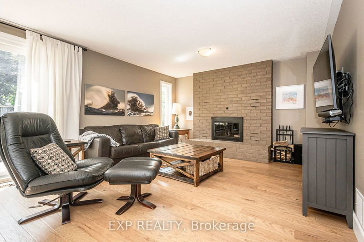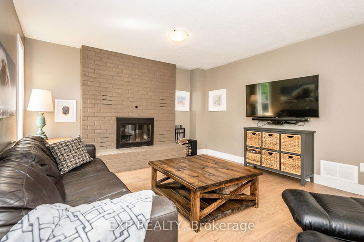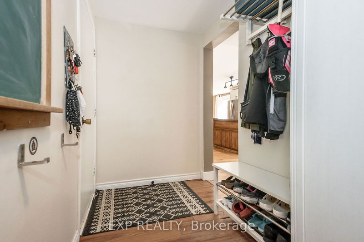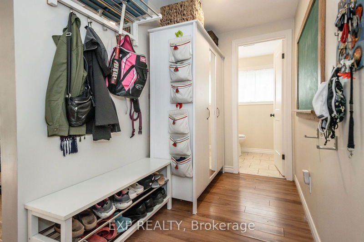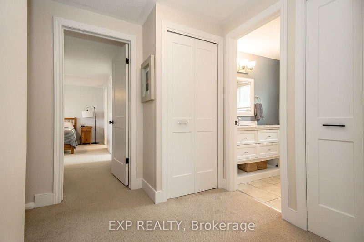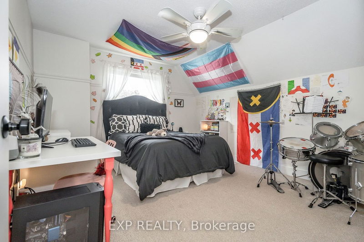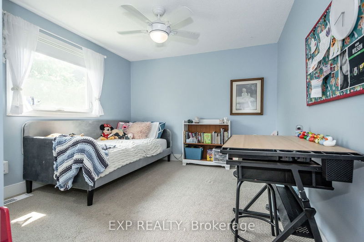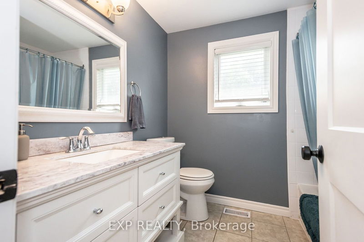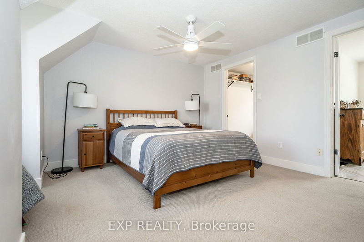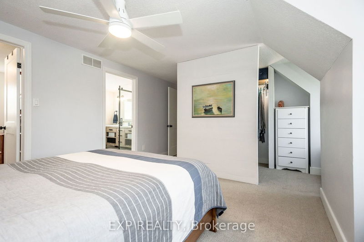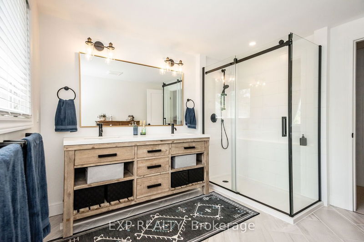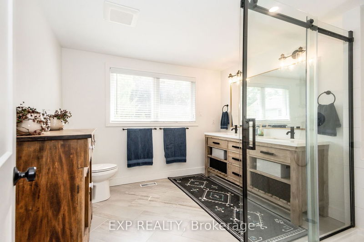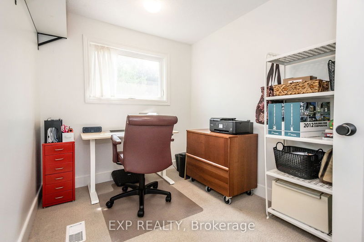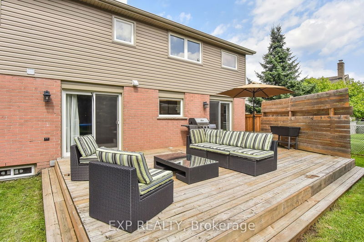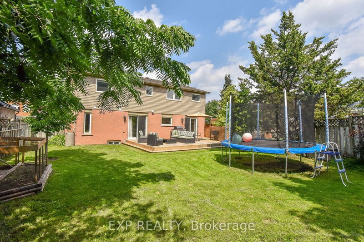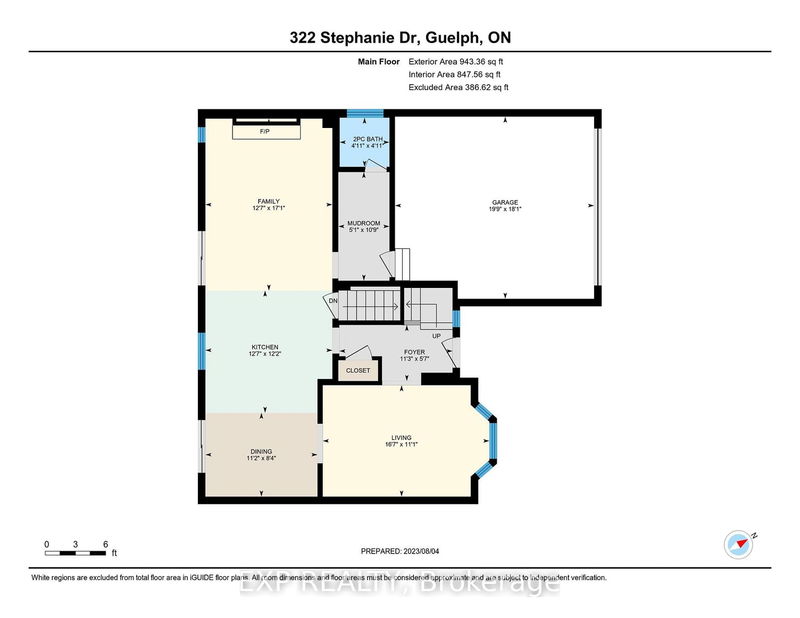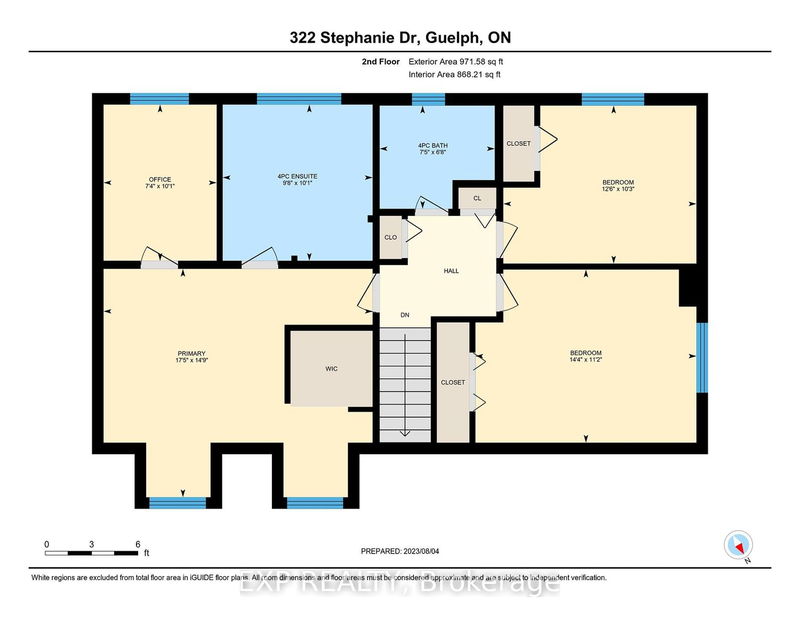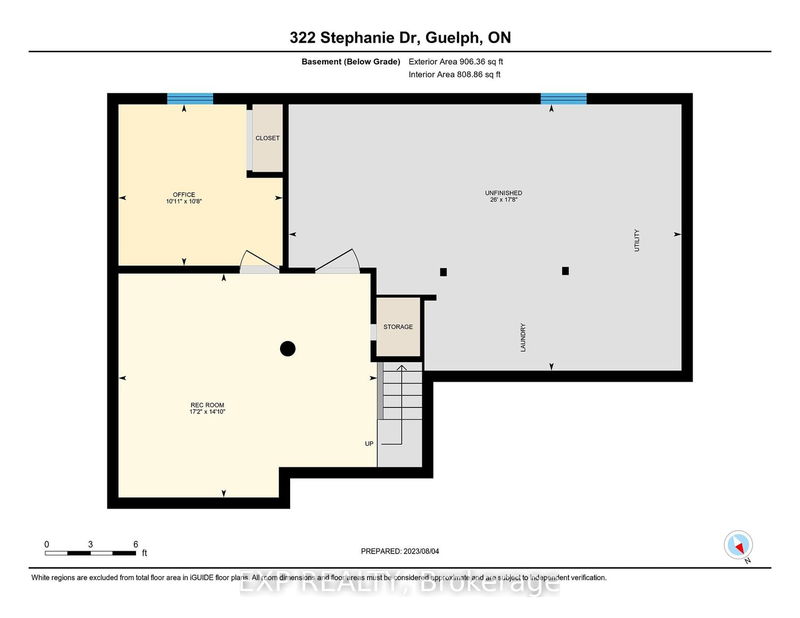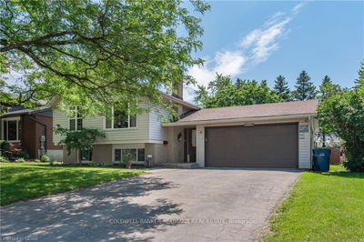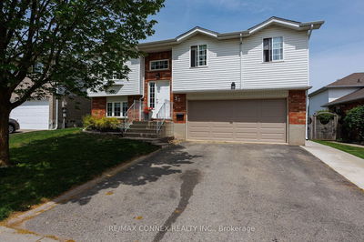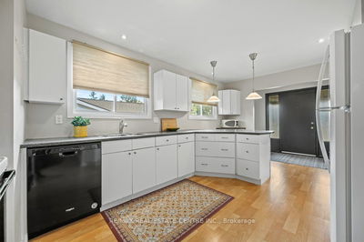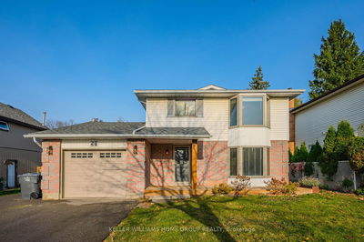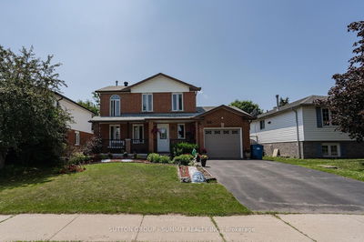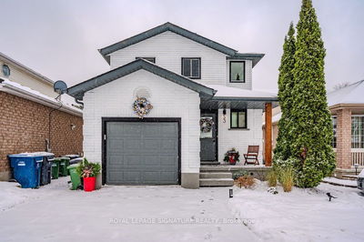Lots of features to enjoy in this wonderful family home! Sit on the lovely front porch to enjoy your coffee,watch the pollinators buzzing in the rain garden, and wave hello to the neighbours passing by. The main floorhas hardwood flooring throughout and contains both an open concept family room and a separate living room.The kitchen was given a recent facelift and the dining room features a built-in banquette and panelled featurewall. Two sets of sliding doors lead out to the large deck and lush backyard. Also on the main floor are ahandy powder room and mudroom leading to the attached double garage. On the second floor is a largeprincipal suite, with walk-in closet, beautiful updated ensuite and an adjoining office. 2 additional bedrooms and family bathroom complete the upstairs. Basement is partially finished with office/flex room and a recroom complete with projector wall for movie nights.
Property Features
- Date Listed: Monday, August 07, 2023
- Virtual Tour: View Virtual Tour for 322 Stephanie Drive
- City: Guelph
- Neighborhood: West Willow Woods
- Major Intersection: Imperial Road
- Full Address: 322 Stephanie Drive, Guelph, N1K 1P1, Ontario, Canada
- Living Room: Bay Window, Hardwood Floor
- Kitchen: Hardwood Floor, Open Concept
- Family Room: Fireplace, Sliding Doors
- Listing Brokerage: Exp Realty - Disclaimer: The information contained in this listing has not been verified by Exp Realty and should be verified by the buyer.

