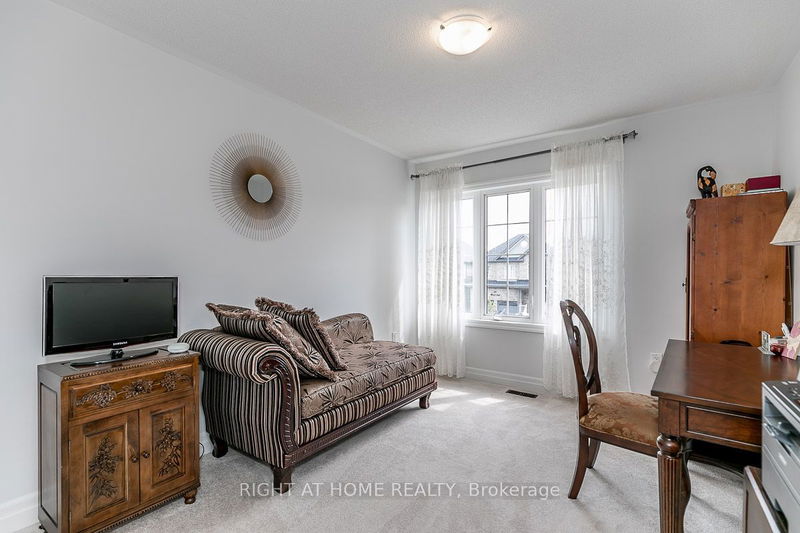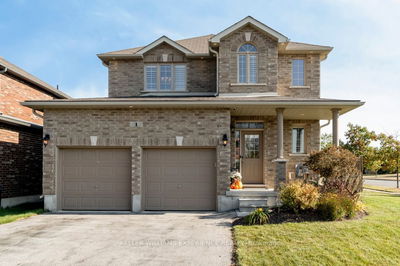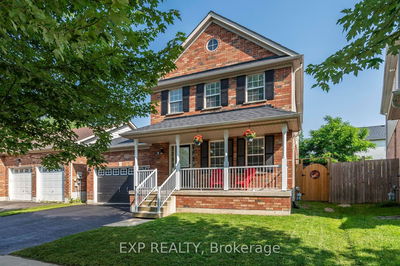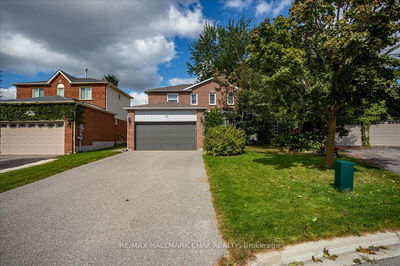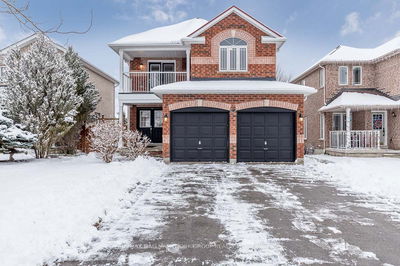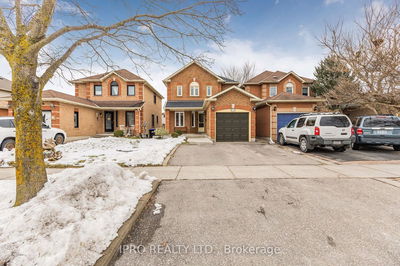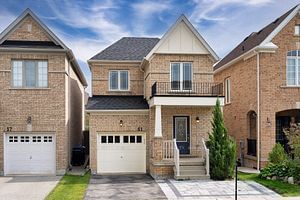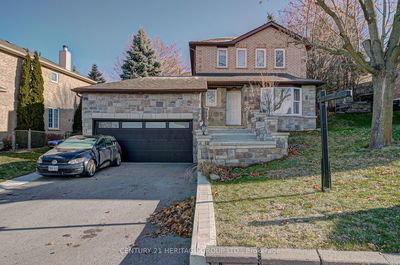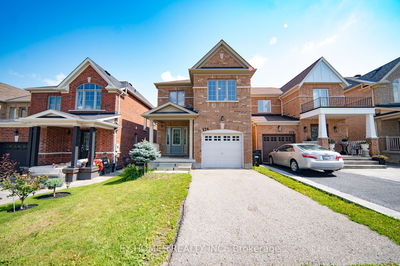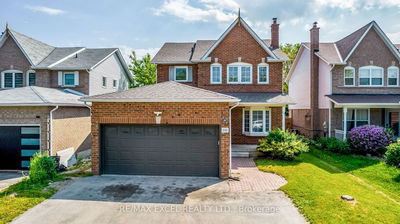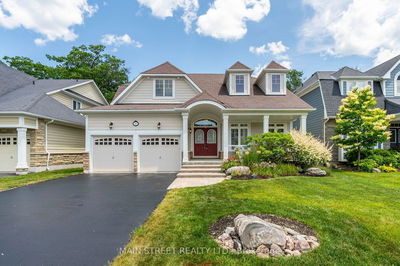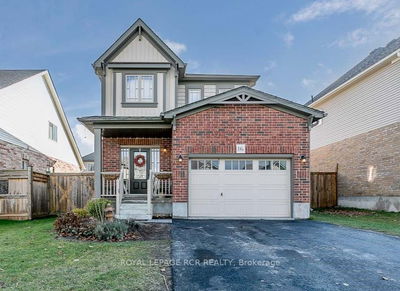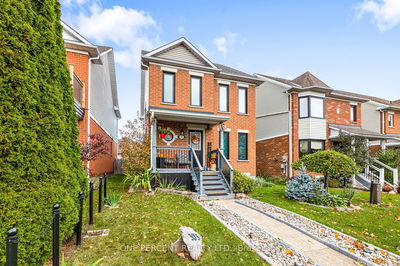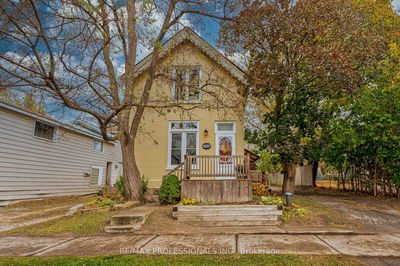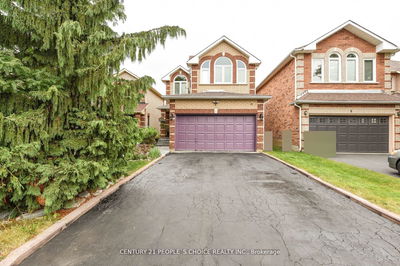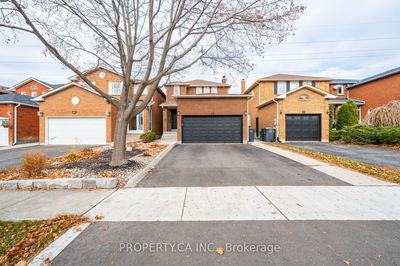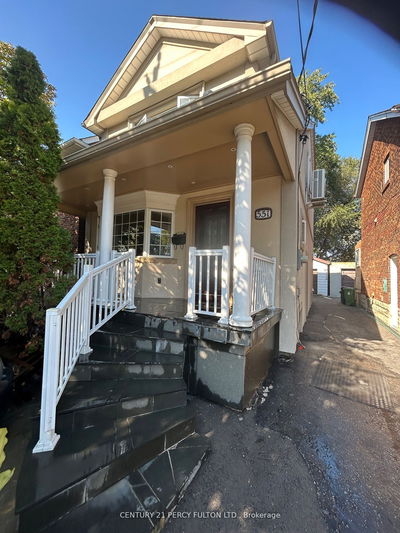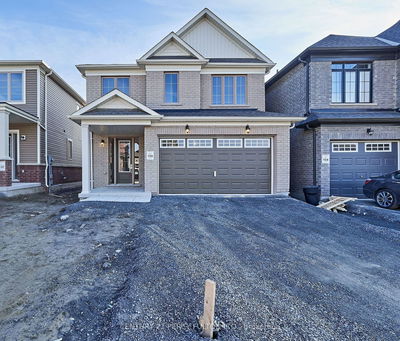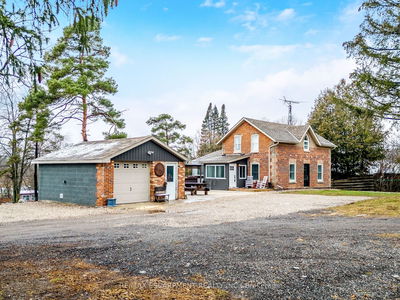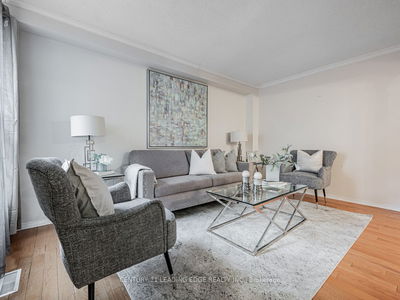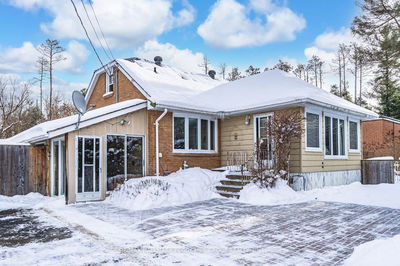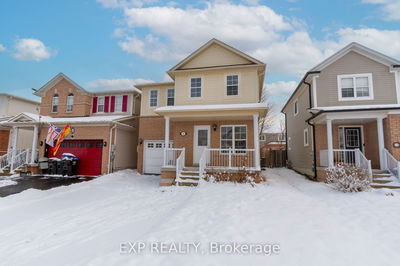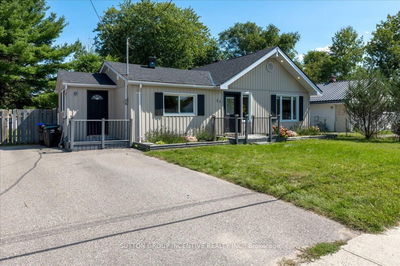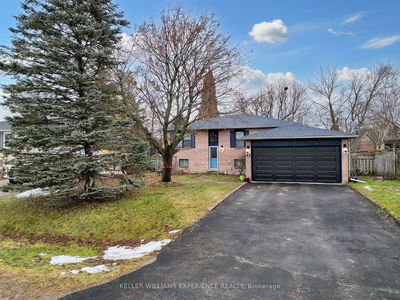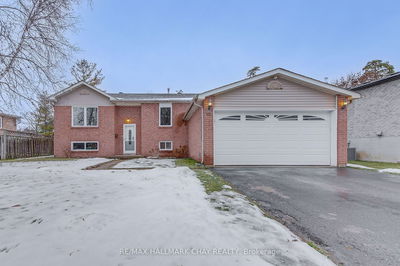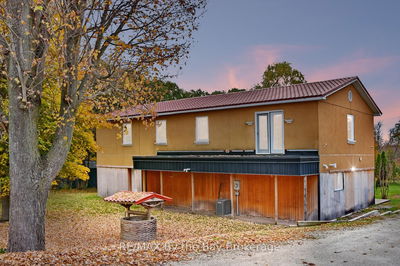Your opportunity awaits! Welcome to this impressive 2-year-old home. Stunning views of the peaceful forest are simply beyond compare! Well-maintained prime lot overlooks a wooded area with access to walking trails, rivers, and playground. This open concept home features 3 bed, 2.5 bath, oversized garage, and an unfinished walk-out basement. Main floor offers a welcoming large custom foyer, great room w/large windows, laminate floor & gas fireplace. Modern kitchen w/quartz, stainless & garden door to deck. Impressive oak staircase lead to the conveniently located laundry room between 1st and 2nd floor. 2nd floor offers laminate flooring in the hallway & generous size carpeted bedrooms. The primary bedroom features large walk-in closet and 5 pc ensuite w/soaker jet tub, glass shower & double sink quartz vanity. Basement features patio door, oversized windows and 3 pc rough in. Don't miss out on this beauty!!
Property Features
- Date Listed: Friday, February 02, 2024
- City: Essa
- Neighborhood: Angus
- Full Address: 36 Wood Crescent, Essa, L0M 1B5, Ontario, Canada
- Kitchen: Breakfast Bar, Quartz Counter, Pantry
- Listing Brokerage: Right At Home Realty - Disclaimer: The information contained in this listing has not been verified by Right At Home Realty and should be verified by the buyer.































