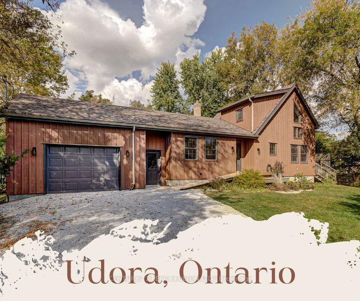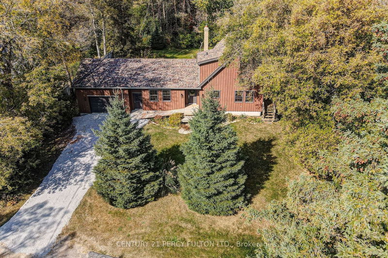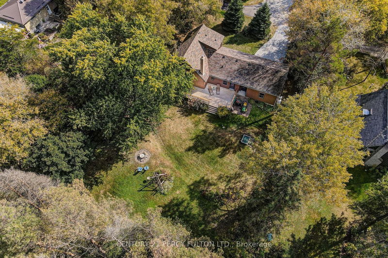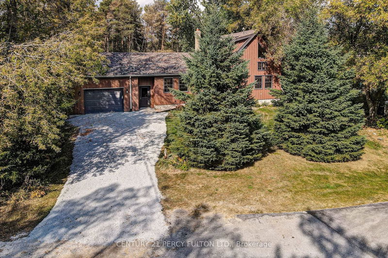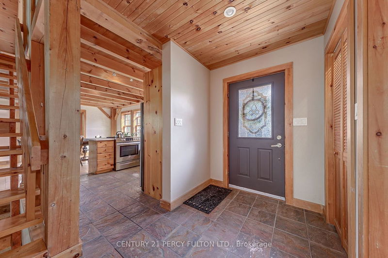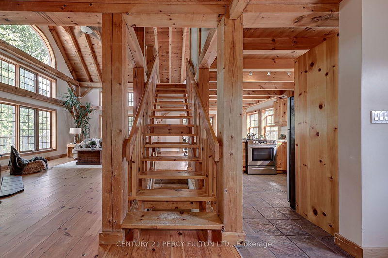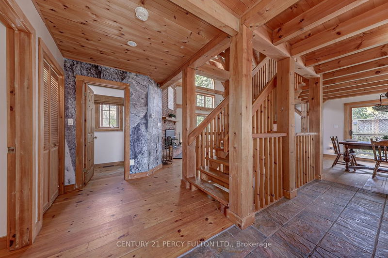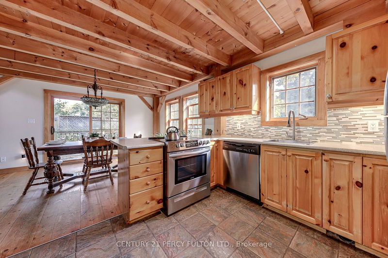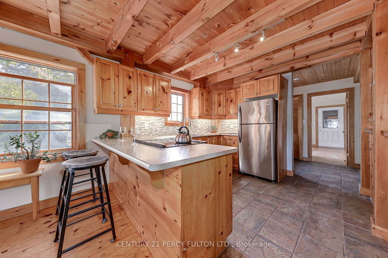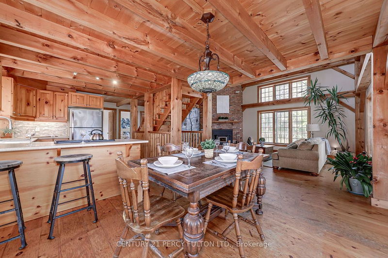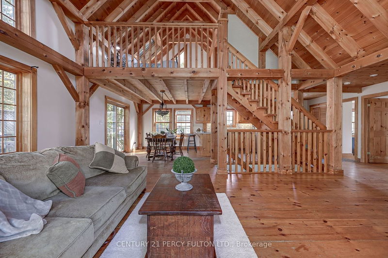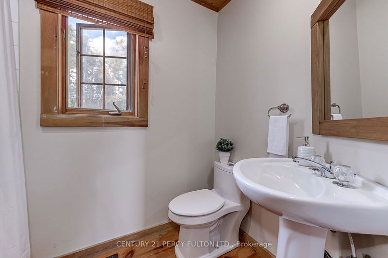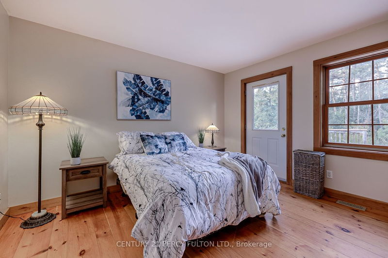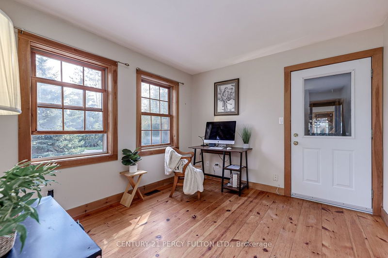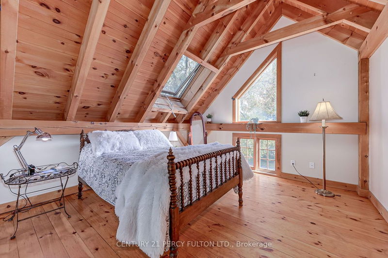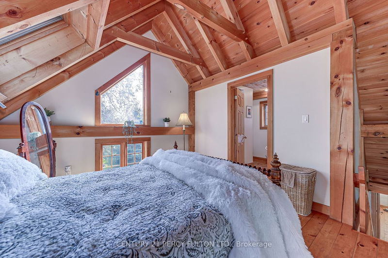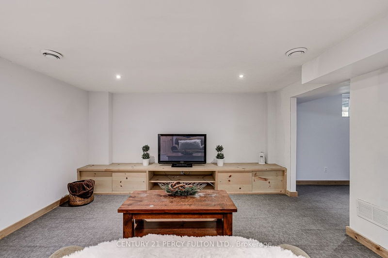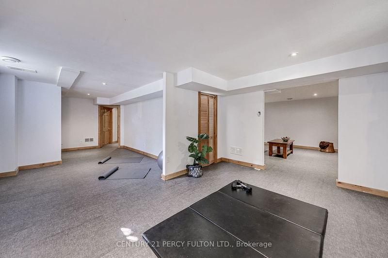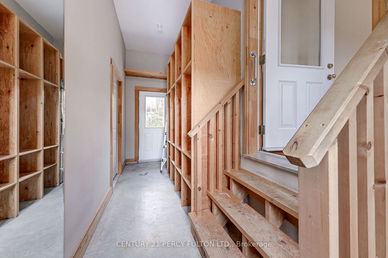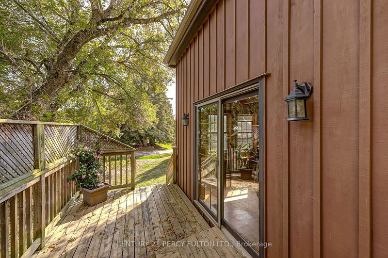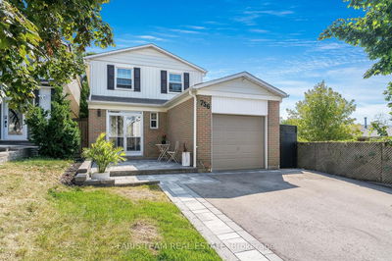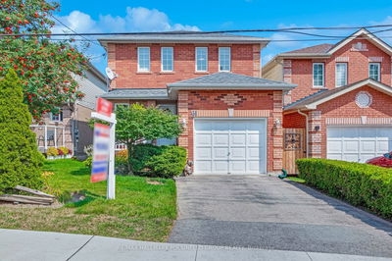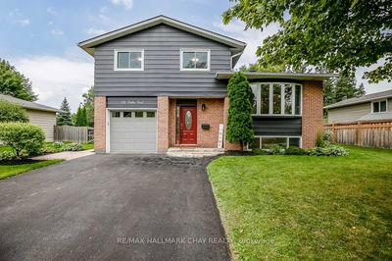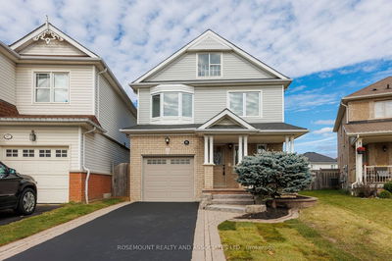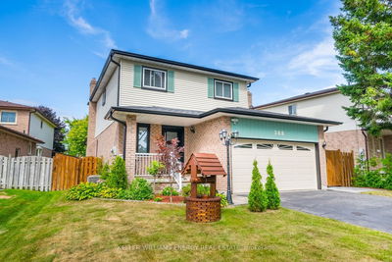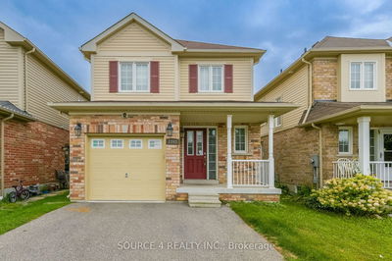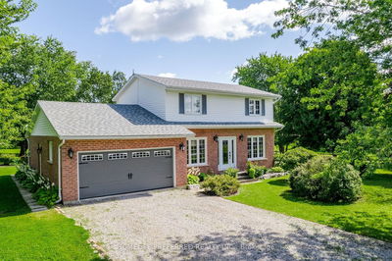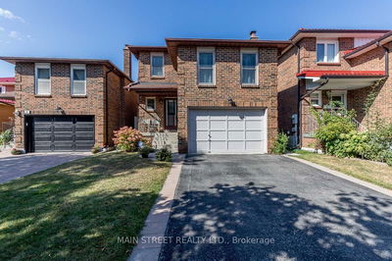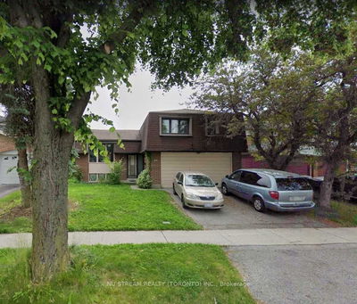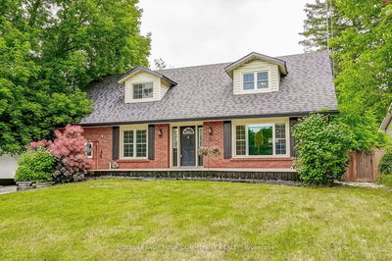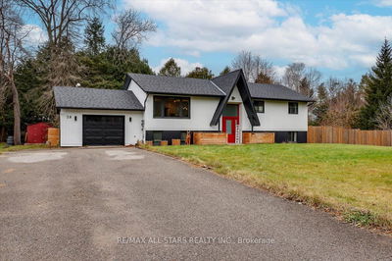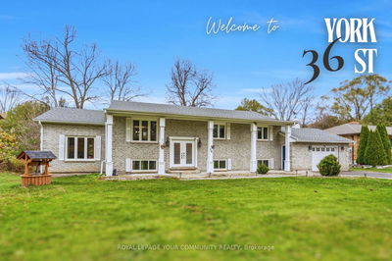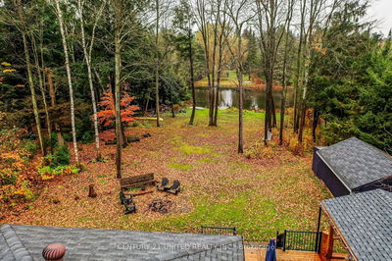This Exquisite 3 Bedroom, 2 Bath Bungaloft Design Is An Absolute Gem, Boasting A Generous 100x180 Lot And Handicap-Accessible Features, Including a Ramp and Wheelchair-Friendly Access. Inside, the Home is a Showcase of Elegant Wood Finishes and Abundant Natural Light Streaming Through Floor-to-Ceiling Windows. The Open Concept Main Floor Features a Loft-Style Master Bedroom with an Ensuite. The Kitchen Showcases Stainless Steel Appliances, And Dining Room Opens Up To A Sprawling Wrap-Around Deck, Perfect for Outdoor Entertaining. The Attached 1.5 Car Garage Equipped With Electrical Features, And An Expansive Mudroom with Direct Access to the Yard. The Finished Basement Offers Additional Space for Recreation/Home Gym, Making This Residence an Ideal Choice. This Home is Truly a No-Brainer for Those Who Desire a Blend of Luxury And Accessibility.
Property Features
- Date Listed: Thursday, October 05, 2023
- Virtual Tour: View Virtual Tour for 2 Keila Prom
- City: Georgina
- Neighborhood: Baldwin
- Full Address: 2 Keila Prom, Georgina, L0C 1L0, Ontario, Canada
- Kitchen: Ceramic Floor, Stainless Steel Appl, Open Concept
- Living Room: Hardwood Floor, Floor/Ceil Fireplace, Window Flr To Ceil
- Listing Brokerage: Century 21 Percy Fulton Ltd. - Disclaimer: The information contained in this listing has not been verified by Century 21 Percy Fulton Ltd. and should be verified by the buyer.

