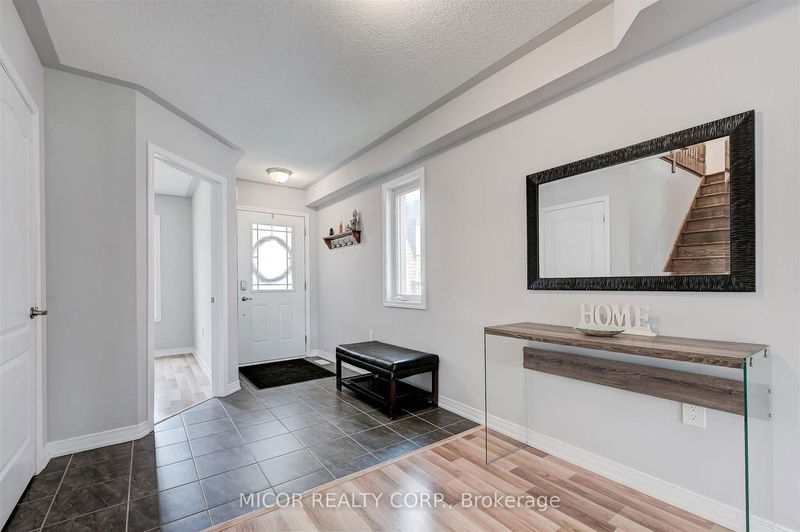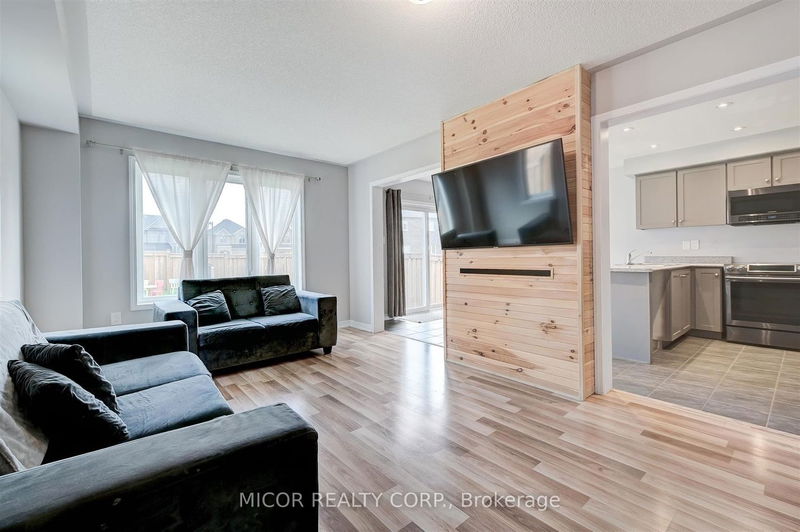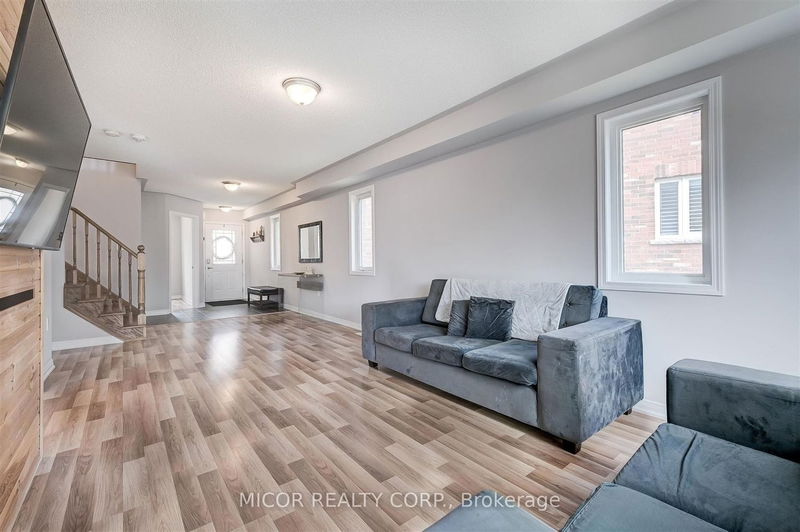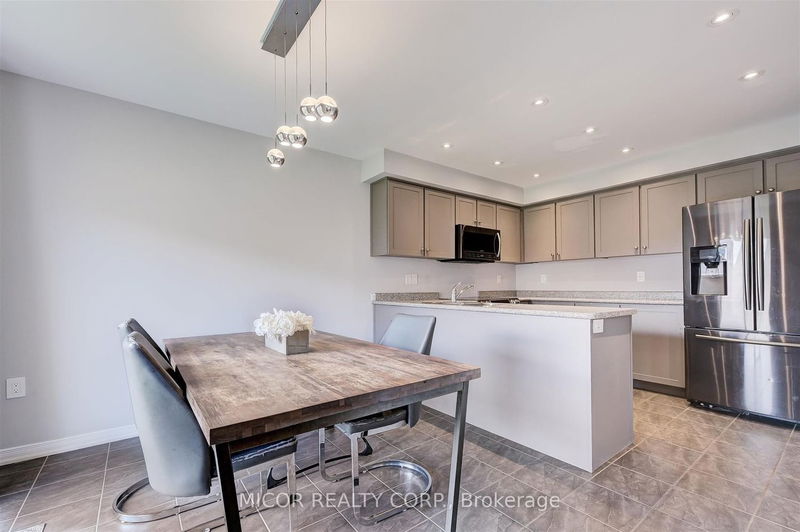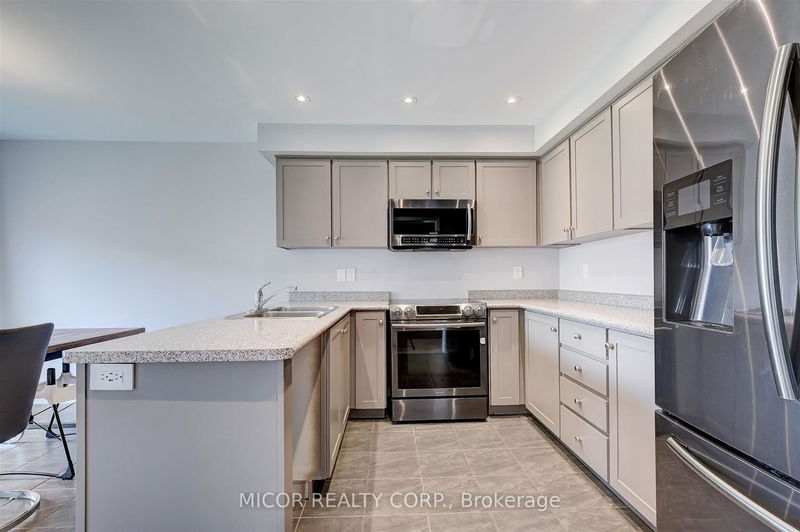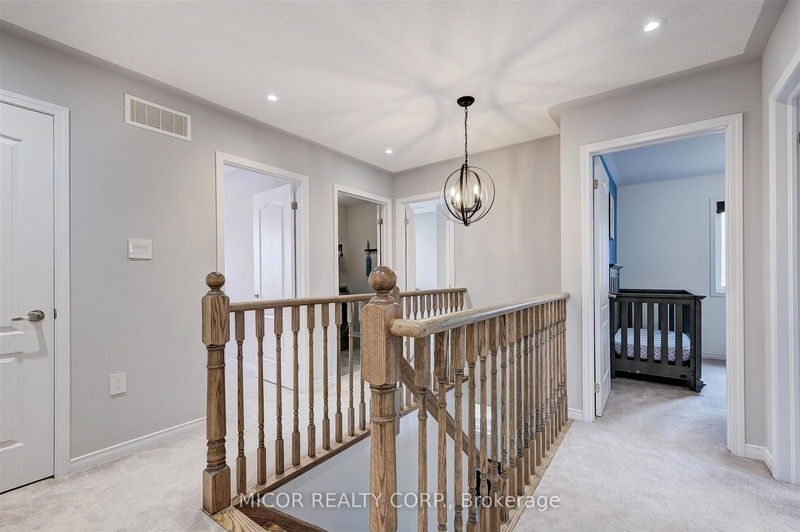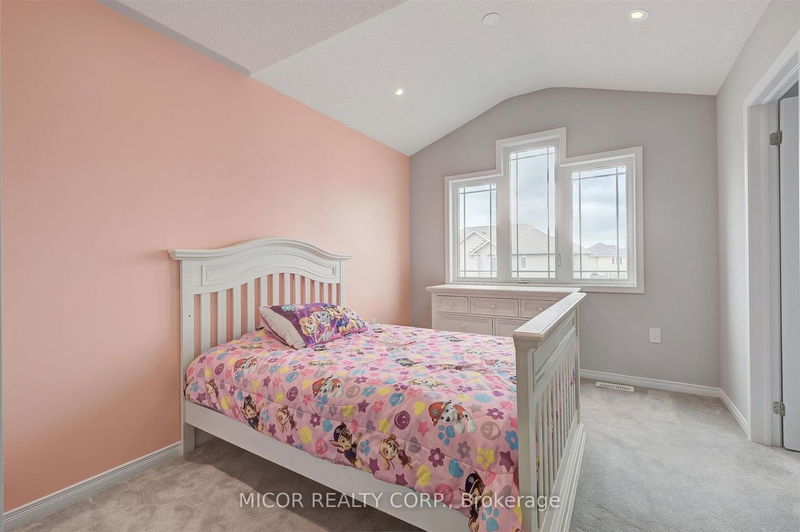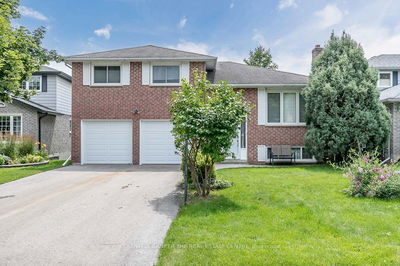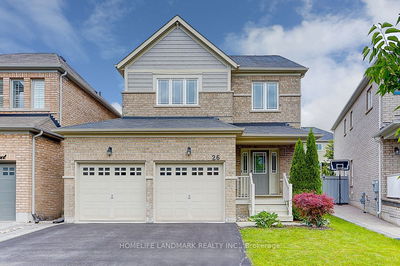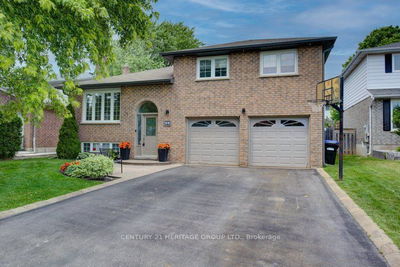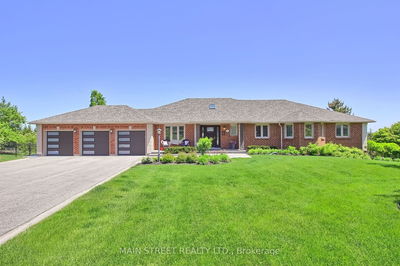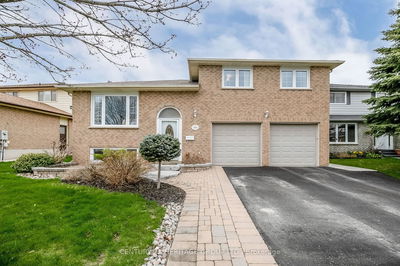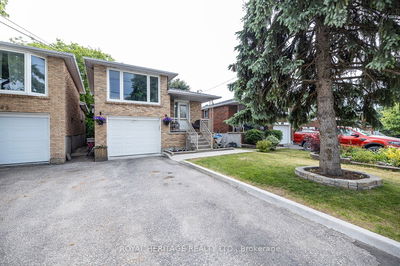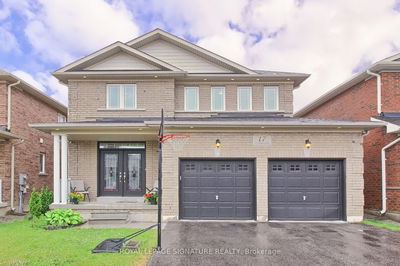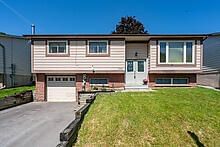Welcome home! Situated in a quiet, family oriented neighbourhood, this beautiful 3 bdrm home on a premium pie-shaped lot features an open concept main floor layout and includes a study/office, built-in custom tv wall, upgraded oak staircase, garage access and an eat-in kitchen with s/s appliances, pot-lights, and patio door access to the large back yard. The 2nd flr boasts a spacious principal bdrm with a 4-pc ensuite and walk-in closet, pot lights in the main hall, a large 4-pc main bathroom with linen closet, convenient laundry room with ample space for storage, and spacious secondary bdrms, one with a walk-in closet.
Property Features
- Date Listed: Friday, September 01, 2023
- City: Bradford West Gwillimbury
- Neighborhood: Bradford
- Major Intersection: 10th Sideroad / Line 6
- Full Address: 57 Heritage Street, Bradford West Gwillimbury, L3Z 0X4, Ontario, Canada
- Family Room: Laminate, Large Window, Combined W/Dining
- Kitchen: Ceramic Floor, Eat-In Kitchen, Stainless Steel Appl
- Listing Brokerage: Micor Realty Corp. - Disclaimer: The information contained in this listing has not been verified by Micor Realty Corp. and should be verified by the buyer.


