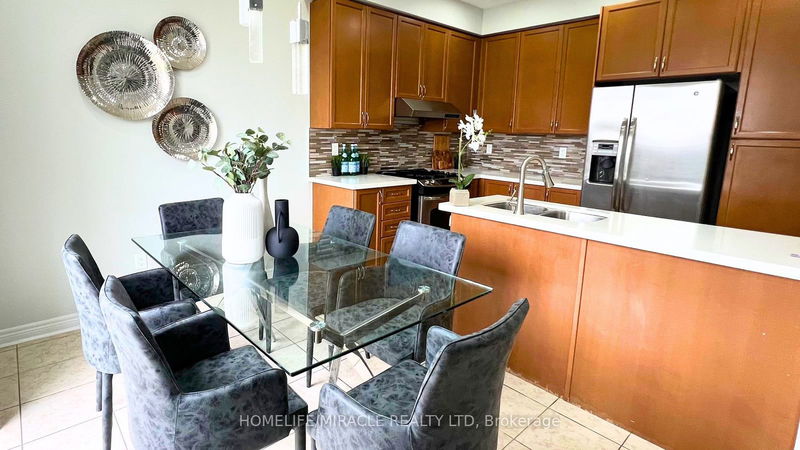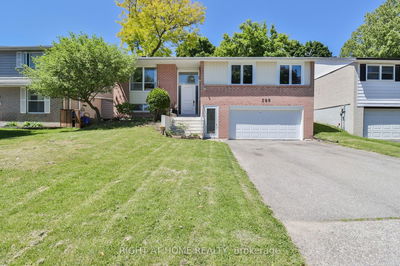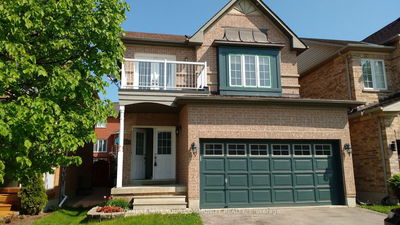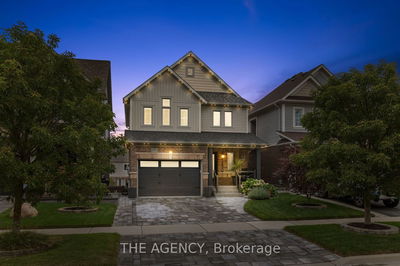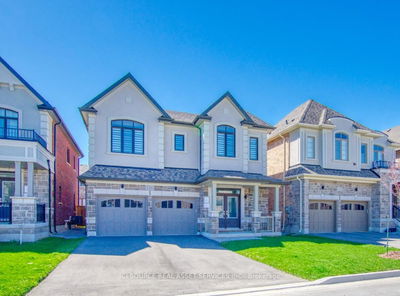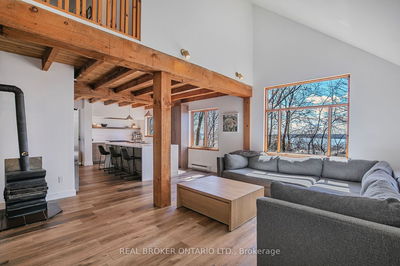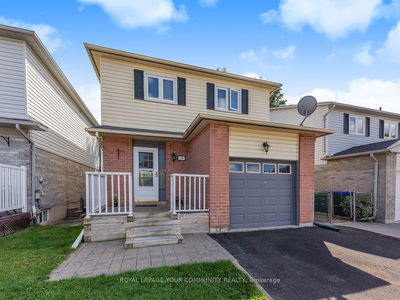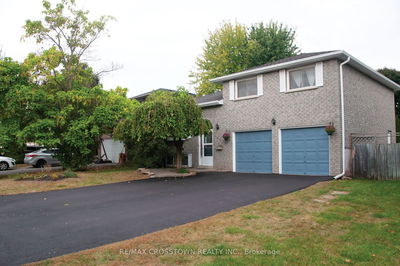Simply Breathtaking! This 3-bedroom detached home boasts a striking brick and stone exterior and spans approximately 1,794 sq ft. It's filled with numerous upgrades, including 9' ceilings. The main floor showcases an upgraded kitchen with stainless steel appliances, granite countertops, and a stylish backsplash. The open-concept great room features a cozy gas fireplace. The spacious master bedroom includes a 4-piece bathroom. This home offers excellent value and a fantastic layout!
Property Features
- Date Listed: Friday, September 06, 2024
- City: Bradford West Gwillimbury
- Neighborhood: Bradford
- Full Address: 128 Summerlyn Trail, Bradford West Gwillimbury, L3Z 0E3, Ontario, Canada
- Kitchen: Ceramic Floor, Granite Counter, Pot Lights
- Listing Brokerage: Homelife/Miracle Realty Ltd - Disclaimer: The information contained in this listing has not been verified by Homelife/Miracle Realty Ltd and should be verified by the buyer.







