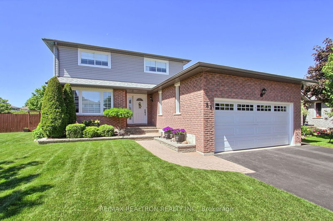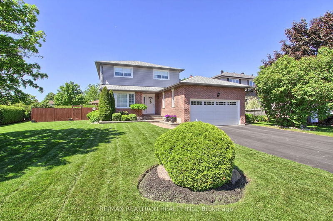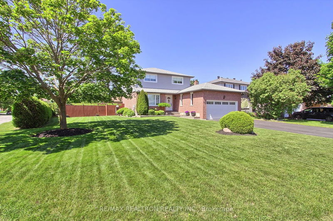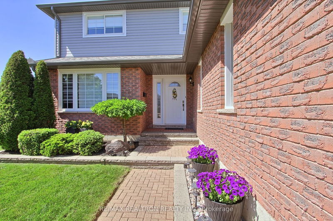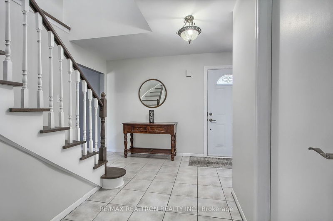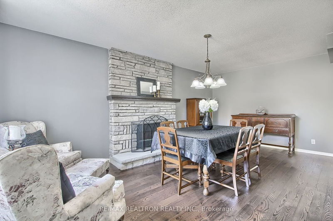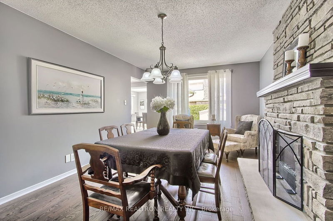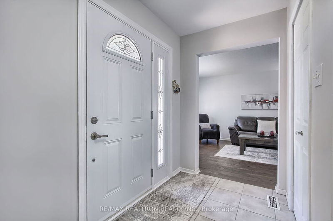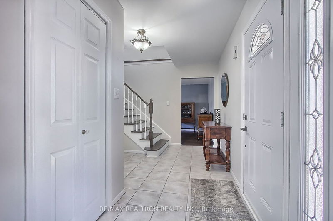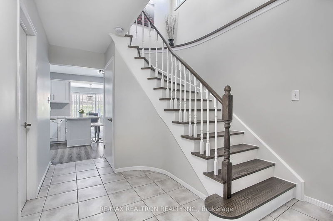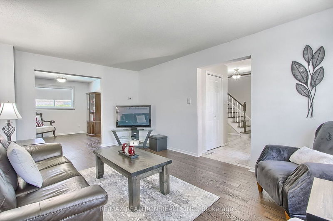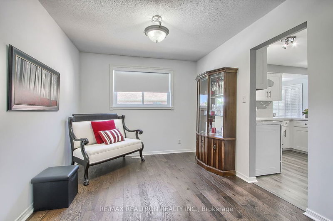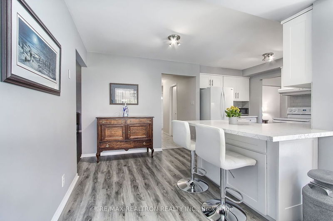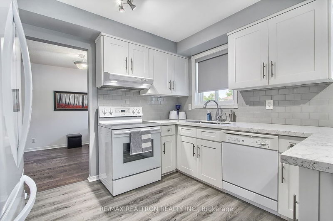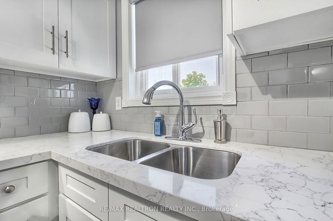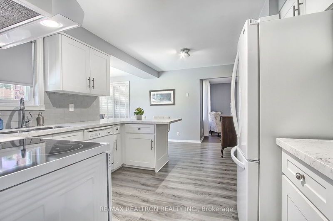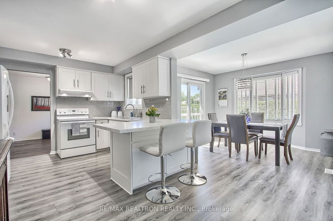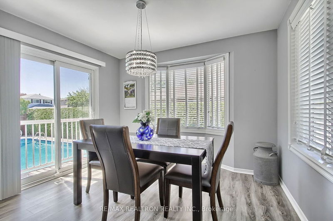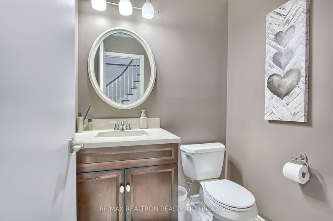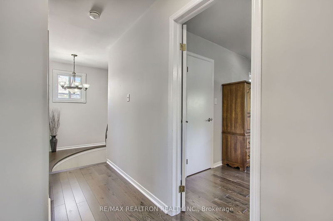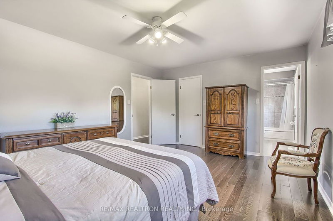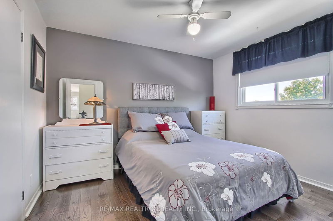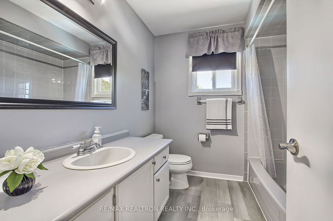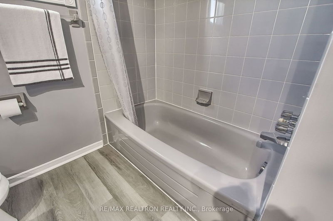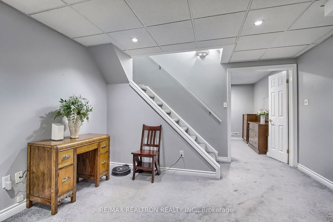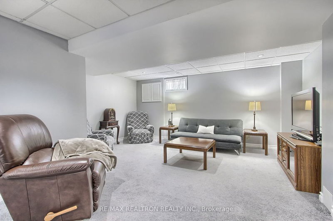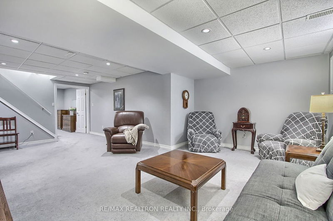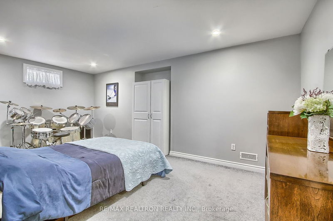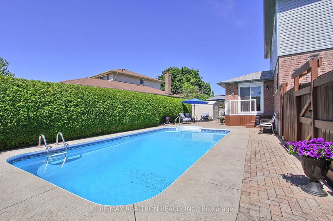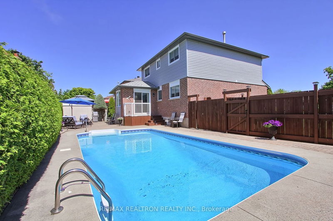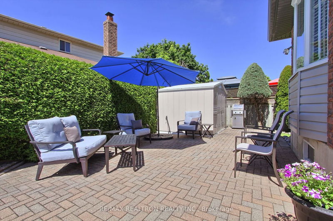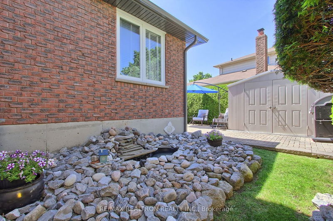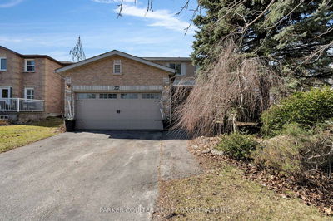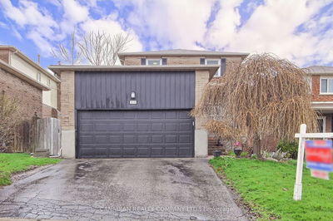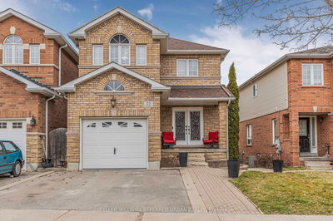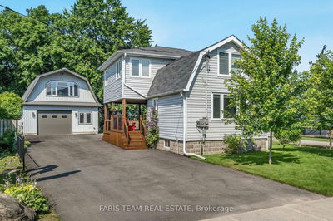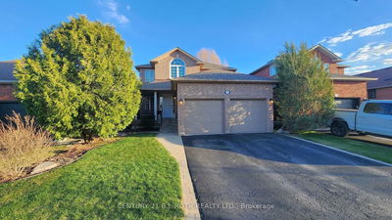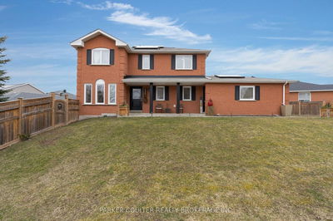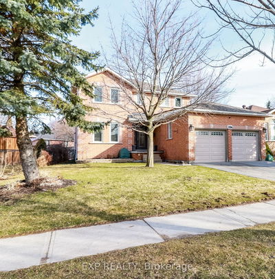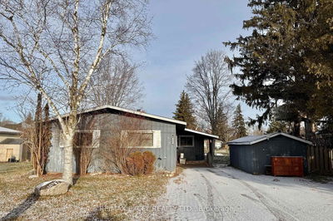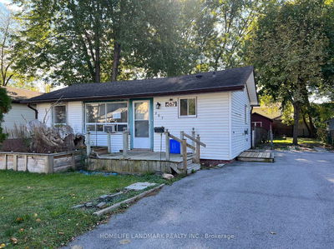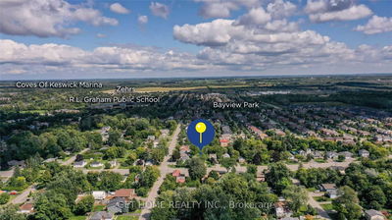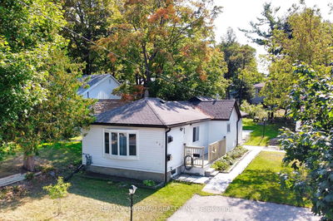Beautiful, This Home May Hit All Your Aspirations & Desires,From The Moment You View The Manicured Lawn & Landscaping To The Inviting Iterlock Walkway It Will Not Disappoint.Home Features Inviting Foyer With Ceramic Flrs Through To Modern Kitchen With Solarium Overlooking Pool & Manicured Yard.Family Rm With Hardwood Flrs Wood Burning Fireplace With electric Insert. ( Can Be Removed) Din Rm & Liv Rm Hardwood Flrs, Stairs To Second Flr Is all Finished With Upgraded Hardwood Flooring,Primary Bdrm With W/I Closet & Remodeled 4Pc Ensuite,Basement Has 2 Large Finished Rooms, Wall Was Removed By Professional Contractor & Installed Steel Beem To Code, Large Storage Area & Laundry room. From The Moment You Enter The Back Yard You will Realize It Can Be Your Private Oasis,Inground Heated Pool ,Garden Shed,Cascading Fountain,Mezzanine In Garage For Storage.
Property Features
- Date Listed: Tuesday, June 04, 2024
- Virtual Tour: View Virtual Tour for 53 Castille Crescent
- City: Georgina
- Neighborhood: Keswick South
- Major Intersection: Biscayne/Oakmeadow
- Full Address: 53 Castille Crescent, Georgina, L4P 3L3, Ontario, Canada
- Kitchen: B/I Dishwasher
- Family Room: Electric Fireplace, Hardwood Floor, O/Looks Backyard
- Living Room: Hardwood Floor
- Listing Brokerage: Re/Max Realtron Realty Inc. - Disclaimer: The information contained in this listing has not been verified by Re/Max Realtron Realty Inc. and should be verified by the buyer.

