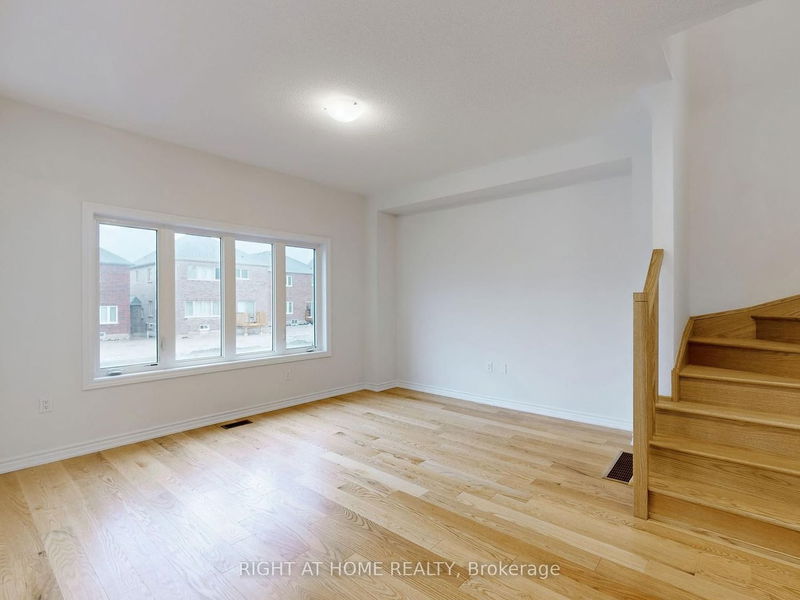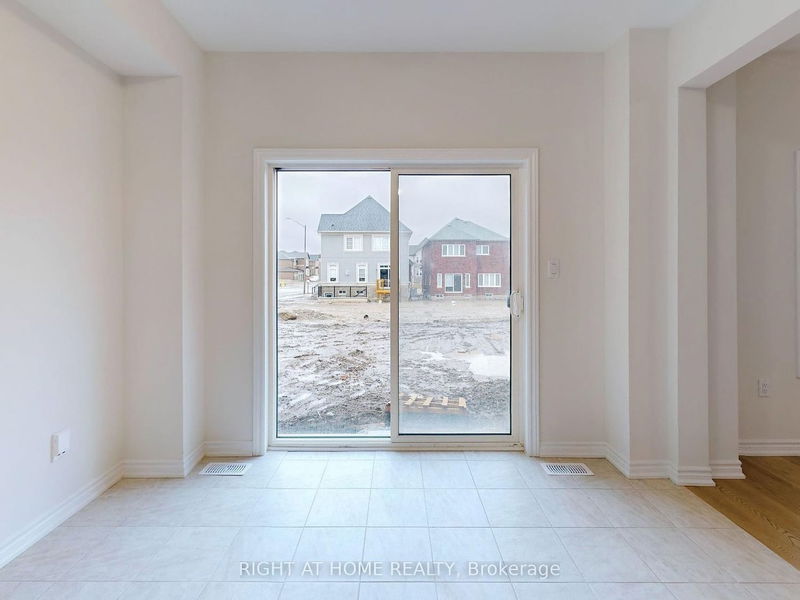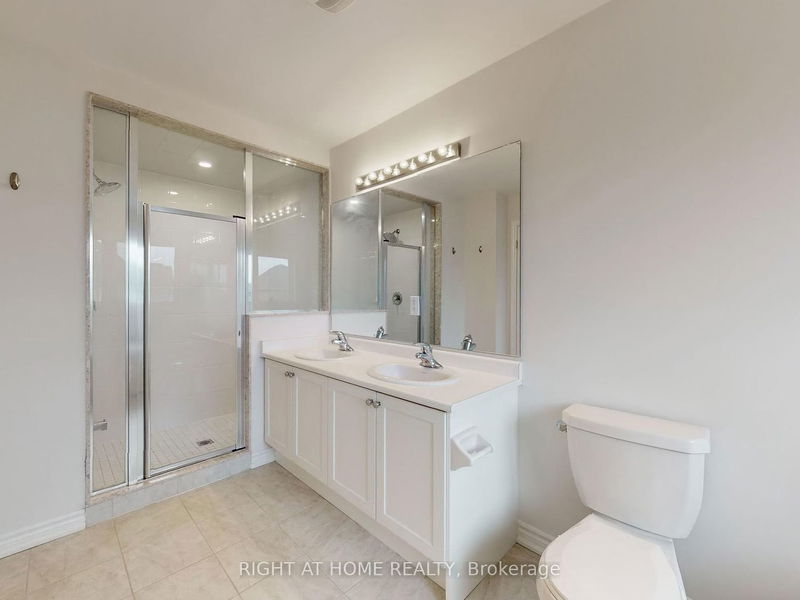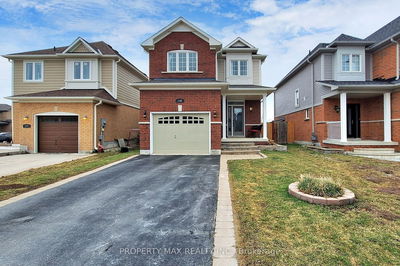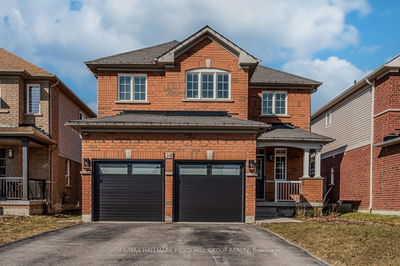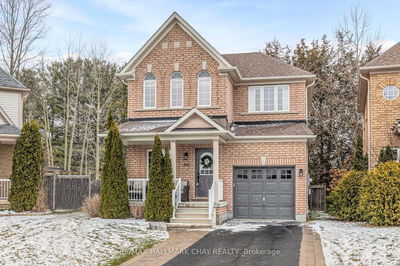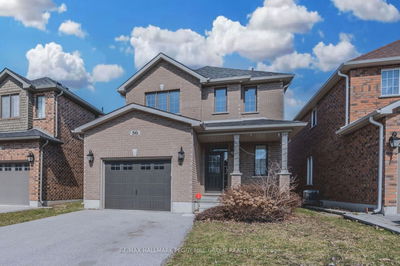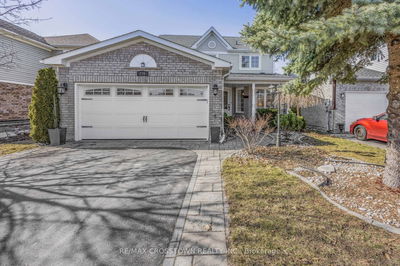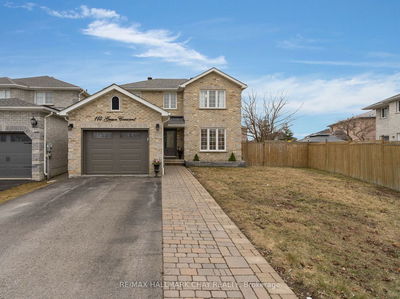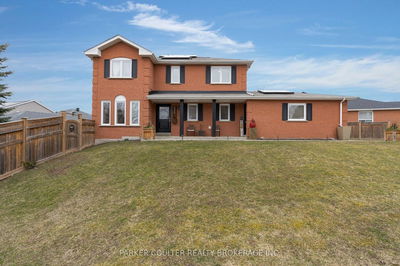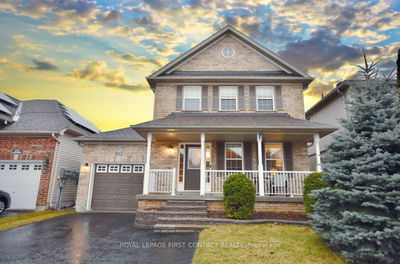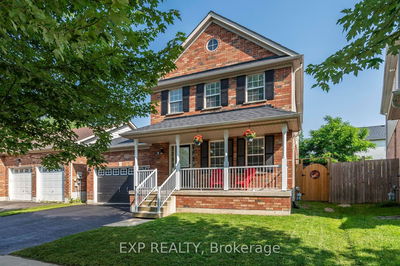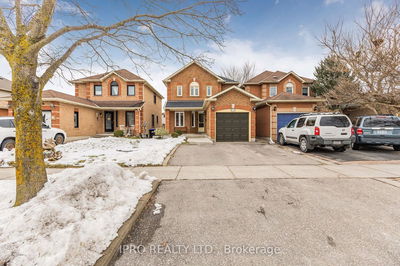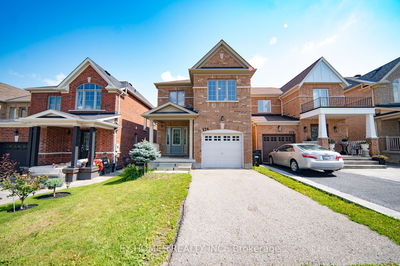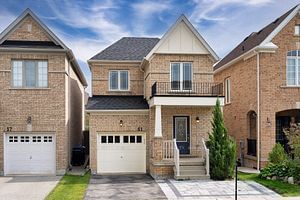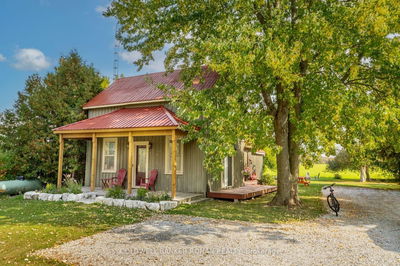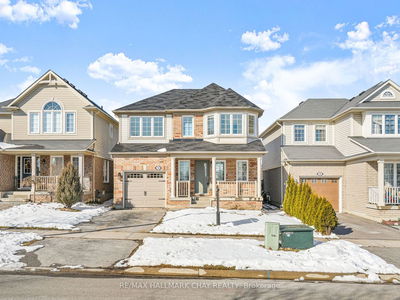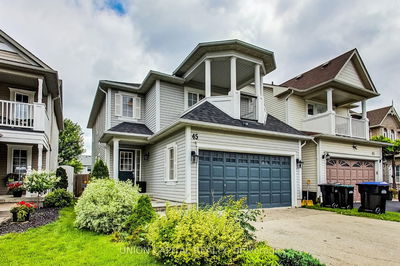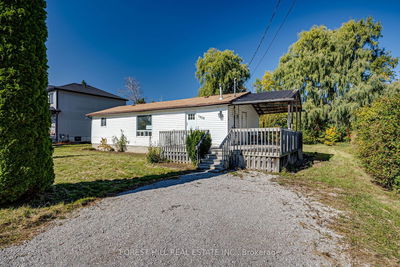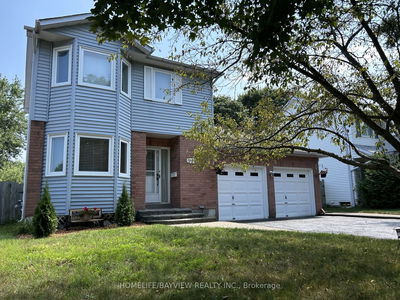The Perfect Family Starter Home in the Heart of Innisfil. This 3-bedroom, 3-bathroom home built by Fernbrook Homes, nestled in the sought-after Alcona community of Innisfil. This premium lot double-garage detached home boasts elegance and functionality throughout. Step inside to discover the allure of hardwood floors adorning the main floor, complemented by a well-appointed kitchen featuring a central island and stainless steel appliances. The open-concept layout invites natural light to fill the space, creating a warm and inviting ambiance for daily living. The expansive primary bedroom offers a generous walk-in closet and a luxurious 5-piece spa-like ensuite, while two additional bedrooms provide ample space for relaxation or productivity. Convenience is key with an upper-level laundry room & direct access to the garage. Ample parking space allowing up to 4 cars. Located closely to the proposed THE ORBIT transit oriented new community at Line 6 & 20th side road and Located mere mins. from esteemed institutions like Nantyr Shores PS & St. Francis of Assisi Catholic School.
Property Features
- Date Listed: Thursday, April 04, 2024
- Virtual Tour: View Virtual Tour for 1226 Corby Way
- City: Innisfil
- Neighborhood: Rural Innisfil
- Major Intersection: 20th Sideroad & 6th Line
- Full Address: 1226 Corby Way, Innisfil, L9S 0R1, Ontario, Canada
- Kitchen: Centre Island, Stainless Steel Appl
- Listing Brokerage: Right At Home Realty - Disclaimer: The information contained in this listing has not been verified by Right At Home Realty and should be verified by the buyer.






