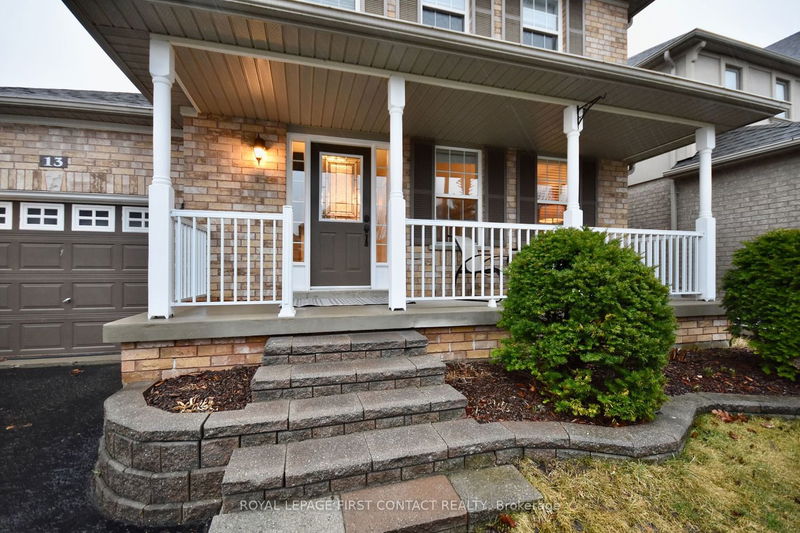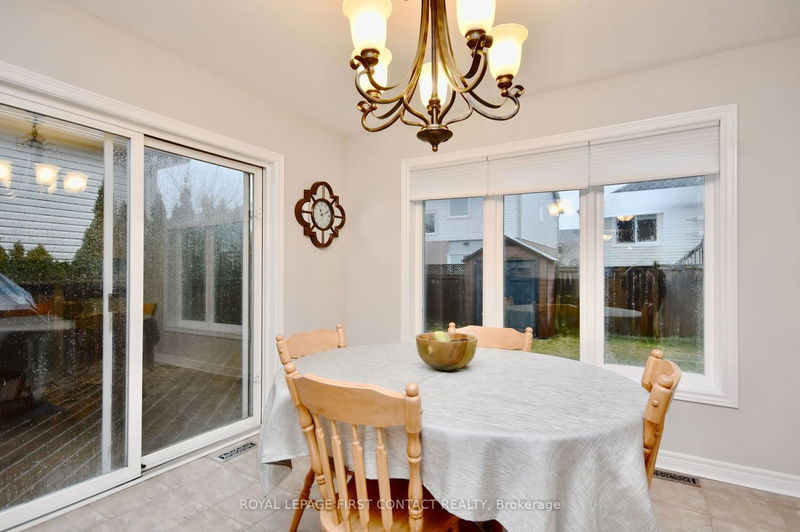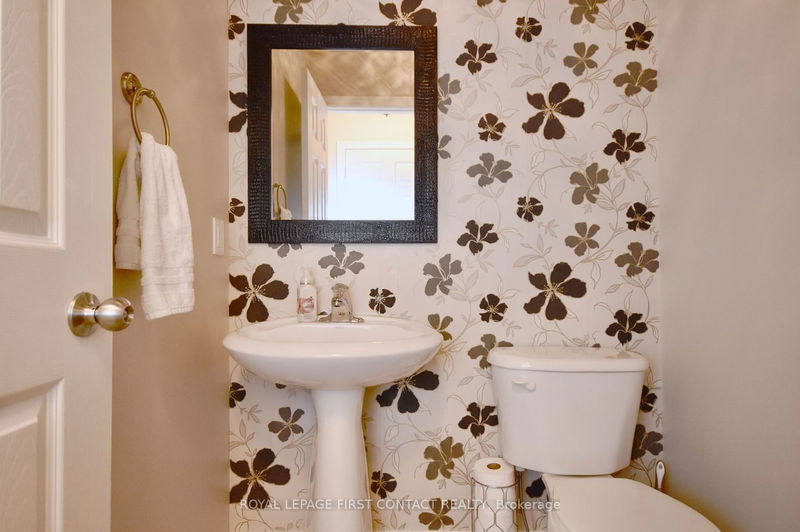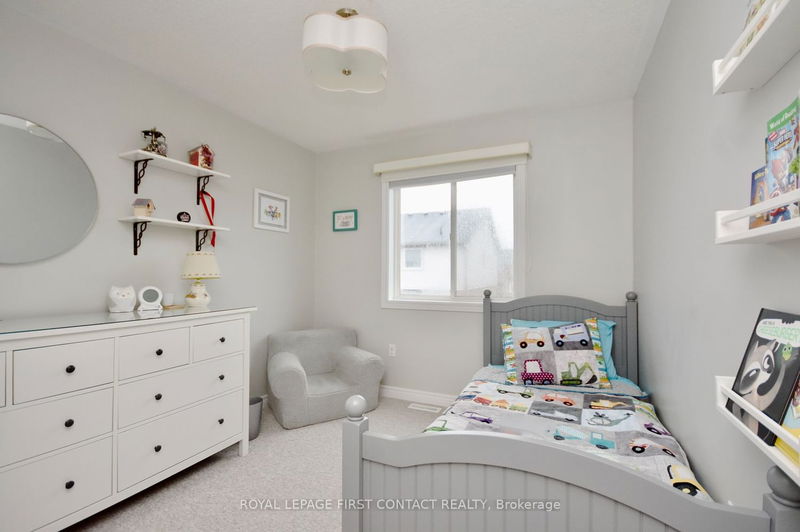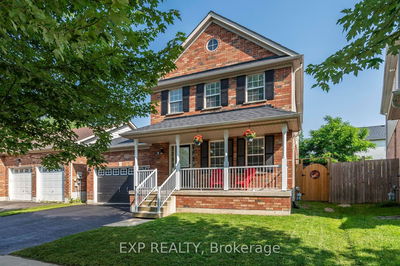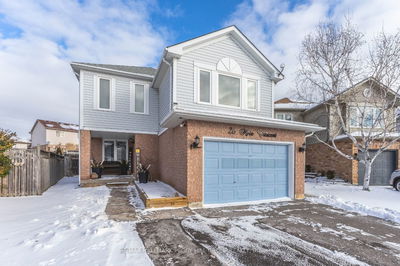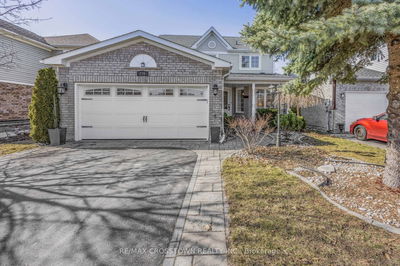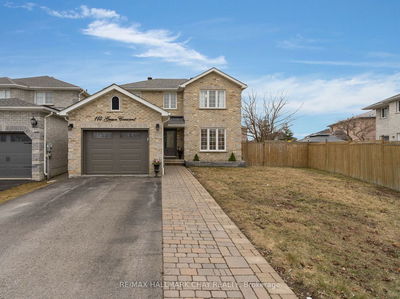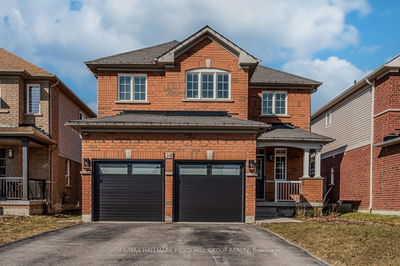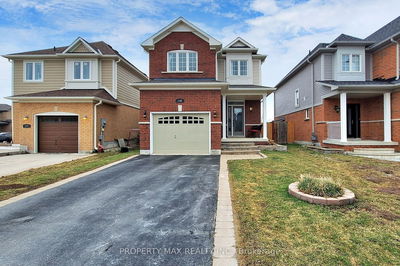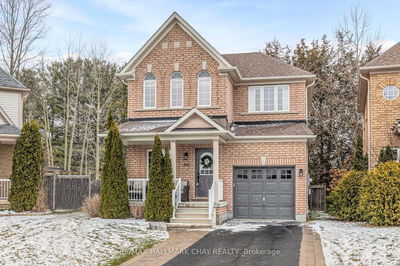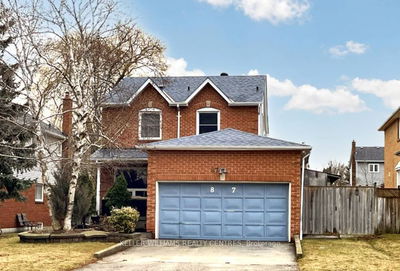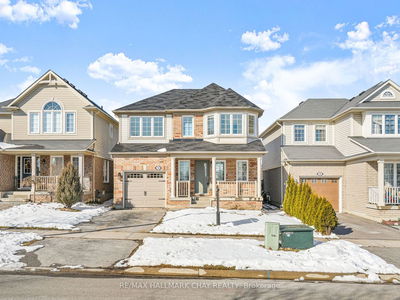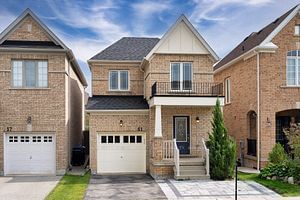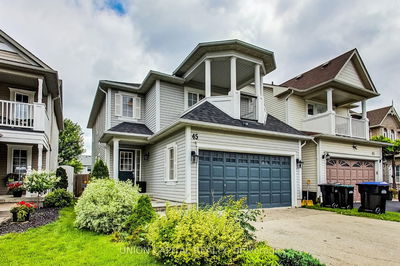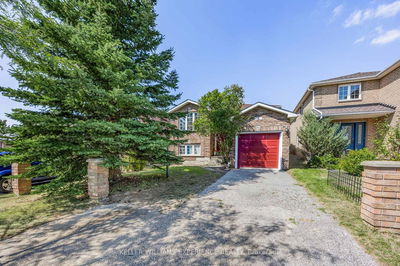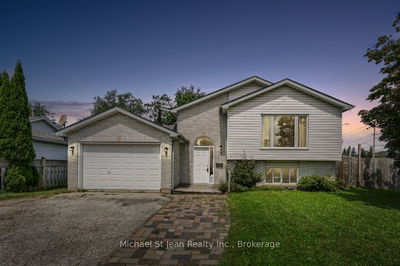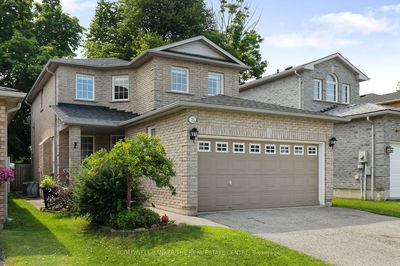Welcome to the sought-after south-end neighborhood, perfect for couples or families starting out. This charming property offers the ideal blend of convenience and comfort, situated just a 4-minute walk away from the local elementary school and surrounded by major shopping and business centers. As you step inside, the main level welcomes you with an inviting eat-in kitchen, boasting bright windows that overlook the backyard. The cozy living room is perfect for entertaining guests or enjoying family time. Additionally, a convenient 2-piece bathroom and inside access to the garage make daily living effortless .Ascending to the second level, you'll discover three bedrooms, including a primary bedroom featuring a private ensuite bathroom for added convenience and comfort. The lower level of the home is fully finished, offering a versatile recreation area, ideal for relaxing, along with a den and another full 4-piece bathroom, providing ample space for all your needs. Outside, the property boasts a spacious fully fenced rear yard, providing a safe and private space for outdoor activities and relaxation. Additionally, a cozy porch at the front, where evenings are spent enjoying the ambiance of the neighborhood or engaging in friendly chats with the neighbors. This residence offers the perfect combination of functionality, comfort, and convenience, making it an ideal choice for those seeking a welcoming home in a desirable neighborhood.
Property Features
- Date Listed: Friday, April 05, 2024
- City: Barrie
- Neighborhood: Holly
- Major Intersection: Veterans/Brookwood/Ramblewood
- Kitchen: Eat-In Kitchen
- Living Room: Main
- Family Room: Lower
- Listing Brokerage: Royal Lepage First Contact Realty - Disclaimer: The information contained in this listing has not been verified by Royal Lepage First Contact Realty and should be verified by the buyer.


