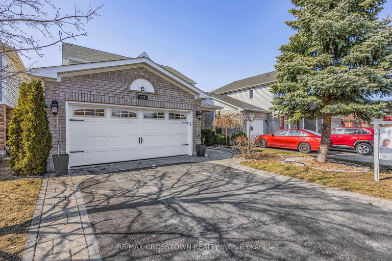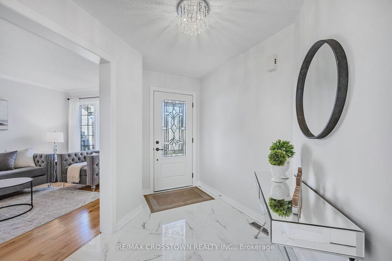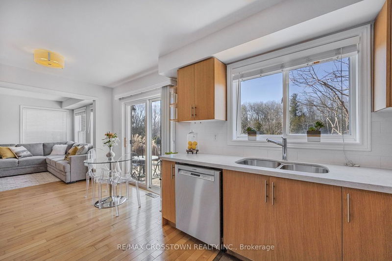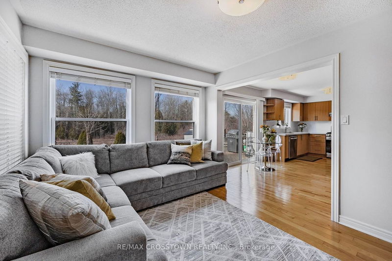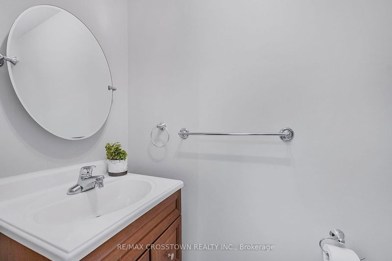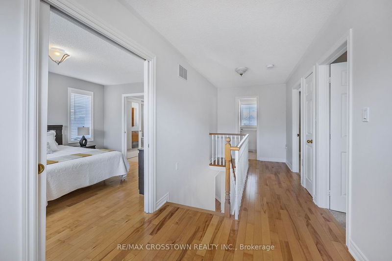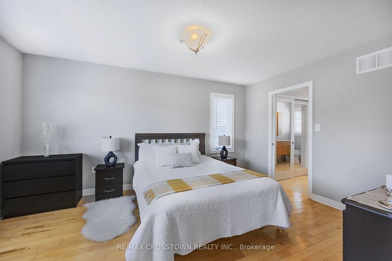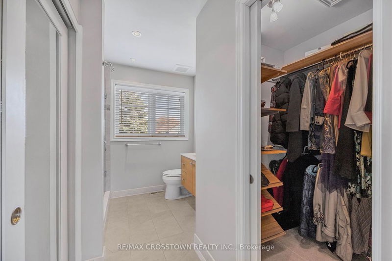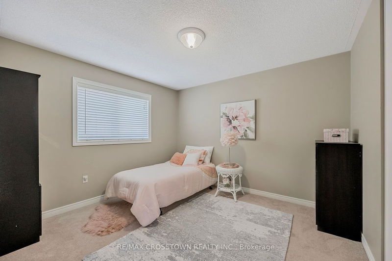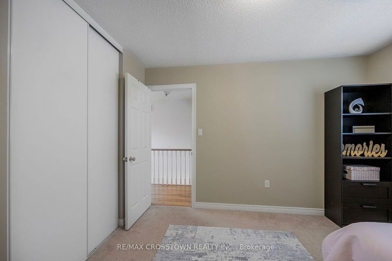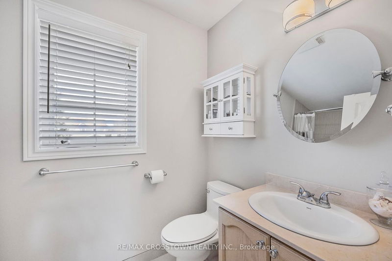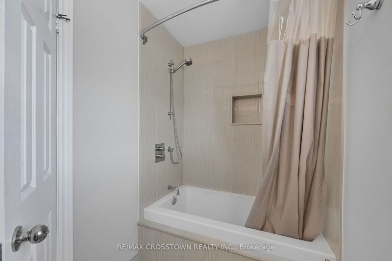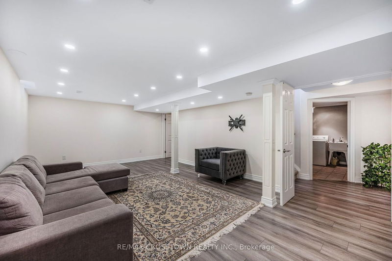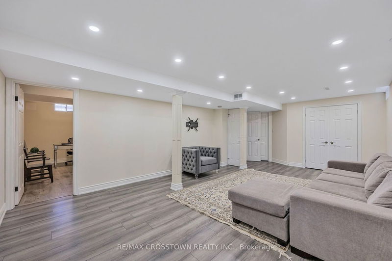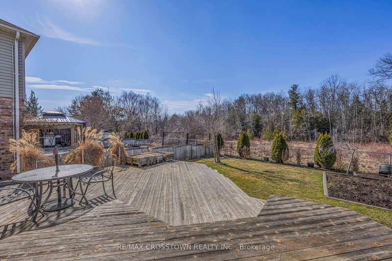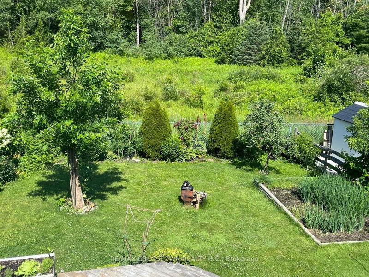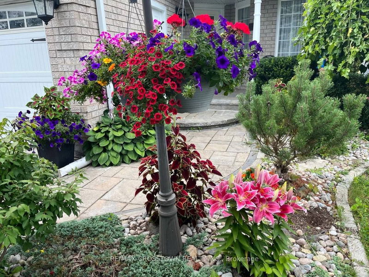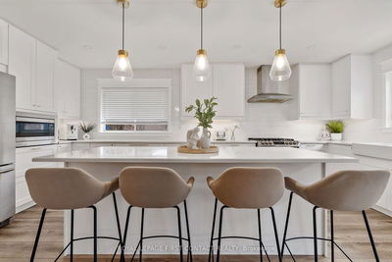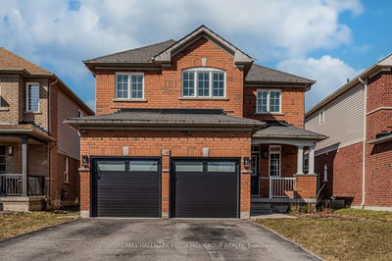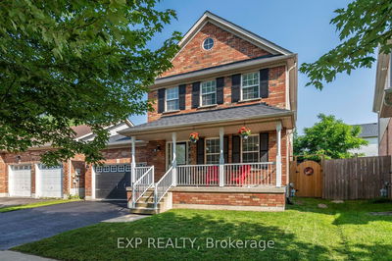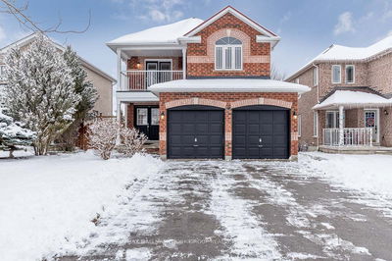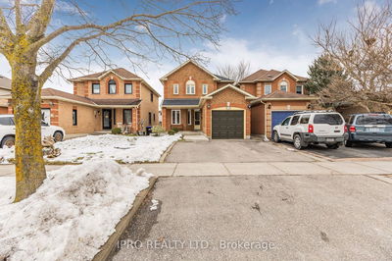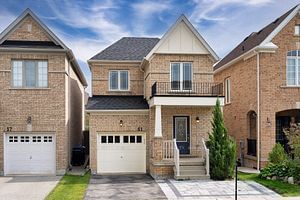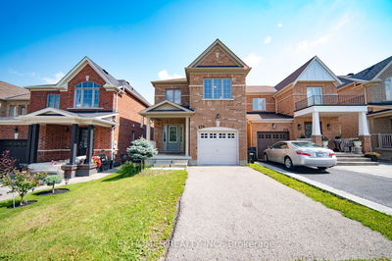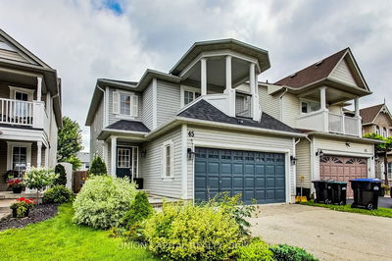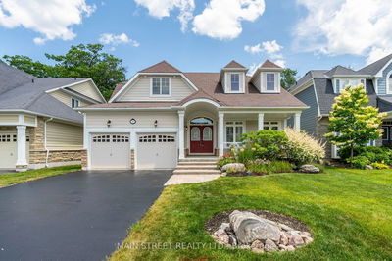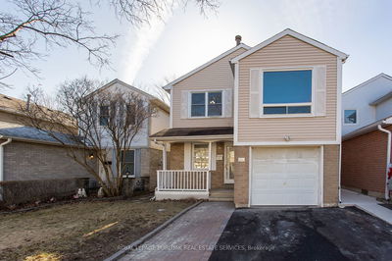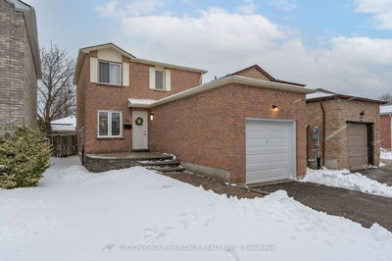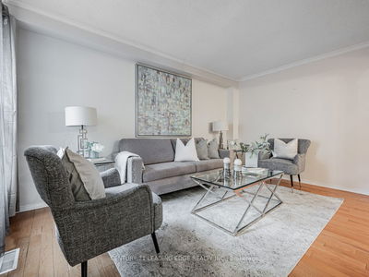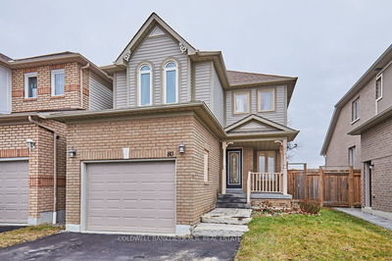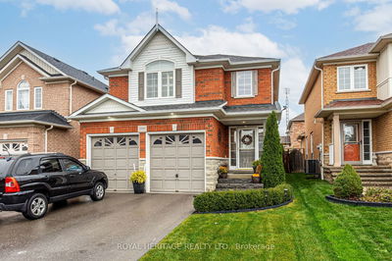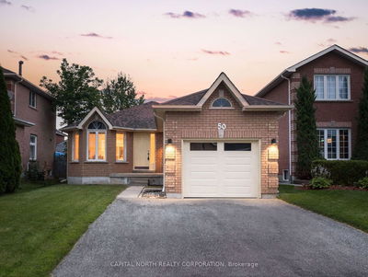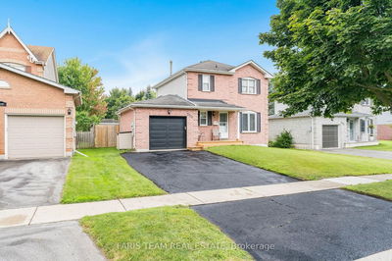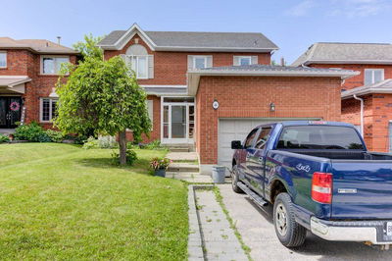Welcome to your dream home Backing onto EP Lovers-Creek-RAVINE. Enjoy the serenity of stunning forest views from your kitchen & family room. The open greenspace transitioning into serene forest is a picturesque backdrop. Spacious deck & backyard oasis is perfect for entertaining. Front living room combined with dining, features 2 bright windows. Gas fireplace in family room creates cozy ambiance for cooler days. Modern kitchen with newer appliances, quartz countertops & walkout to deck backyard. Also on main floor, you will find pantry, mudroom & inside-access to garage, & powder room bathroom. 2nd floor offers 3 generous size bedrooms & 2 bathrooms. Enjoy beautiful views of ravine from Primary bedroom, which comes complete with his & hers closet a spa-like ensuite bathroom featuring a spacious glass enclosed shower. Backyard is fully fenced. Driveway and front entrance feature interlock landscaping. Close to all major shopping, parks, schools and GO transit.
Property Features
- Date Listed: Thursday, March 14, 2024
- Virtual Tour: View Virtual Tour for 236 Esther Drive
- City: Barrie
- Neighborhood: Painswick South
- Major Intersection: Mapleview/Country Ln/Esther
- Living Room: Combined W/Dining, Hardwood Floor
- Family Room: Fireplace, Hardwood Floor
- Kitchen: Stainless Steel Appl, Quartz Counter, W/O To Deck
- Family Room: Pot Lights
- Listing Brokerage: Re/Max Crosstown Realty Inc. - Disclaimer: The information contained in this listing has not been verified by Re/Max Crosstown Realty Inc. and should be verified by the buyer.


