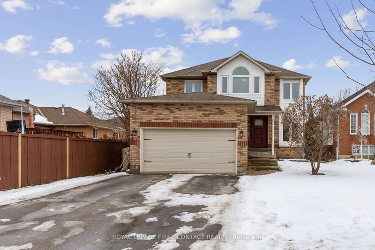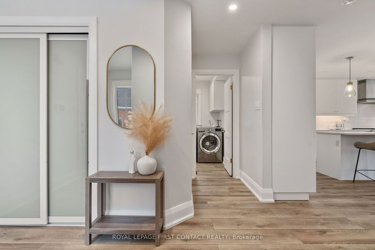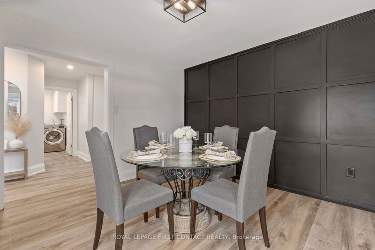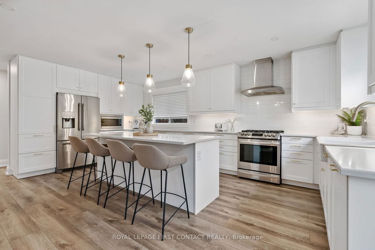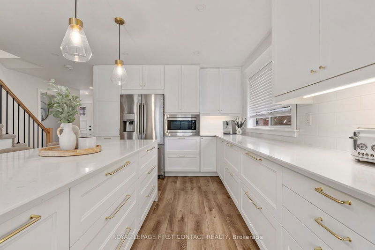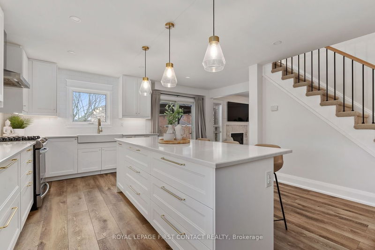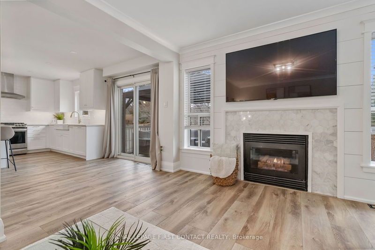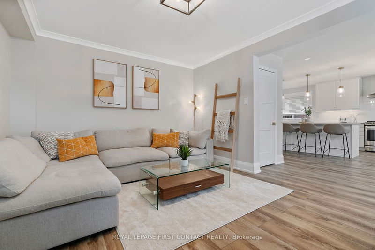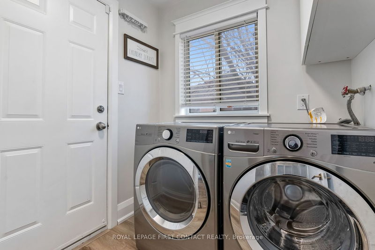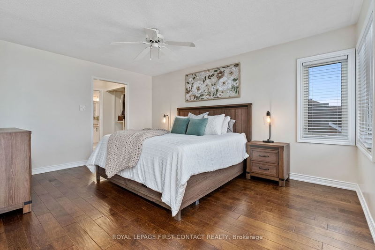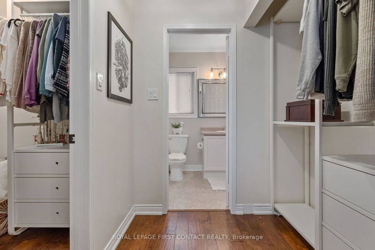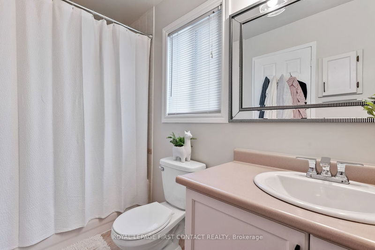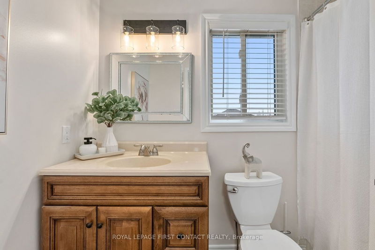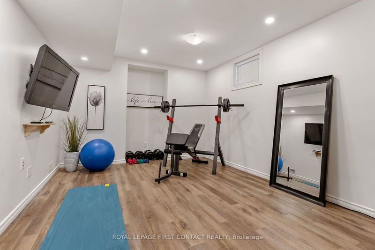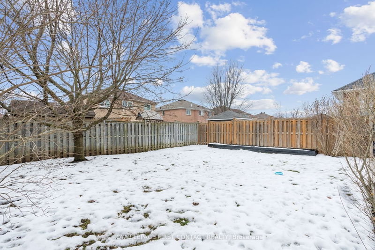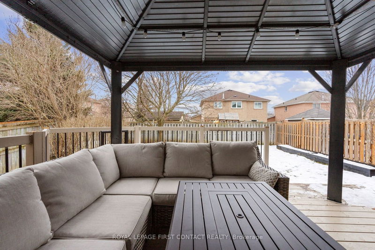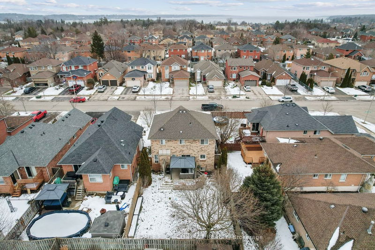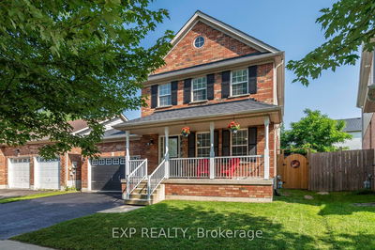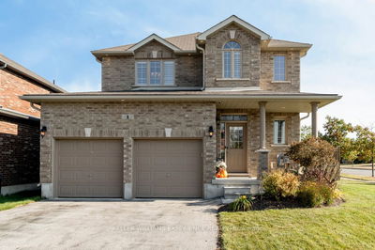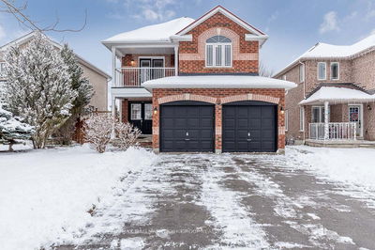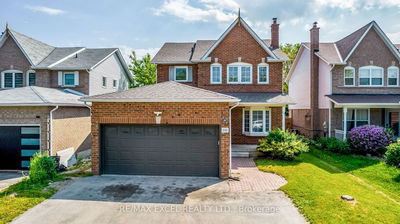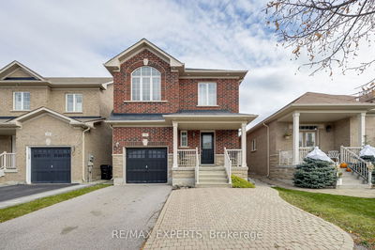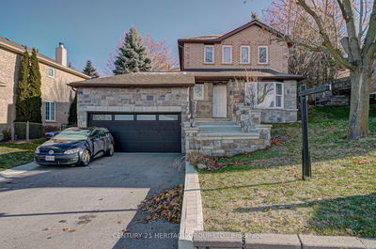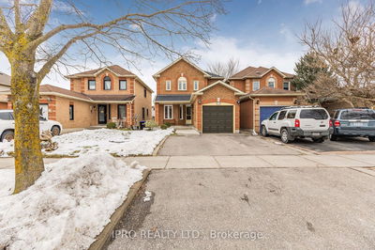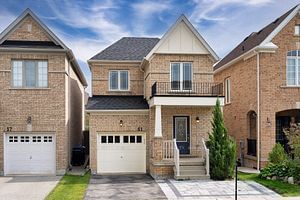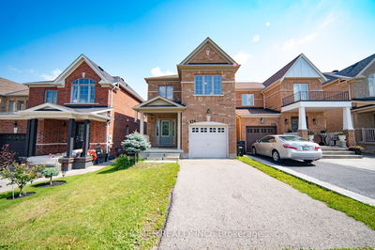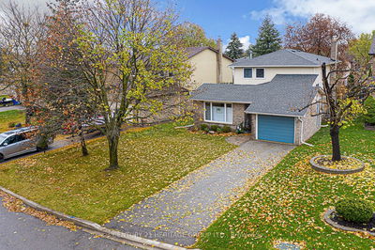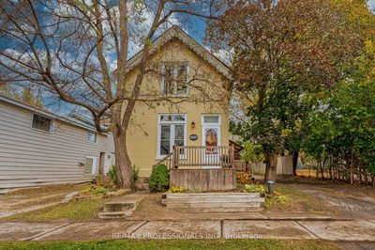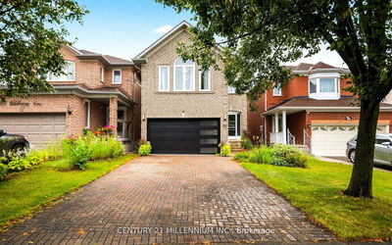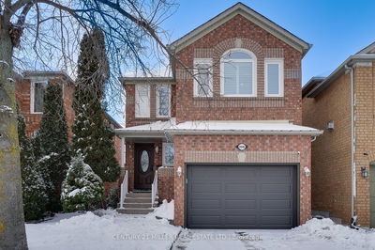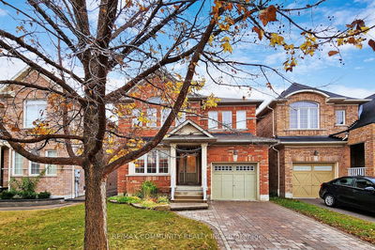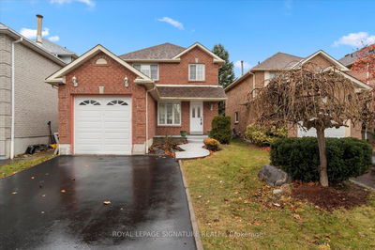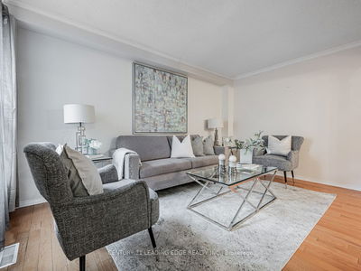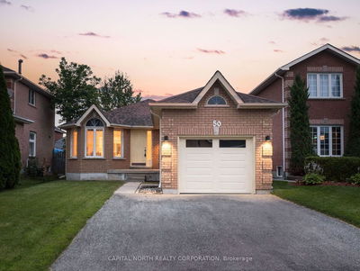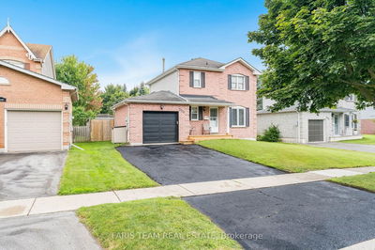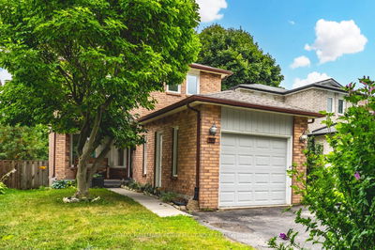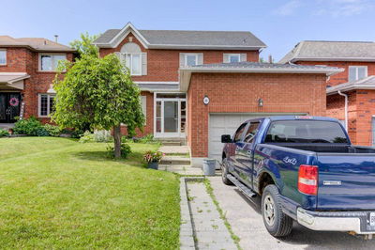Seeing is believing! You will be immediately drawn in by the calm, serene space as you enter into this beautifully designed two-storey home. The large eat-in kitchen is like no other and is equipped with ample counter and storage space while the two oversized windows allow for plenty of natural light. The oversized kitchen island is a great place to enjoy family meals, or for more formal occasions, the dining room is an intimate space waiting for you and your guests. The inviting upper level features three spacious bedrooms. The oversized primary suite with walk-through closet and ensuite bath is a rare find. The lower level features additional storage space, utility room, home gym, and bonus room for a fourth bedroom or office space. The main floor laundry and inside entry to the insulated garage with separate electrical panel and 240V EV charger make coming and going a breeze. At the end of the day spend some time outdoors under the covered porch and enjoy the sounds of nature.
Property Features
- Date Listed: Thursday, February 01, 2024
- Virtual Tour: View Virtual Tour for 31 Taylor Drive
- City: Barrie
- Neighborhood: Innis-Shore
- Full Address: 31 Taylor Drive, Barrie, L4N 8K6, Ontario, Canada
- Kitchen: Main
- Family Room: Main
- Listing Brokerage: Royal Lepage First Contact Realty - Disclaimer: The information contained in this listing has not been verified by Royal Lepage First Contact Realty and should be verified by the buyer.


