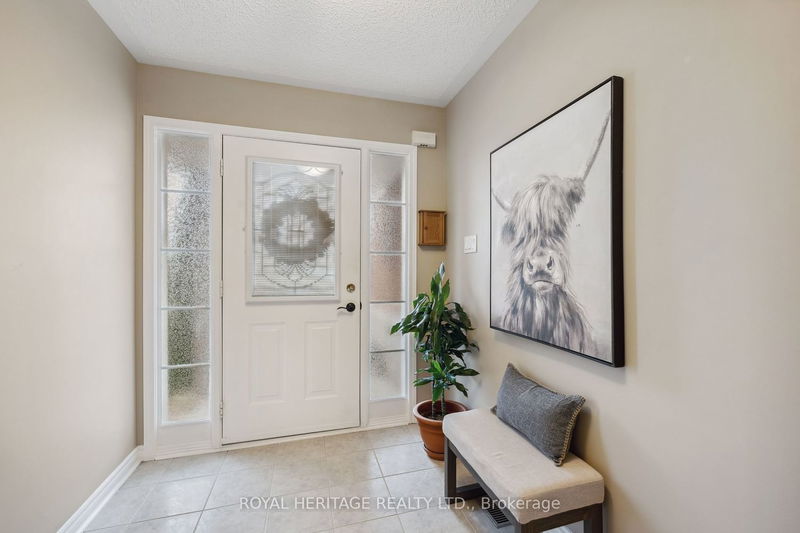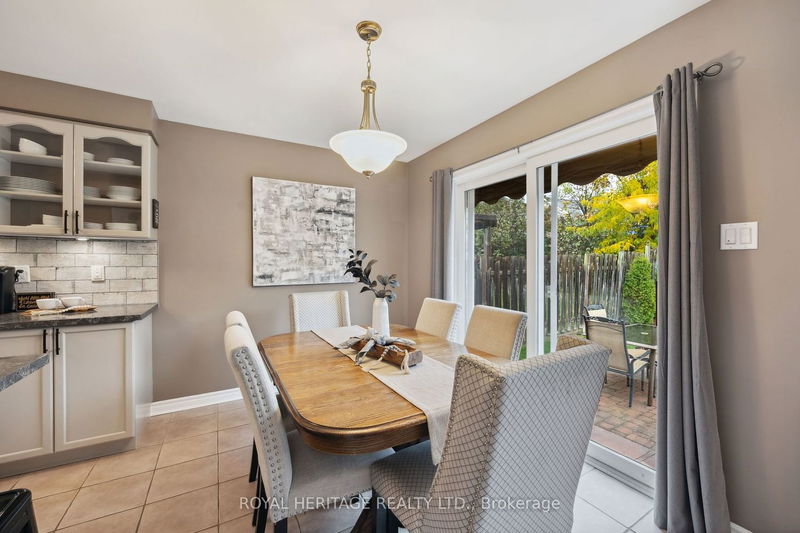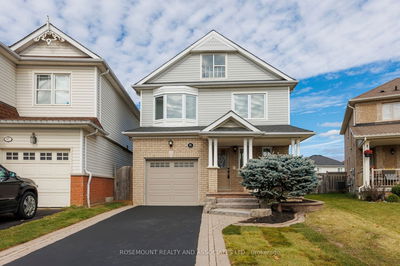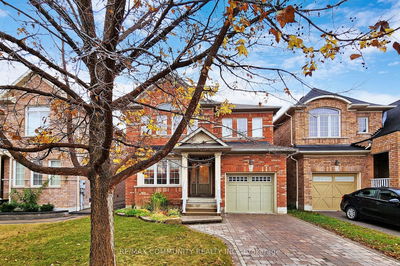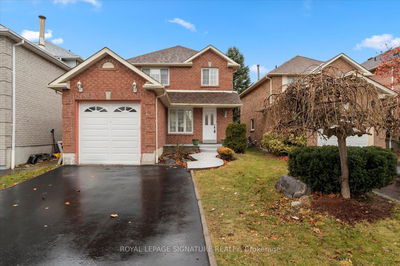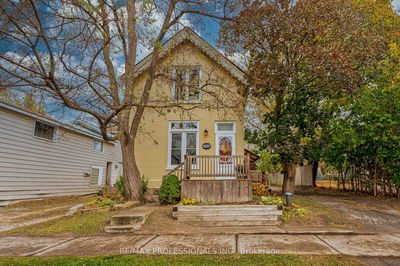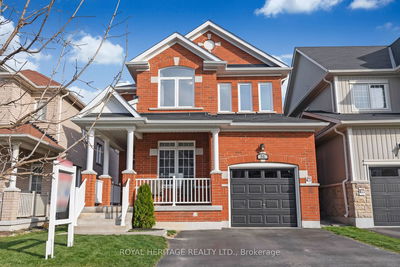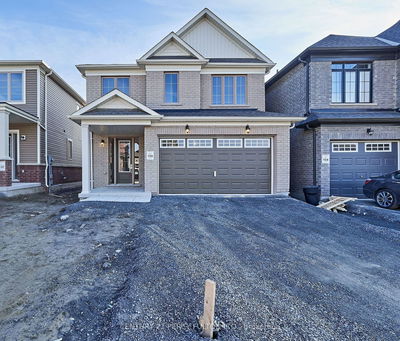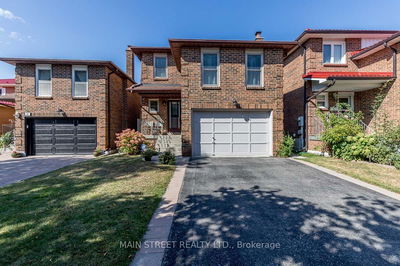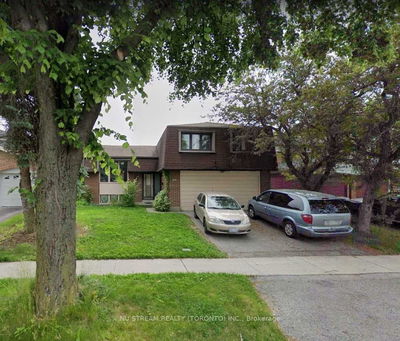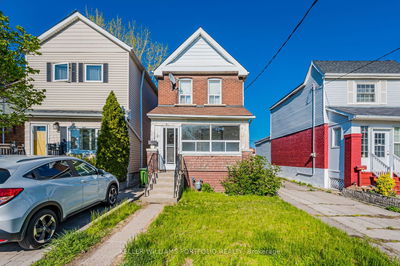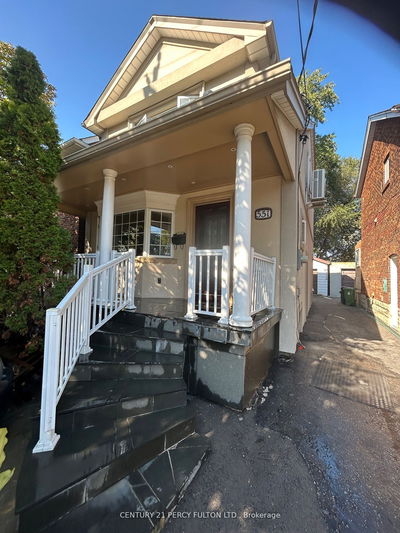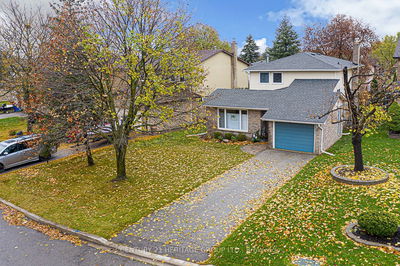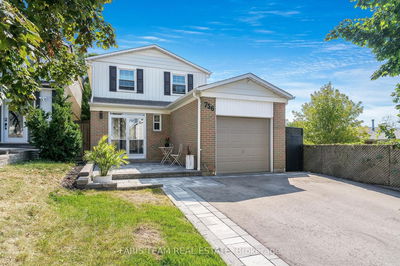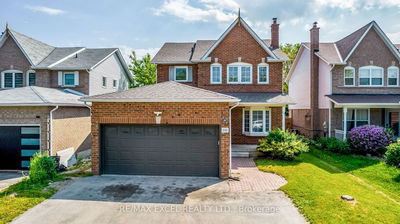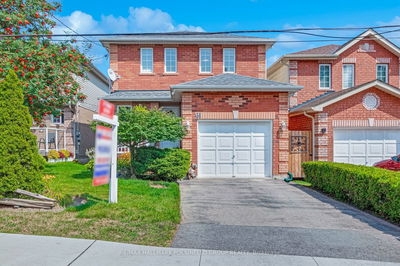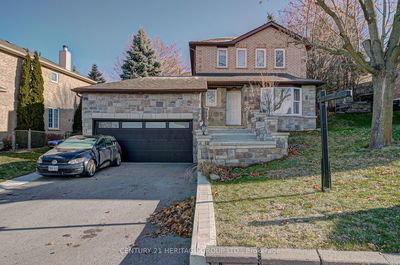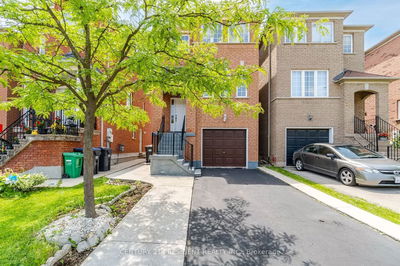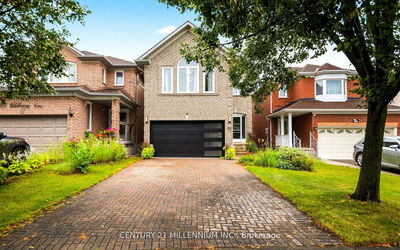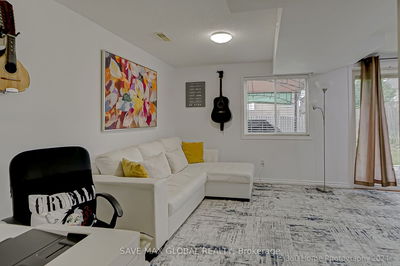Welcome to this lovely 3 bedroom home with great curb appeal, in a family friendly north Oshawa community! Professionally landscaped front to back! Spacious front foyer leads into an inviting open concept interior, main floor laundry room & access to garage! Great room with stone fireplace & vaulted ceiling! Functional kitchen with quartz counters, under cabinet lighting, breakfast bar, plus ample room for dining table! Patio door leads to beautiful, private, fully fenced backyard with stone patio & perennial gardens! Large primary bedroom with walk in closet & ensuite bath, including soaker tub & separate shower! Ample parking with room for 4 vehicles in driveway! Partially finished basement with wood studs and insulation! Walking distance to schools, parks & amenities! Easy access to public transit, 407/412/401/115, shopping & restaurants!
Property Features
- Date Listed: Thursday, October 26, 2023
- Virtual Tour: View Virtual Tour for 1709 Whitestone Drive
- City: Oshawa
- Neighborhood: Samac
- Major Intersection: Wilson Rd N / Coldstream Dr
- Full Address: 1709 Whitestone Drive, Oshawa, L1K 2X2, Ontario, Canada
- Kitchen: Ceramic Floor, Granite Counter, Breakfast Bar
- Listing Brokerage: Royal Heritage Realty Ltd. - Disclaimer: The information contained in this listing has not been verified by Royal Heritage Realty Ltd. and should be verified by the buyer.



