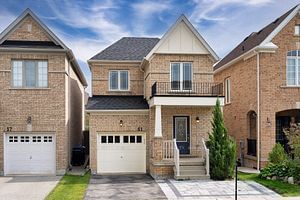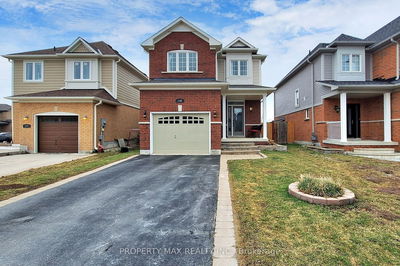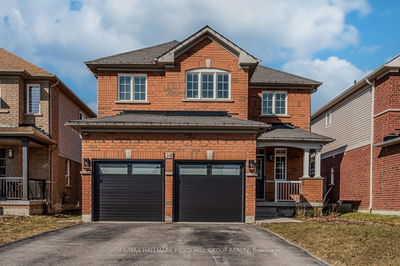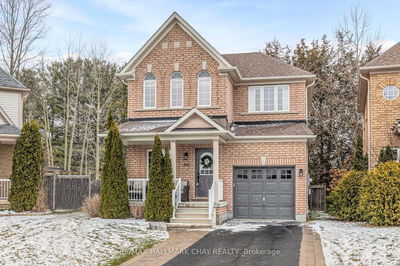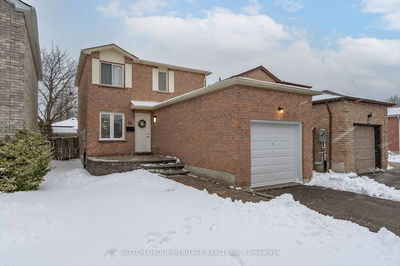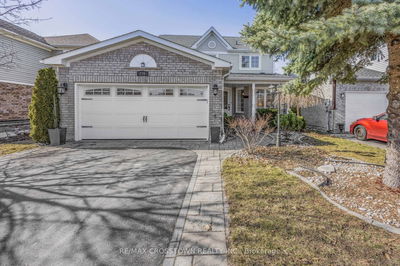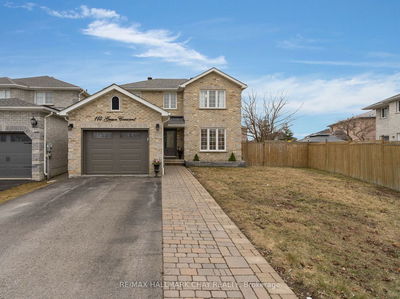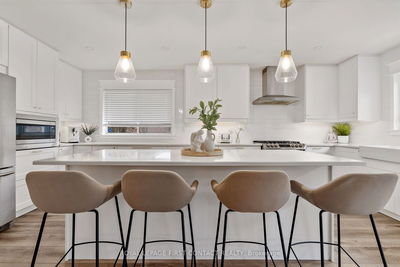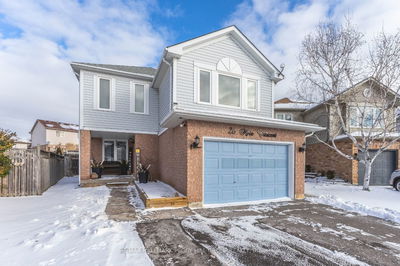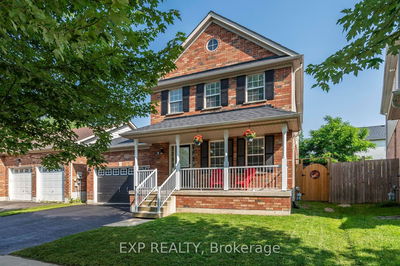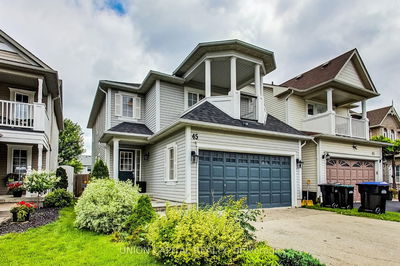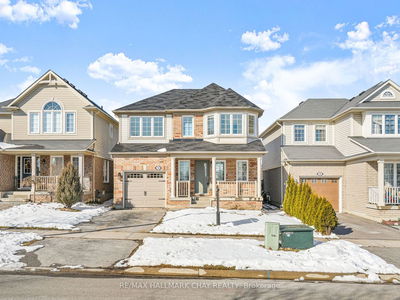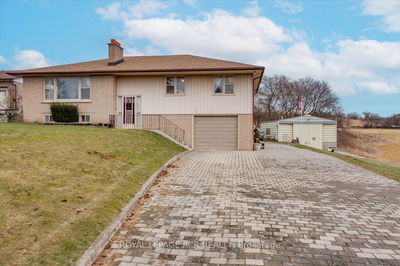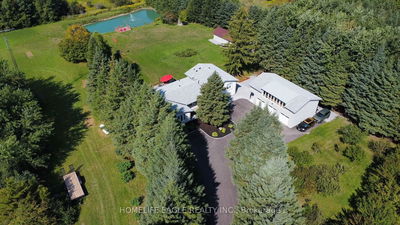Welcome to 16 Birchard Blvd in the centre of the family friendly town of Mt. Albert. This home is an excellent opportunity for someone who wants to put in some TLC. Large lot, with mature trees, plenty of parking spots & a fully fenced yard. A few minute walk to the town centre & public school. Plenty of natural light and a clean slate to make this your own home. The main floor living / dining and kitchen can be transformed to an open concept or left as is. Eat in kitchen with access to the 3 season sunroom overlooking the pool size backyard and a walkout. Perfect for morning coffee or evening sunsets. Direct Access to the dbl car garage from the house plus access from the garage to the backyard. The upper level has the Primary bdrm with a walk in closet and 2 additional bedrooms. In the basement you will find an additional wood burning fireplace, built in bar and rec room for entertaining. Lower level laundry in the utility room with plenty of additional storage There is even a Bonus dark room in the basement for camera enthusiasts! Access to parks, library, schools, walking trails plus much more. 10 minutes to Hwy 404, 15 minutes to Newmarket, Uxbridge or Stouffville, 20 minutes to Lake Simcoe & 45 minutes to Toronto. Perfect for first time home buyers, families and investors to make this house your home.
Property Features
- Date Listed: Tuesday, April 09, 2024
- City: East Gwillimbury
- Neighborhood: Mt Albert
- Major Intersection: Hwy 48 / Mt Albert Sdrd
- Full Address: 16 Birchard Boulevard, East Gwillimbury, L0G 1M0, Ontario, Canada
- Living Room: Brick Fireplace, Broadloom, Combined W/Dining
- Kitchen: Eat-In Kitchen, O/Looks Backyard, Ceramic Floor
- Listing Brokerage: Coldwell Banker The Real Estate Centre - Disclaimer: The information contained in this listing has not been verified by Coldwell Banker The Real Estate Centre and should be verified by the buyer.










































