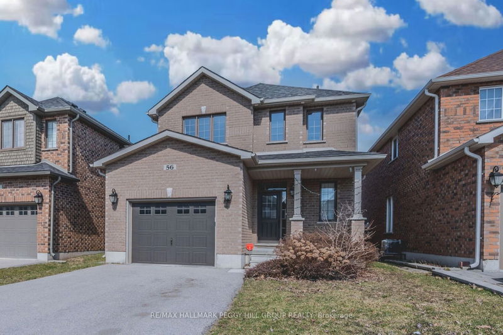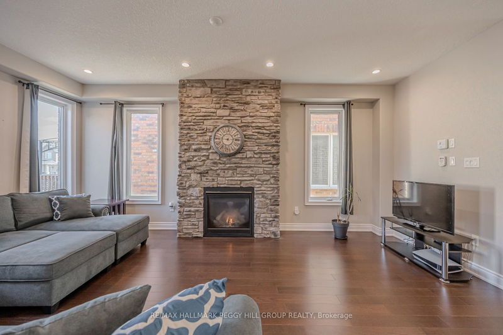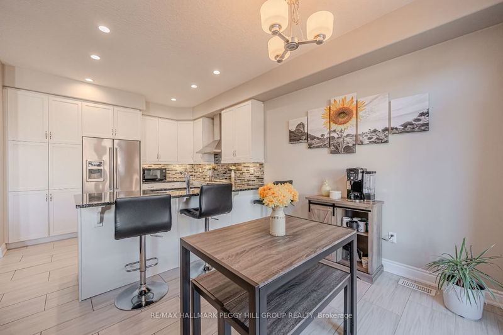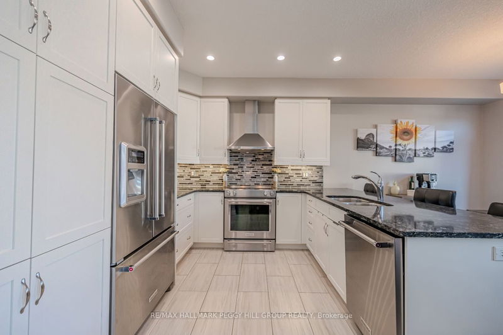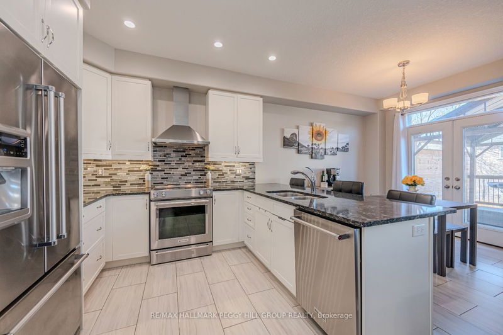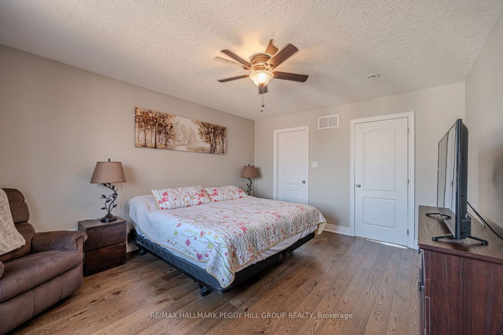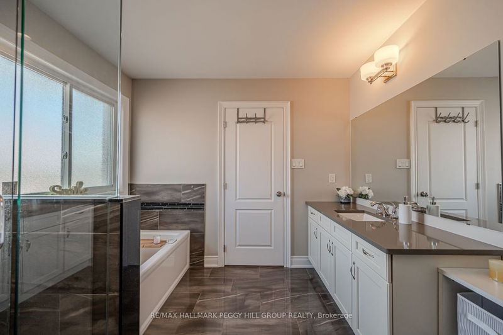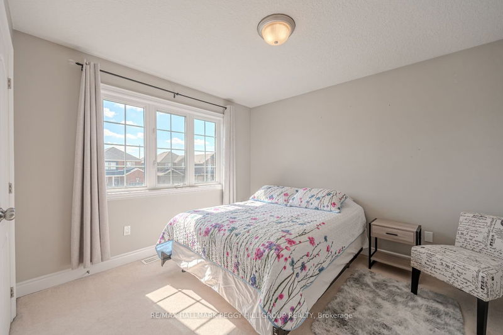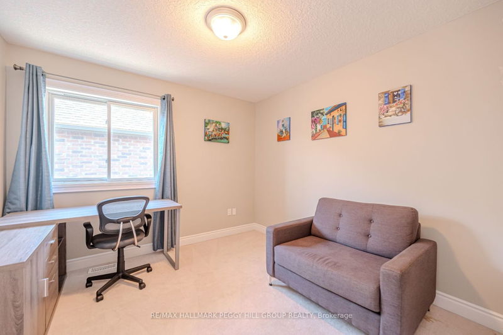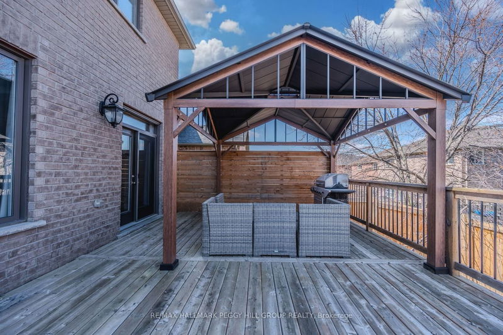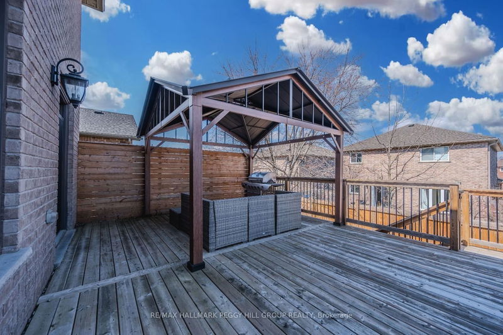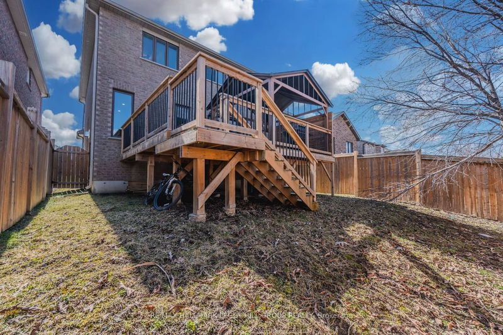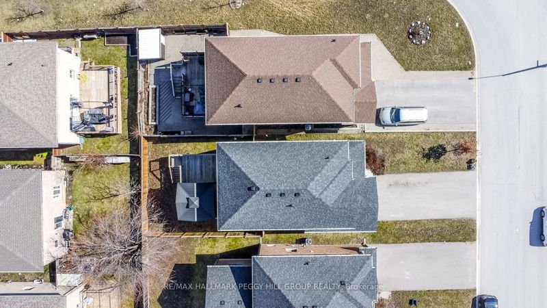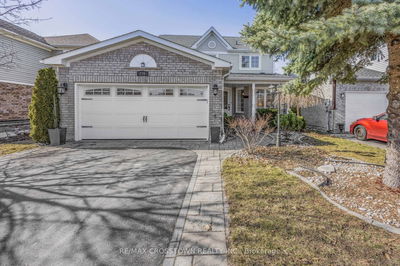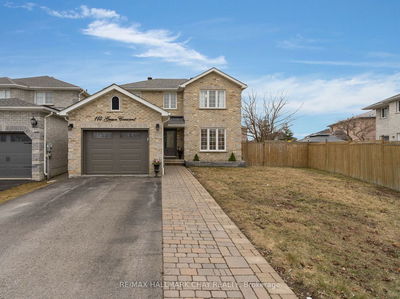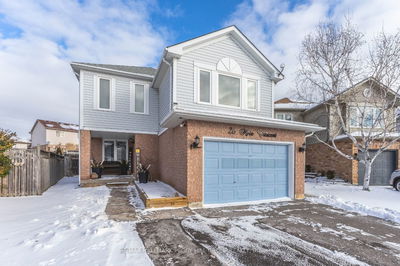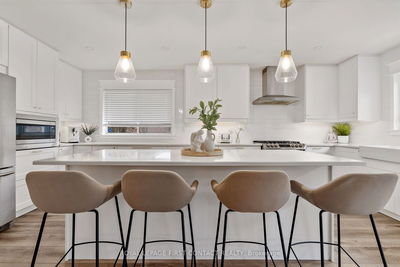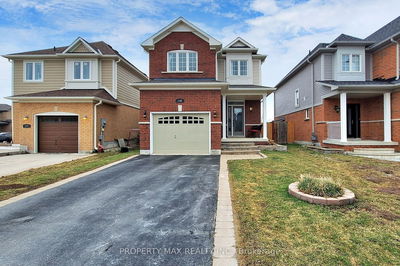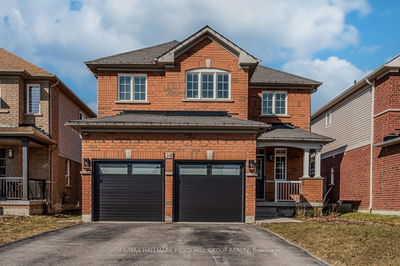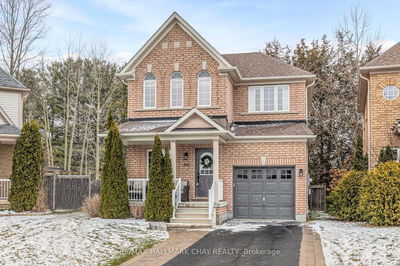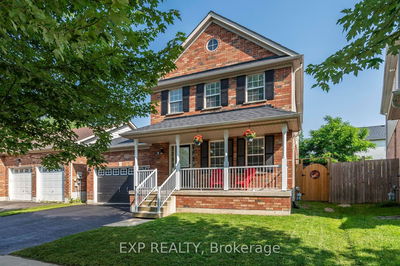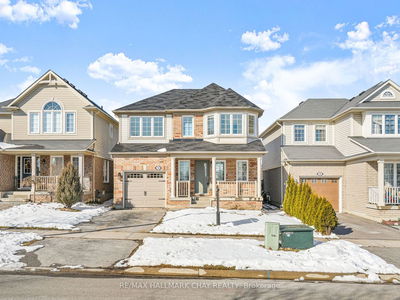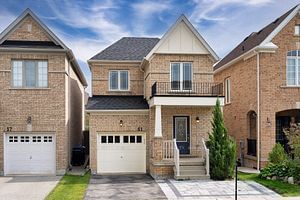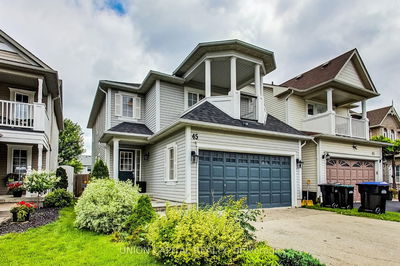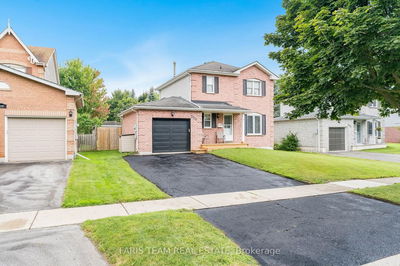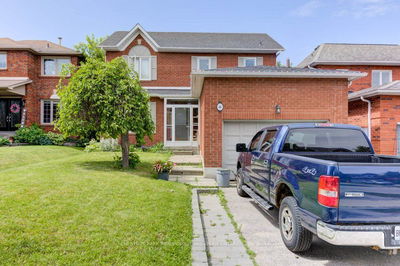BEAUTIFULLY UPDATED ALL-BRICK HOME IN THE HEART OF DESIRABLE PAINSWICK! Welcome home to 56 Booth Lane in Barrie. This charming two-storey home is located in the sought-after area of Painswick. It offers convenient access to parks, schools, trails, shopping, restaurants, and commuter routes, making it ideal for families. The exterior features a single-car garage with inside entry and a welcoming covered front porch. The home boasts a contemporary interior with 9-foot ceilings, hardwood and tile floors, large windows, and elegant pot lights. The main floor includes a cozy living room with a gas fireplace and a striking floor-to-ceiling stone surround, an adjacent updated eat-in kitchen with Kitchen Aid stainless steel appliances, an updated backsplash, and a walkout to the deck. A convenient powder room completes the main floor. Upstairs, the primary suite features a walk-in closet and a spa-like ensuite bathroom with an oversized glass shower and vanity with a Corian counter, while two additional bedrooms and a full bathroom provide comfort for family or guests. The unspoiled basement presents endless possibilities, ready to be transformed into your personalized recreation, relaxation, or storage space. Outside, the fully fenced backyard features a new deck with a privacy wall for outdoor dining and a storage area under the deck for seasonal belongings. Make this impeccably maintained property your new #HomeToStay!
Property Features
- Date Listed: Wednesday, April 03, 2024
- Virtual Tour: View Virtual Tour for 56 Booth Lane
- City: Barrie
- Neighborhood: Painswick South
- Full Address: 56 Booth Lane, Barrie, L4N 0S3, Ontario, Canada
- Kitchen: Eat-In Kitchen, Tile Floor, Walk-Out
- Living Room: Gas Fireplace, Stone Fireplace, Hardwood Floor
- Listing Brokerage: Re/Max Hallmark Peggy Hill Group Realty - Disclaimer: The information contained in this listing has not been verified by Re/Max Hallmark Peggy Hill Group Realty and should be verified by the buyer.

