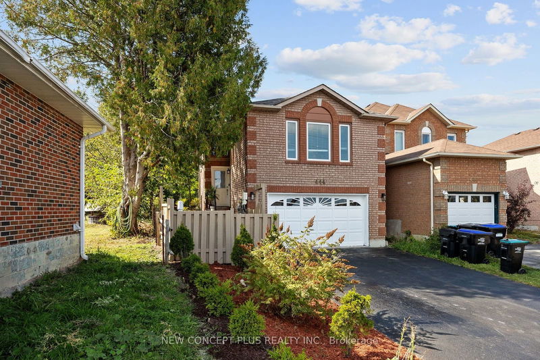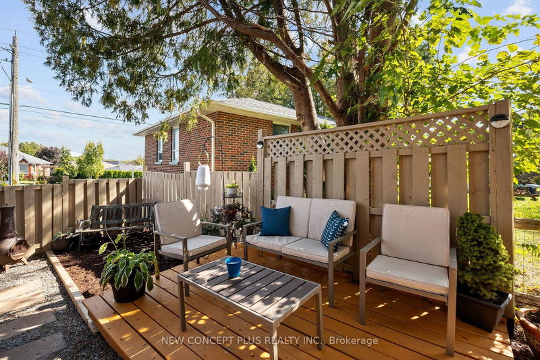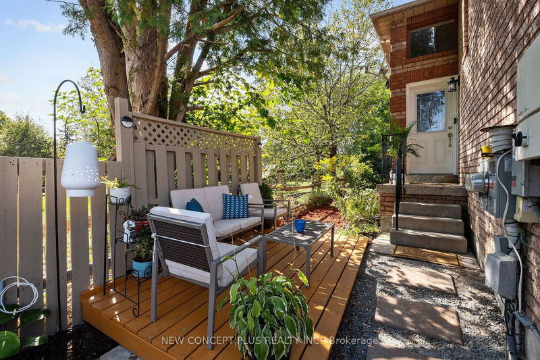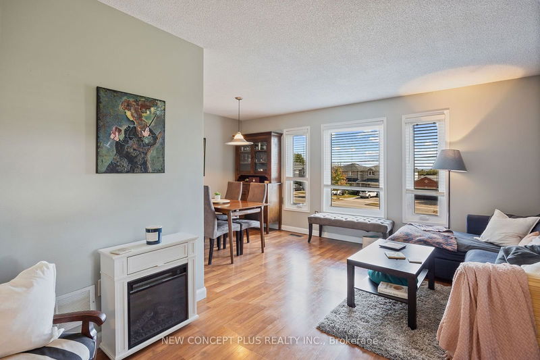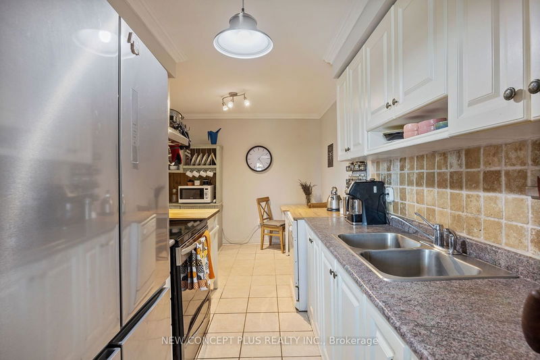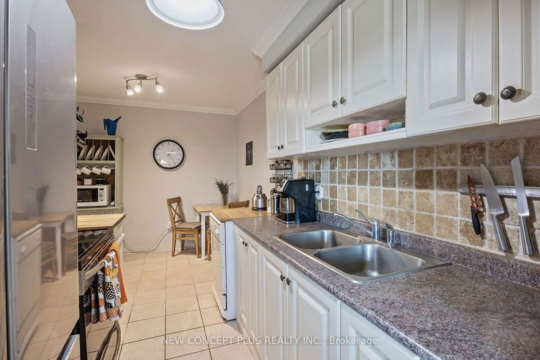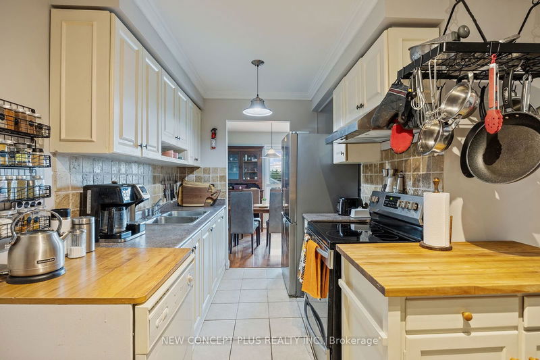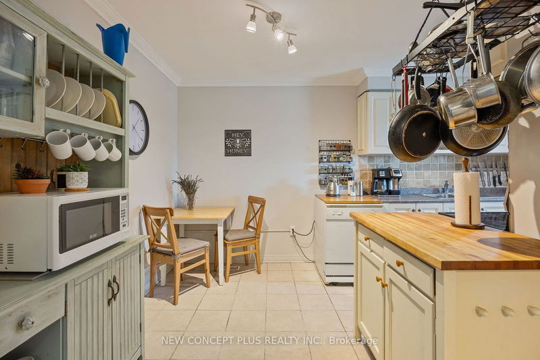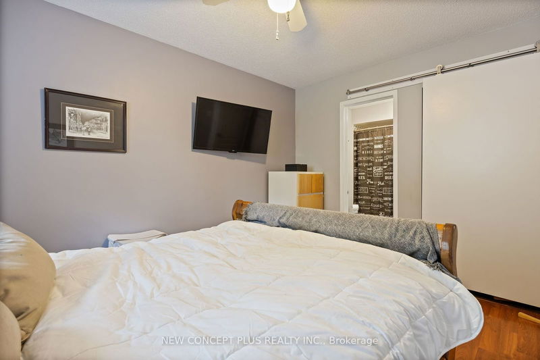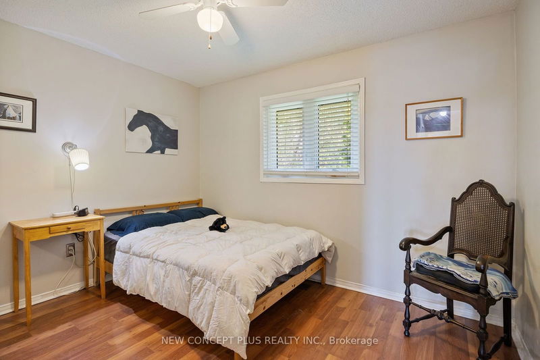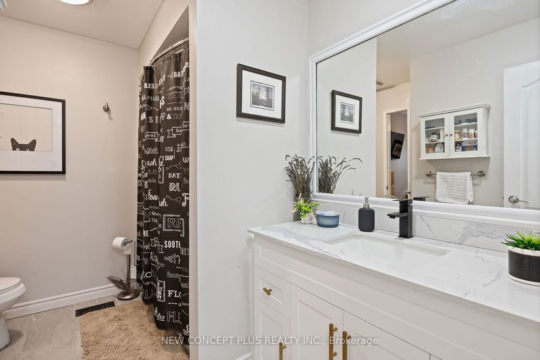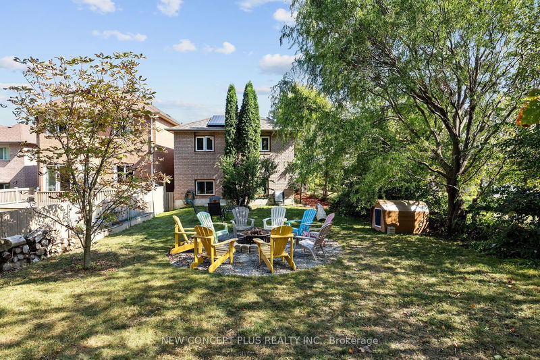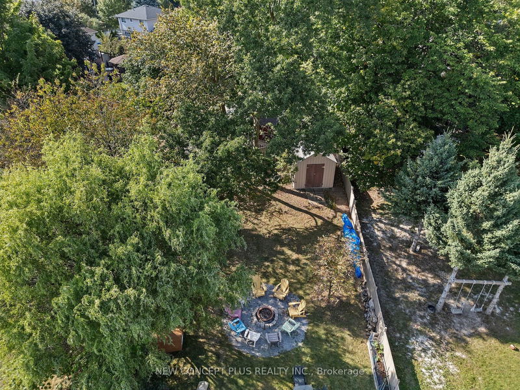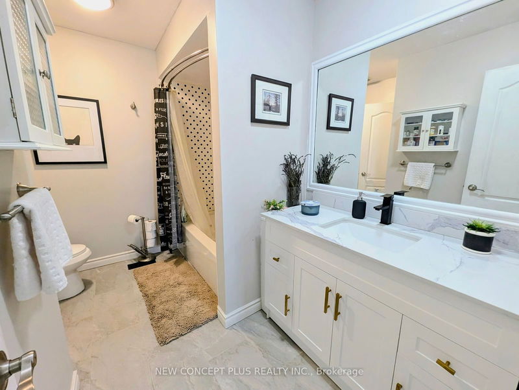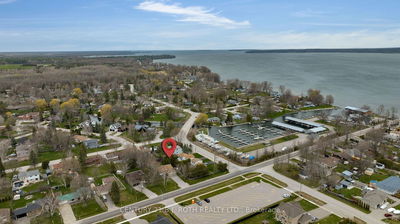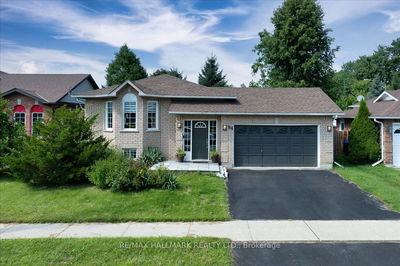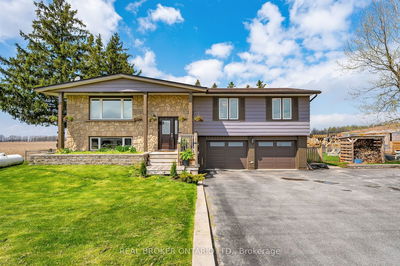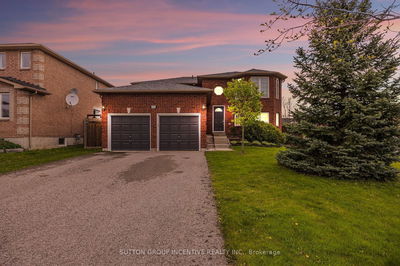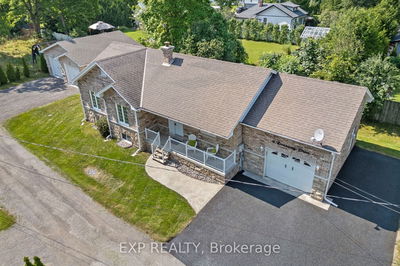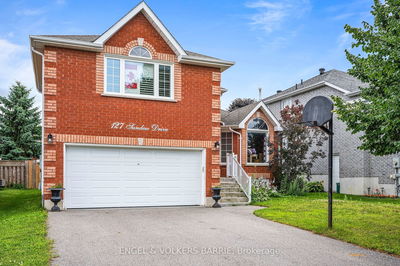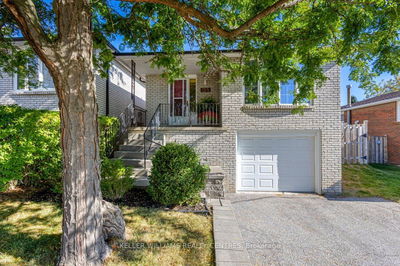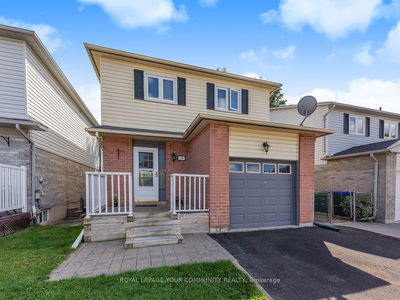Welcome to 444 Simcoe Rd.! This is an ideal starter home with plenty of room to grow -- or an empty nester haven with abundant space for hobbies and entertaining. Raised bungalow in a well-established, convenient neighbourhood. Close to amenities and community services, walking distance to schools, easy access to Highway 400 and GO and literally, a few steps to the bus stop. Outstanding, mature fenced in backyard for playtime, pets or gatherings, including a large shed and fire pit. Charming side patio for morning coffee or tea. Double Garage with ample space for hobbies/workshop opens to a driveway with room for 6 vehicles and newly landscaped frontage. Interior showcases bright and airy living spaces on both levels with updated washrooms featuring ceramic floors. A feel-good home on a generous lot with endless potential.
Property Features
- Date Listed: Thursday, October 24, 2024
- Virtual Tour: View Virtual Tour for 444 Simcoe Road
- City: Bradford West Gwillimbury
- Neighborhood: Bradford
- Major Intersection: Holland St W & Simcoe Rd
- Full Address: 444 Simcoe Road, Bradford West Gwillimbury, L3Z 3A1, Ontario, Canada
- Kitchen: Ceramic Floor, Stainless Steel Appl, Backsplash
- Living Room: Laminate, Combined W/Dining, Large Window
- Family Room: Laminate, Window
- Listing Brokerage: New Concept Plus Realty Inc. - Disclaimer: The information contained in this listing has not been verified by New Concept Plus Realty Inc. and should be verified by the buyer.


