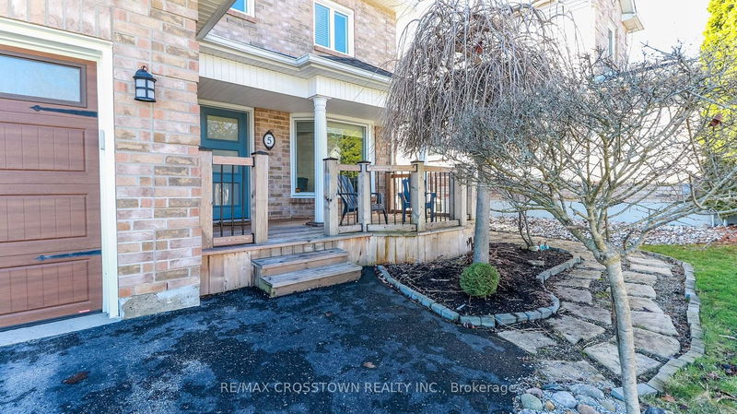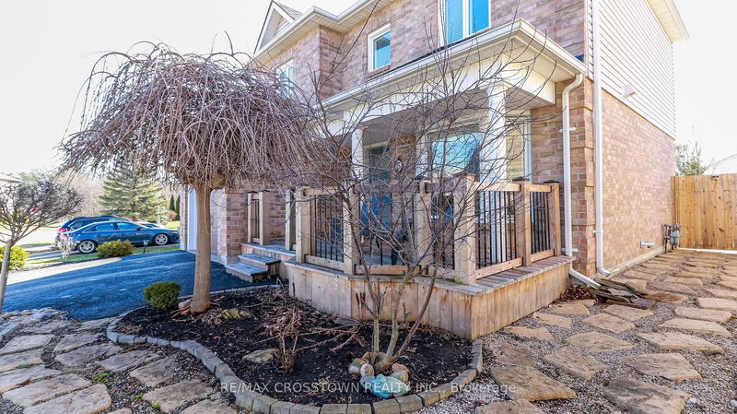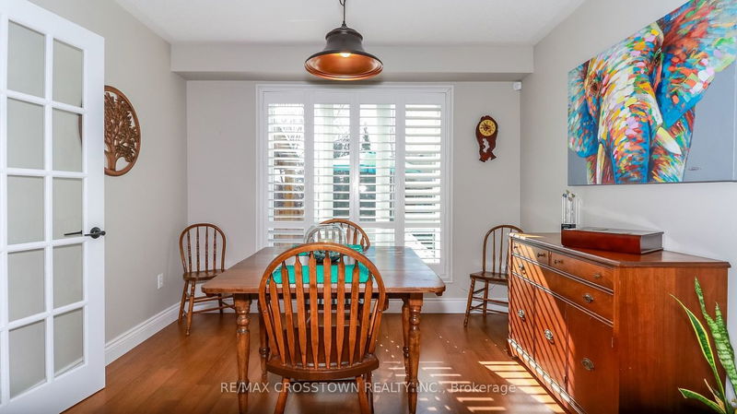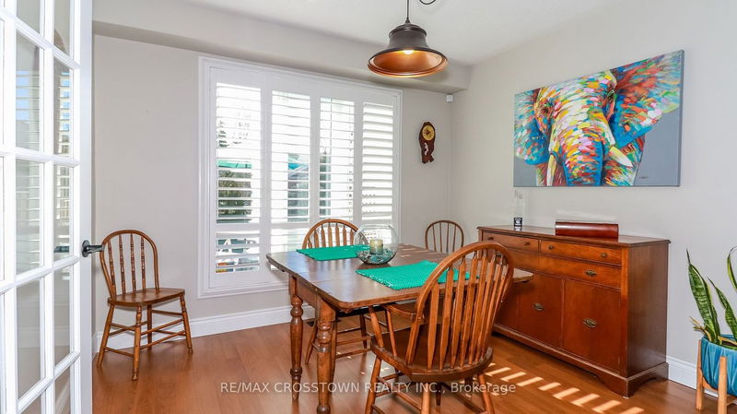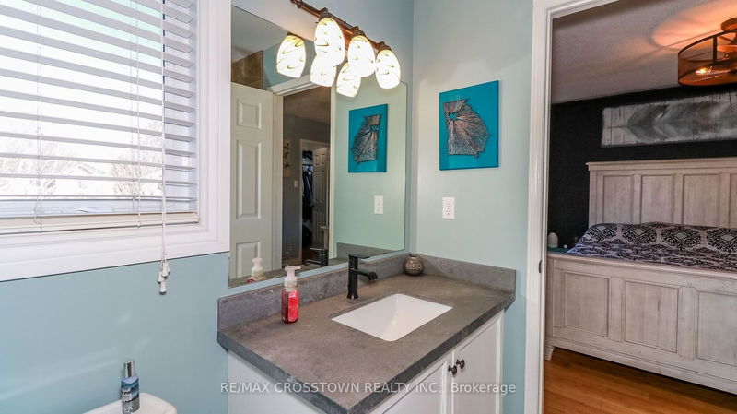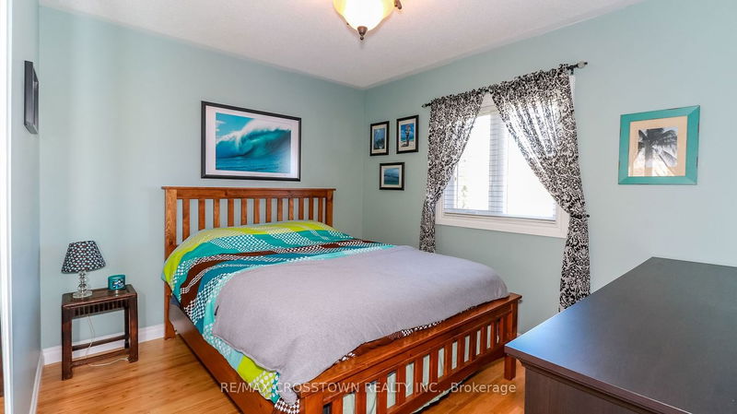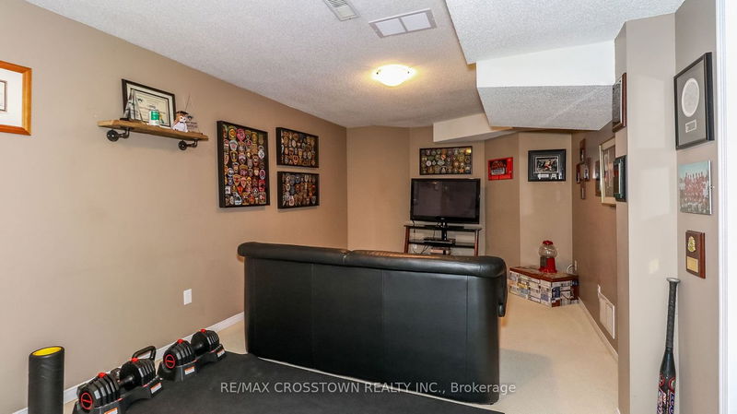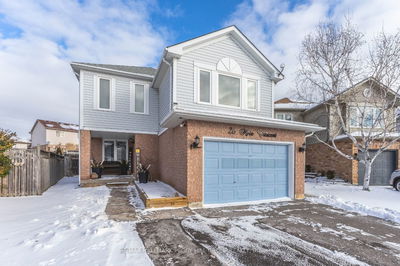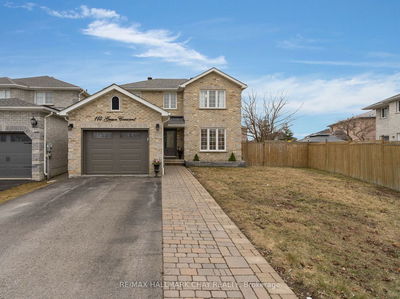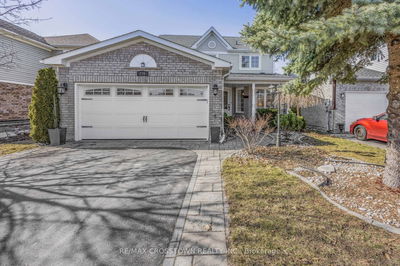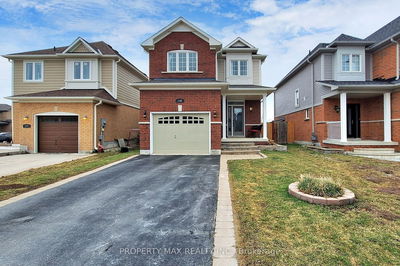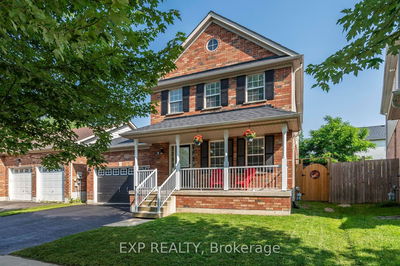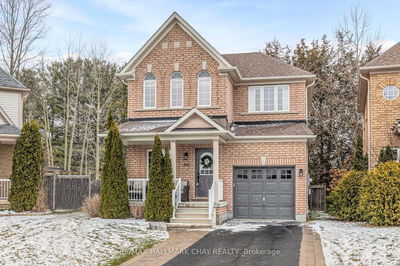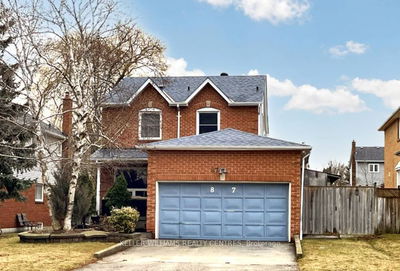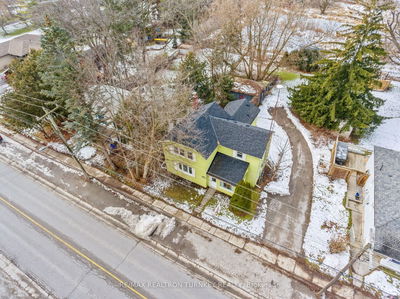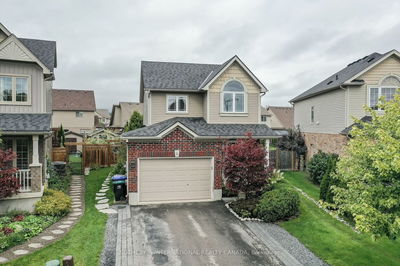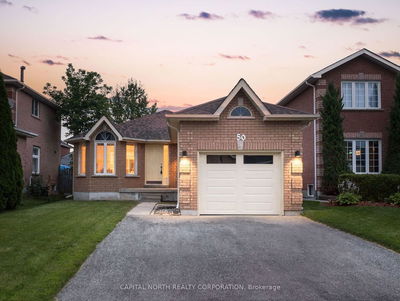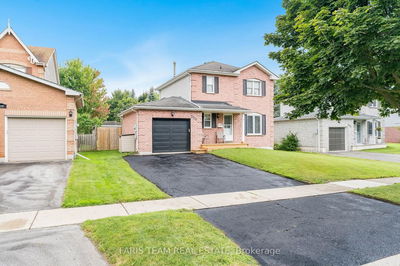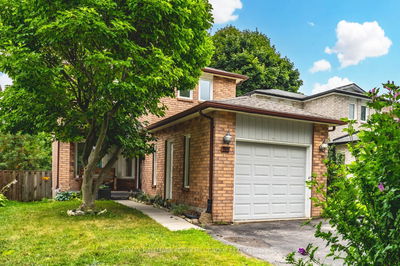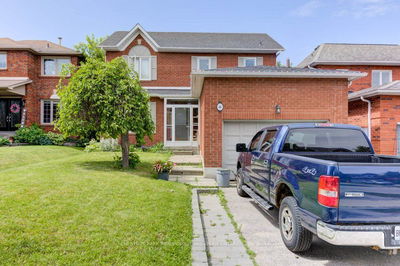STOP LOOKING, THIS HOME HAS ALL YOU NEEDS!! This Amazing Fully-Detached Features 3 Bedroom, 3 Bathroom Modern Home offers everything needed to Welcome You to the Market, Upgrading With the Family or Downsizing the Family. Starts off in the driveway that was done in spring 2017, along with the garage door December 2018 then enjoy your Summer Front Deck(2018). Entire Home Painted (2021), Upgraded Windows in 2018. No Carpet on the Main Floor and Features Upgraded Laminate and Tile. The Livingroom/Dining Room Combo Through the French Doors Features Incredible Natural Light from its Large Picture Windows. The Eat-in Kitchen offers 4 Stainless Steel Appliances (2016) with Astonishing Updates such as Cabinets, Quartz Countertop, Backsplash, Deep Double Sink and Faucet. All Done in 2021. Kitchen Includes Walk-out to Breathtaking 3 Season Sunroom that was Done in 2020. Then onto Large Back Deck (2017) with Beautiful Low Maintenance Landscaped Backyard. Entire Upstairs, Including Stairs Features Gleaming Hardwood. Primary Bedroom Includes Stunning Ensuite and Walk-in Closet with Window. All 3 Bathrooms have Upgraded Quartz Vanities, Sinks, & Faucets (2021). Large Linen Closet. Additional Furnace and air conditioner were replaced in July 2019 as well as a New Front Door (2021). Basement offers Fully Finished Family Room With Broadloom. Separate Large Laundry Room & Extra Under the Step Storage. Furnace/Storage Room Features Rough-in for Basement Washroom. Additional Inclusions are Owned Water Softener, Automatic Garage Door Opener, Owned Ring Alarm System, Timer for Front Lights, Upgraded Window and Light Fixtures. Great Location Close by There are Schools, Skiing, Hiking Nature Trails, Shopping, Restaurants, Dog Trails, etc. Great Commuter Home. 15 Min to Hwy 400, 25 Min to Base Borden, 30 Min. to Alliston, 40 Min & Wasaga Beach and a little over 1 hr. to Toronto. Everything about This Home is Perfect For Those Gatherings! Come and Take a Look at This Beauty...Don't Miss Out!
Property Features
- Date Listed: Monday, April 08, 2024
- Virtual Tour: View Virtual Tour for 5 Bates Court
- City: Barrie
- Neighborhood: Painswick North
- Major Intersection: Big Bay Point Rd. To Maclaren Ave. To To Bates Court To Sign
- Full Address: 5 Bates Court, Barrie, L4N 8L9, Ontario, Canada
- Living Room: Combined W/Dining, California Shutters, French Doors
- Kitchen: B/I Appliances, Eat-In Kitchen, W/O To Deck
- Family Room: Broadloom, Finished, Window
- Listing Brokerage: Re/Max Crosstown Realty Inc. - Disclaimer: The information contained in this listing has not been verified by Re/Max Crosstown Realty Inc. and should be verified by the buyer.


