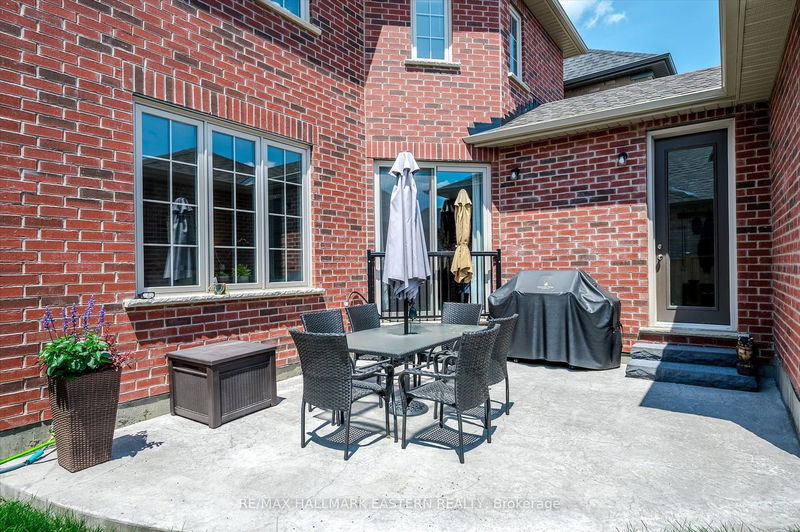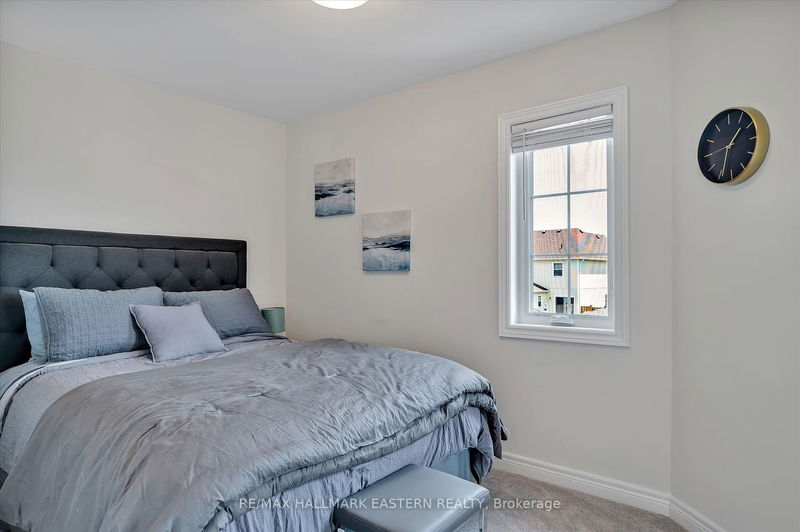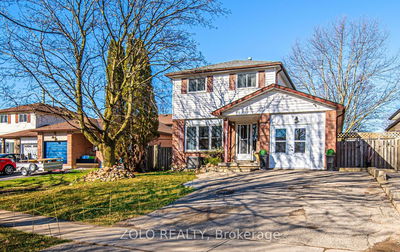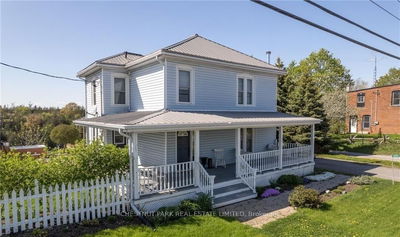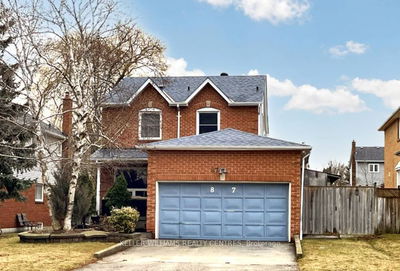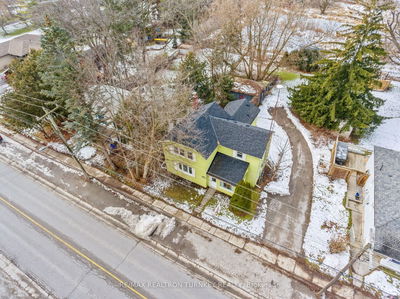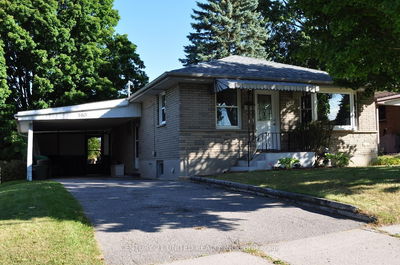Welcome to 1045 Rippingale Trail ! This modern two-story all-brick home was built in 2021 by award winning Mason Homes. Sitting on a large premium lot.This family ready home gleams with pride of ownership. 3 bedrooms and 2.5 bathrooms. High ceilings and large windows allow the natural light to pour into the open concept layout. Multiple upgrades can be found throughout the home including granite counters, luxury vinyl flooring, gas fireplace, and wood staircase. The main floor offers a powder room and easy access to the fully fenced courtyard with a stamped concrete patio. The attached garage allows parking for 2 vehicles inside while the paved driveway has room for 2 outside. Large un- finished basement with a plumbing for a fourth bathroom is ready for your personal touch. This home is conveniently located near schools, trails, parks and a large variety of shopping. With easy access to Trent University and city bus routes. You won't be disappointed!
Property Features
- Date Listed: Tuesday, April 23, 2024
- City: Peterborough
- Neighborhood: Northcrest
- Major Intersection: Chemong Rd & Broadway Blvd
- Full Address: 1045 Rippingale Trail, Peterborough, K9H 0J8, Ontario, Canada
- Kitchen: Main
- Living Room: Main
- Listing Brokerage: Re/Max Hallmark Eastern Realty - Disclaimer: The information contained in this listing has not been verified by Re/Max Hallmark Eastern Realty and should be verified by the buyer.





















