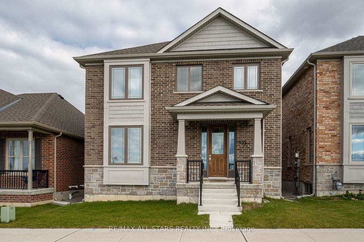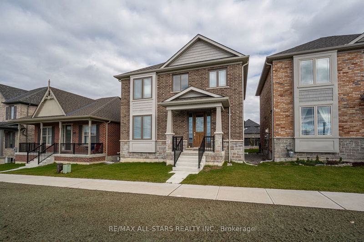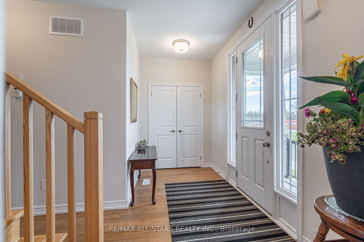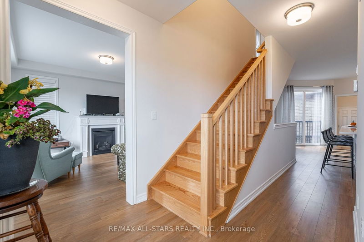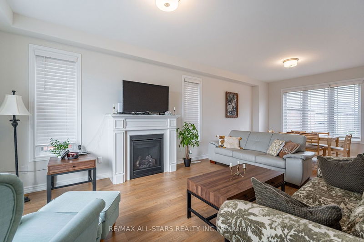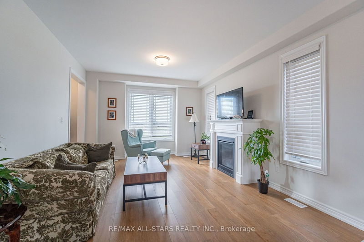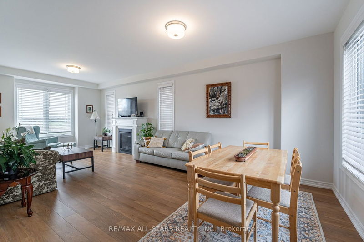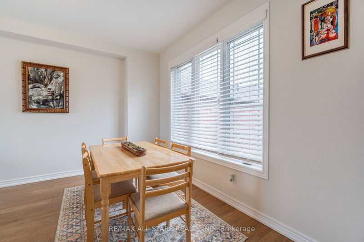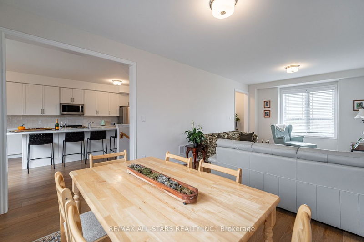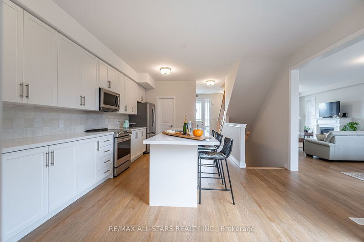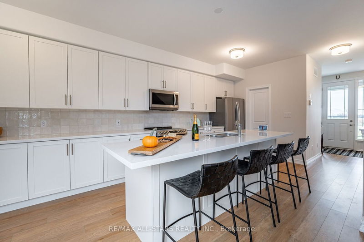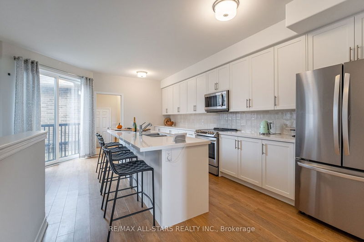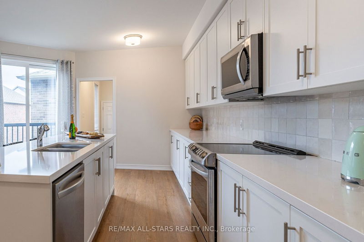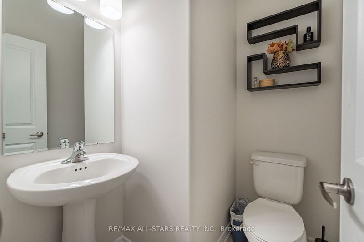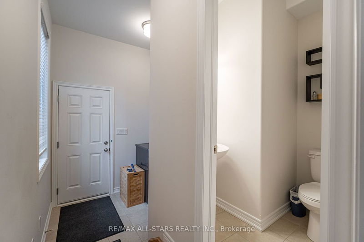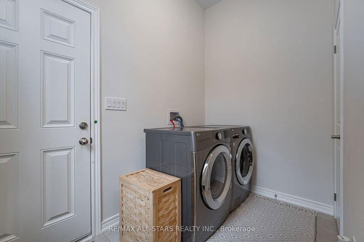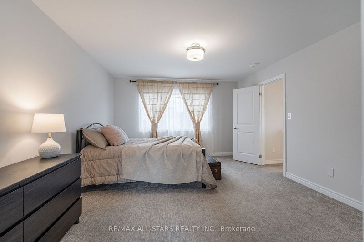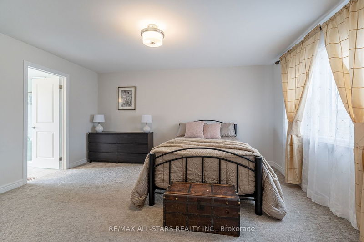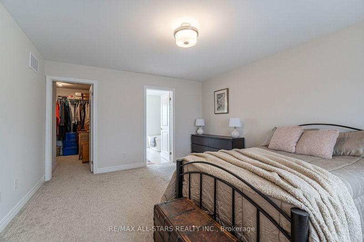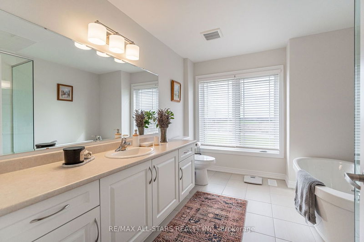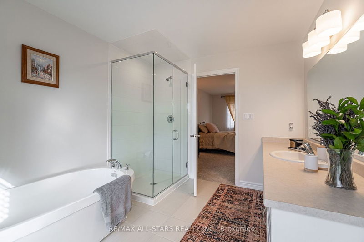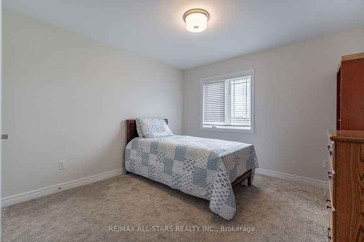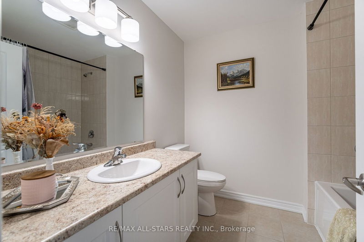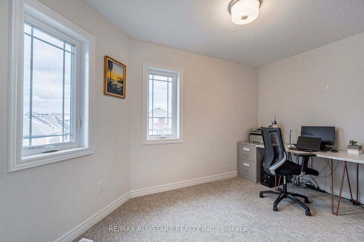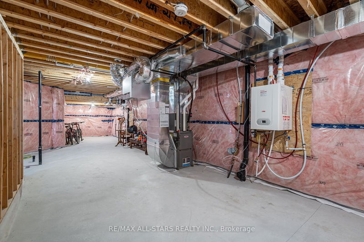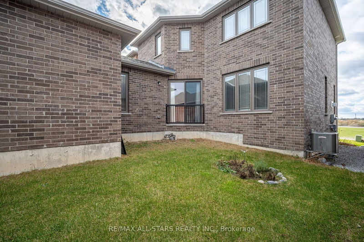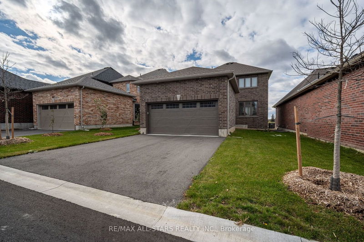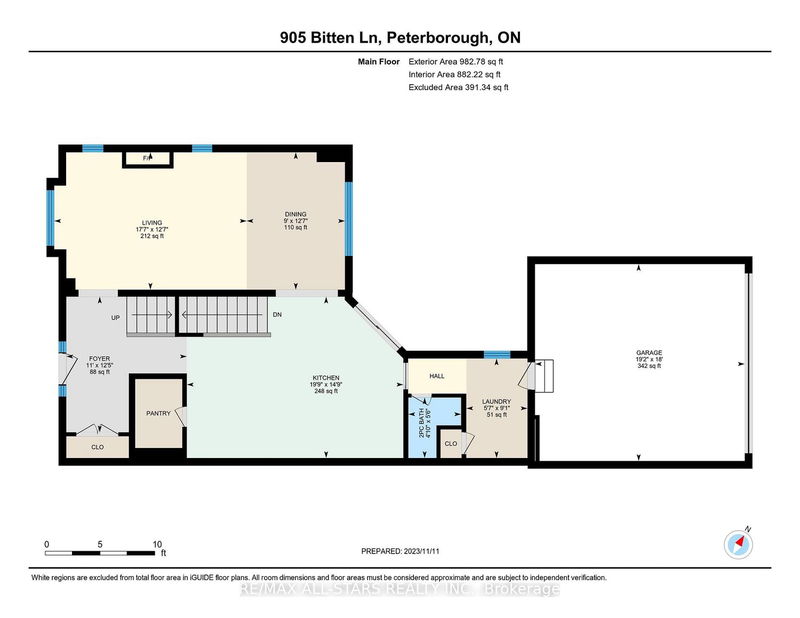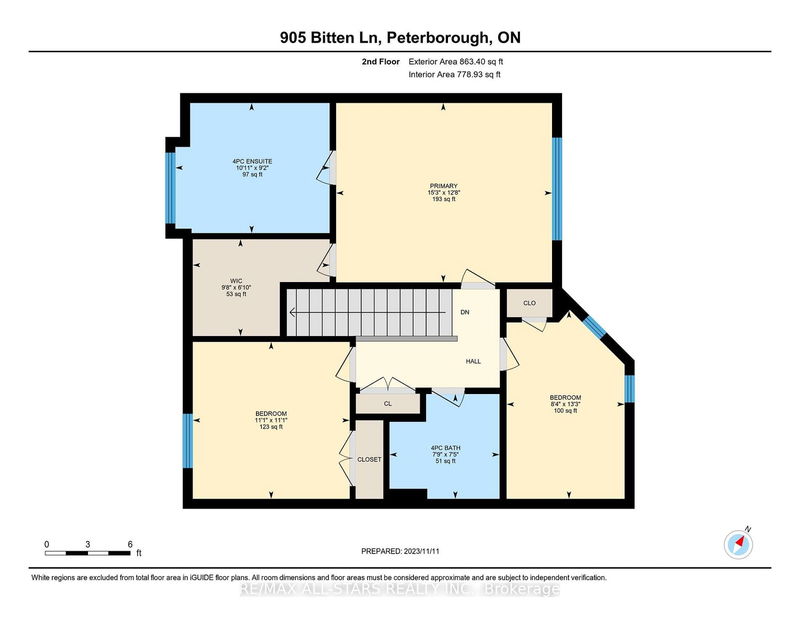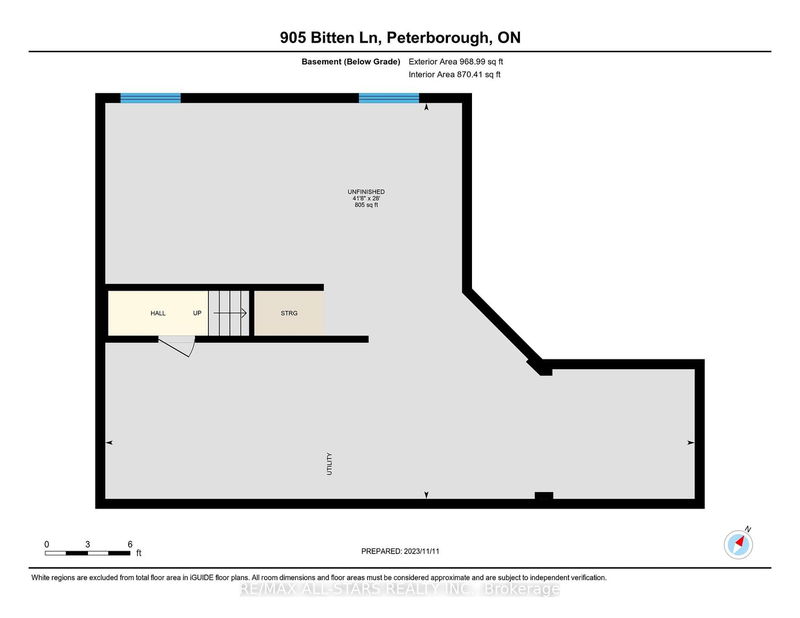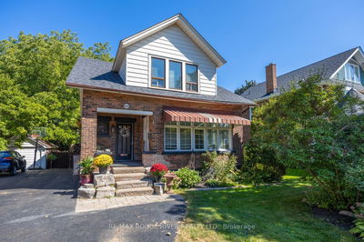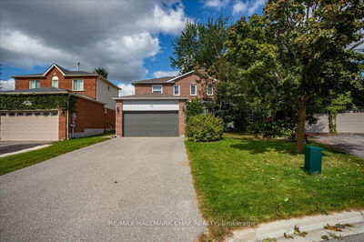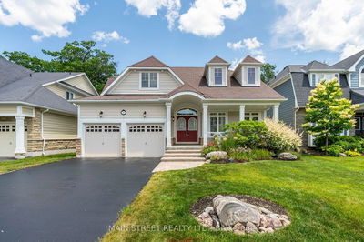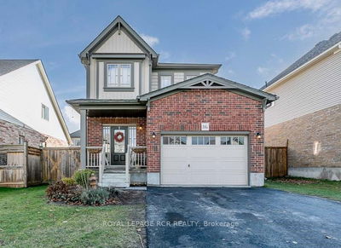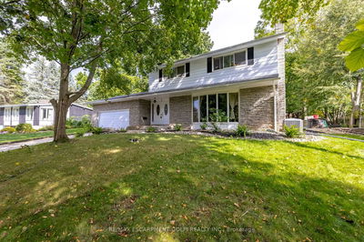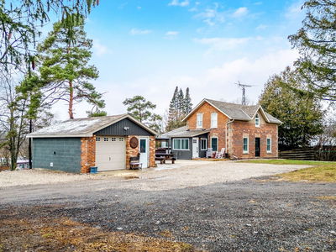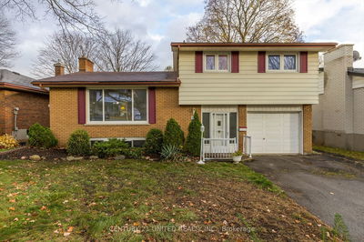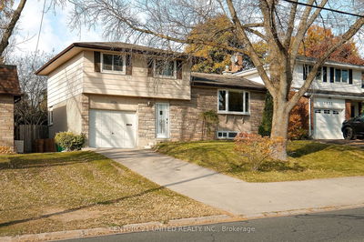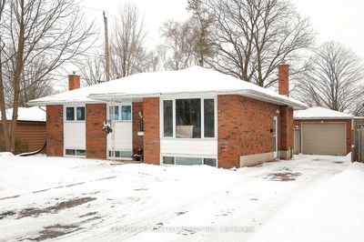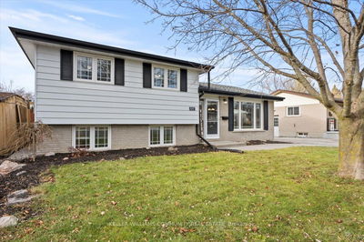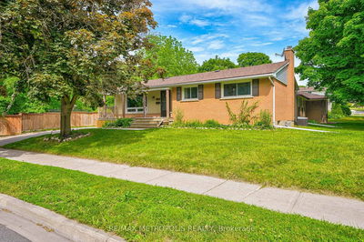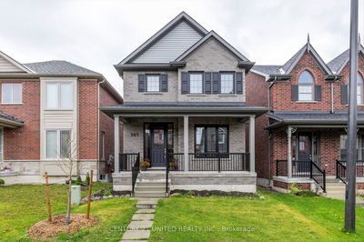905 BITTEN LANE. Welcome to the highly sought after Parklands neighborhood, Mason homes subdivision. This two- story brick home on a premium lot offers approximately 1889 Square feet and an unspoiled basement ready for your final touches. The main level provides you w/ an open Kitchen w/ quartz countertops, 9 foot ceilings, 4-person island, plenty of cabinets and walk-in pantry. The living room/din room combination offers open concept living with the comfort of a natural gas fireplace and large window looking out to a park area with no houses directly in front of you. ln addition, this main floor has a laundry room, 2-piece bath and w/o to a 2- car garage. Second floor is very roomy w/ 3 bedrooms & two 4-piece bathrooms. The Large primary bedroom has a 4-piece En-suite with freestanding tub, glass walk-in shower and walk-in closet. Walk to parks, shopping or the gym as amenities are within mins of this lovely home. Some Tarion warranty is still in effect.
Property Features
- Date Listed: Monday, November 13, 2023
- Virtual Tour: View Virtual Tour for 905 Bitten Lane
- City: Peterborough
- Neighborhood: Northcrest
- Full Address: 905 Bitten Lane, Peterborough, K9H 0H8, Ontario, Canada
- Kitchen: Centre Island, Modern Kitchen
- Living Room: Pot Lights, Open Concept
- Listing Brokerage: Re/Max All-Stars Realty Inc. - Disclaimer: The information contained in this listing has not been verified by Re/Max All-Stars Realty Inc. and should be verified by the buyer.

