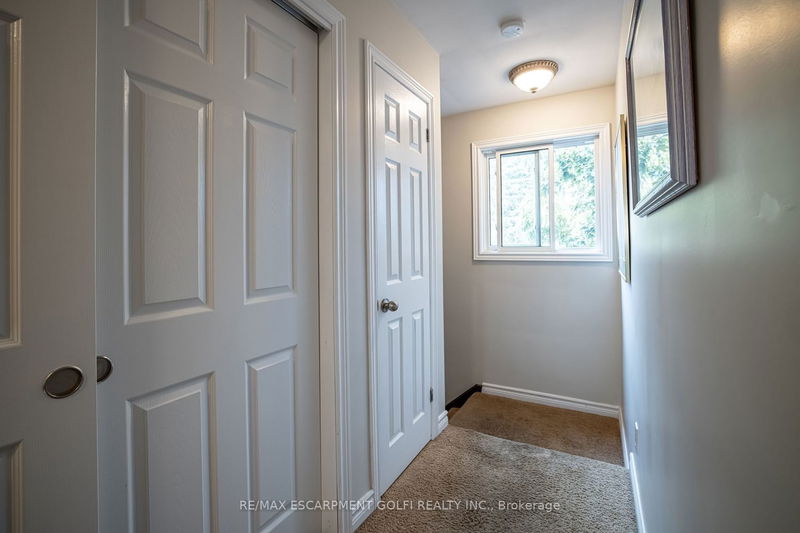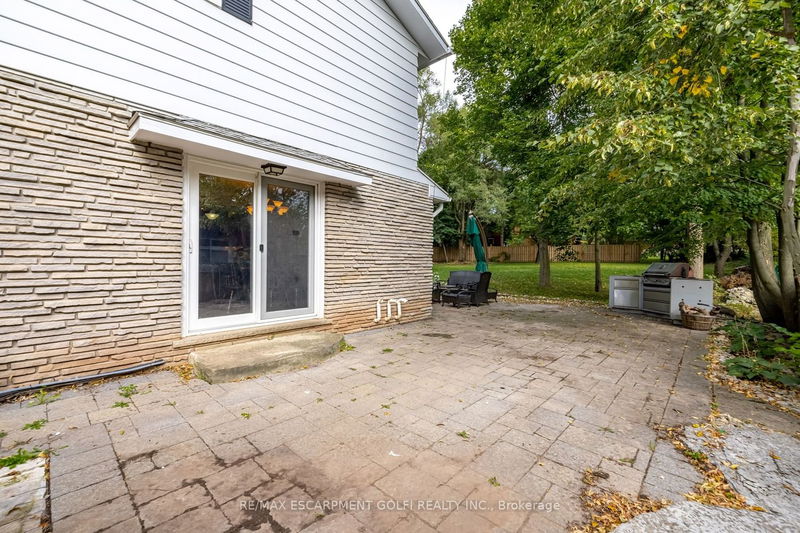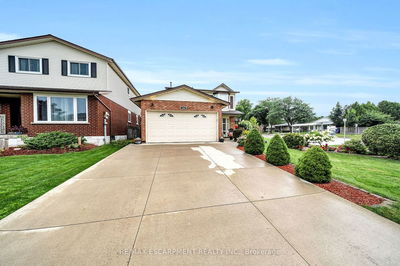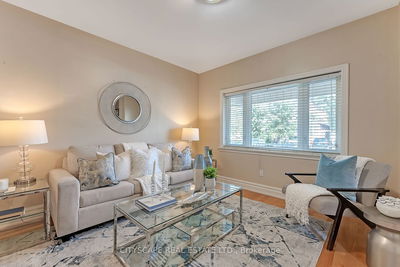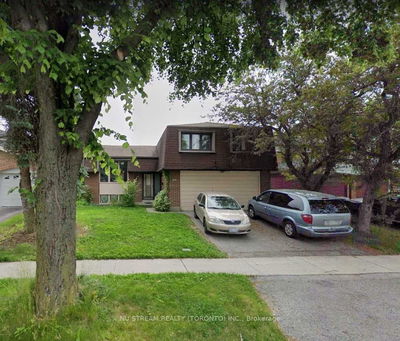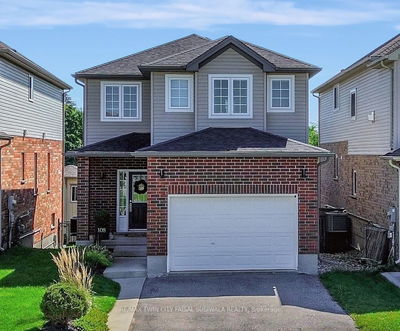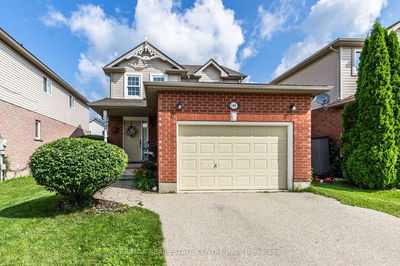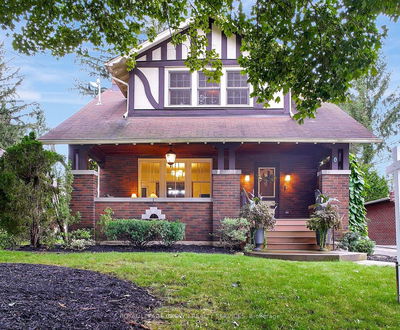Introducing a stunning 2200 sq. ft. home on a 73x215 ft. lot. This 3-bedroom beauty boasts a custom kitchen featuring Oakridge cupboards, granite counters, and an island with a sink. The main floor is adorned with hardwood floors and ceramic tiles. There's a convenient main floor laundry / 2pc bathroom. The spacious living and dining rooms are perfect for gatherings. Upstairs, three-room bedrooms await, including a master suite with a walk-in closet and access to a luxurious master bath. The finished basement offers a large family room with brand-new carpeting, a hobby room, and an additional 2pc bathroom. With its elegant design and modern amenities, this home is the epitome of comfortable living.
Property Features
- Date Listed: Friday, September 29, 2023
- City: Pelham
- Major Intersection: Rr 20 W To Haist Left Bigelow
- Full Address: 11 Bigelow Crescent, Pelham, L0S 1E2, Ontario, Canada
- Living Room: Main
- Kitchen: Main
- Family Room: Bsmt
- Listing Brokerage: Re/Max Escarpment Golfi Realty Inc. - Disclaimer: The information contained in this listing has not been verified by Re/Max Escarpment Golfi Realty Inc. and should be verified by the buyer.
















