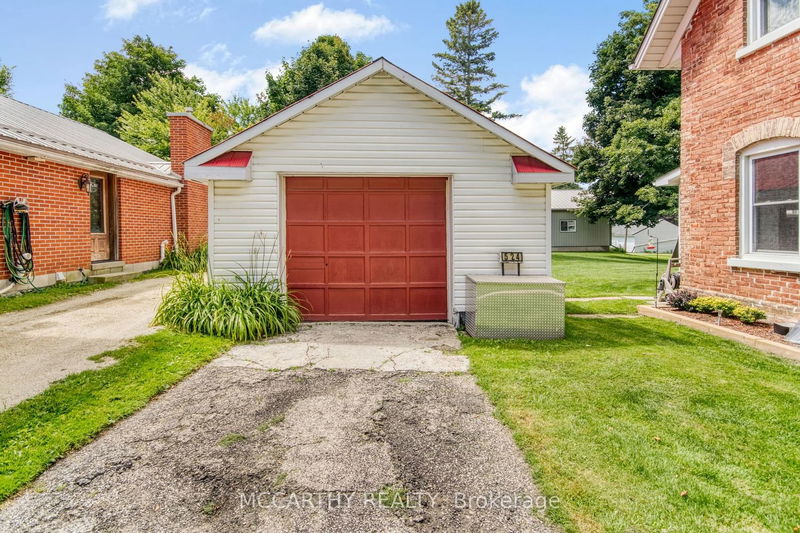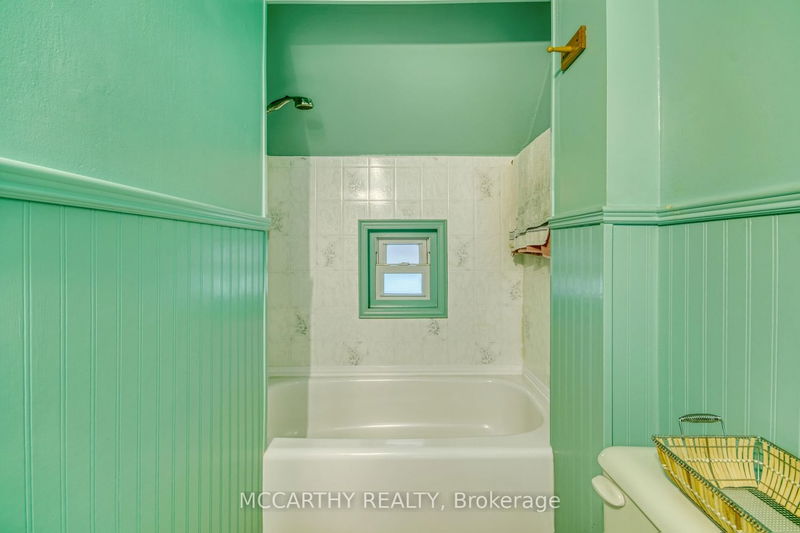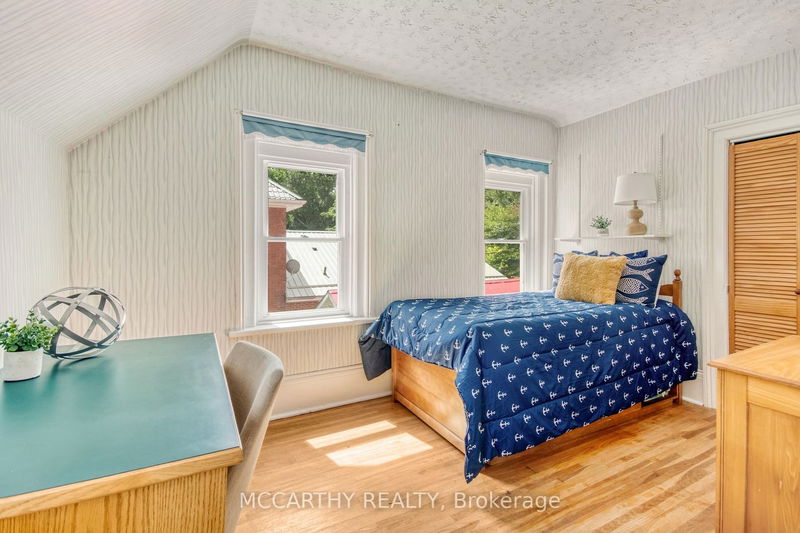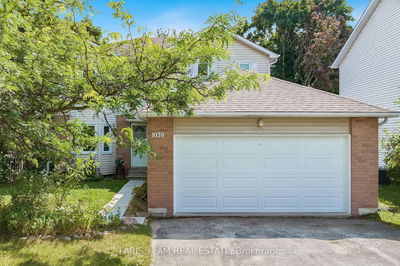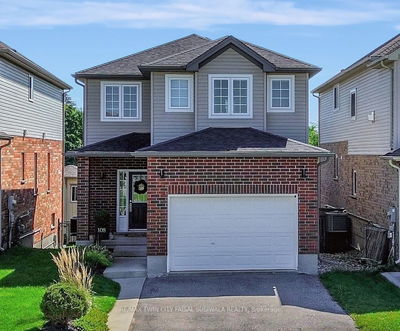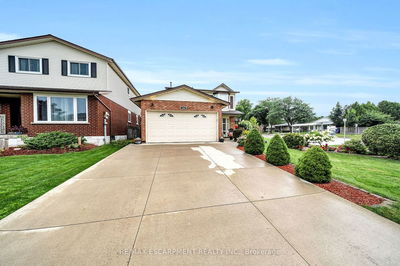2 Storey Brick House, with back lane drive way as well as Owen Sound St. Easy access, Close to schools and down Town. Step into the timeless elegance, a true gem with a blend of classic charm and modern updates. Detached 2 car garage insulated and heated, over sized for parking and workshop, along with a one-car garage, offers ample space for both vehicles and storage. Parking for 9 plus cars. This century-old beauty boasts three bedrooms and two baths, preserving its historic character while accommodating modern living. The modernized kitchen has eat in area with a breakfast bar, complemented by the allure of tall ceilings that lend an airy feel to the space. Living Room with tall ceilings Hardwood floor and original tall baseboards and trim, opens in the Formal Dining Room. Front Entry is a covered insulated porch, has wood wall and ceiling with original brick wall enters in the Foyer with a Grand wood stair case to second level. 3 good sized bedrooms upstairs with Hardwood floors
Property Features
- Date Listed: Friday, September 22, 2023
- Virtual Tour: View Virtual Tour for 524 Owen Sound Street
- City: Shelburne
- Neighborhood: Shelburne
- Major Intersection: Hwy 10 & Willow S
- Full Address: 524 Owen Sound Street, Shelburne, L0N 1S0, Ontario, Canada
- Kitchen: Vinyl Floor, Eat-In Kitchen
- Living Room: Hardwood Floor, Bow Window
- Family Room: Hardwood Floor, Window
- Listing Brokerage: Mccarthy Realty - Disclaimer: The information contained in this listing has not been verified by Mccarthy Realty and should be verified by the buyer.








