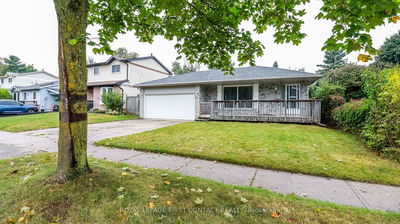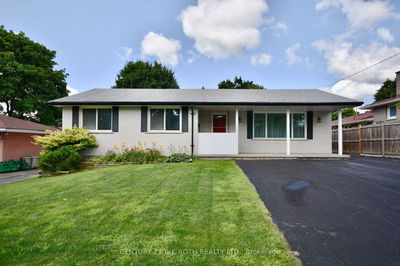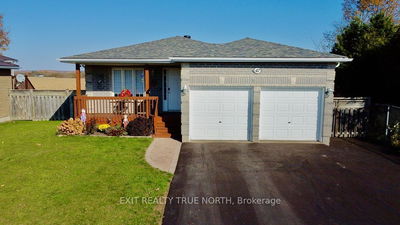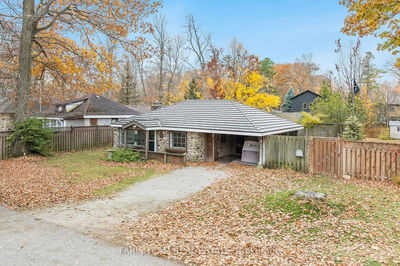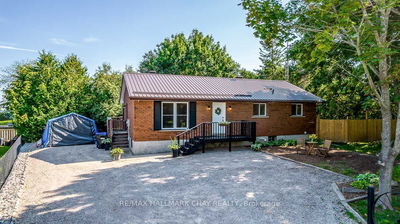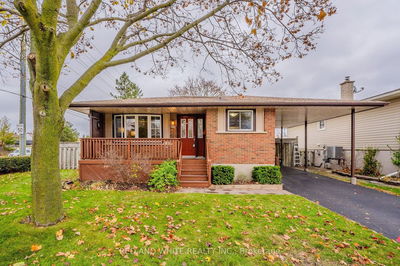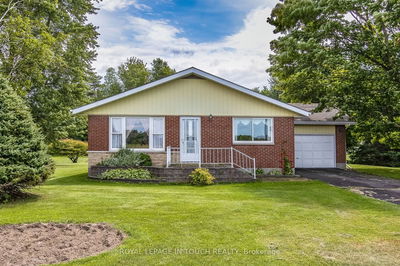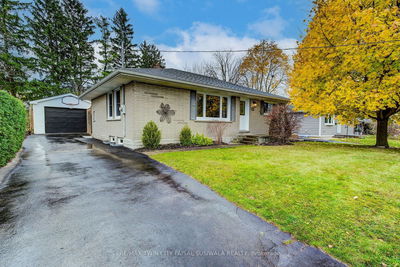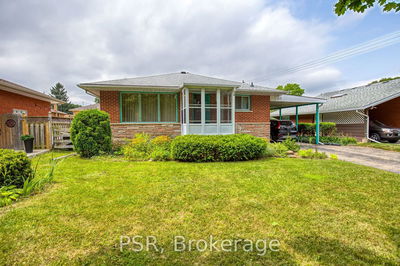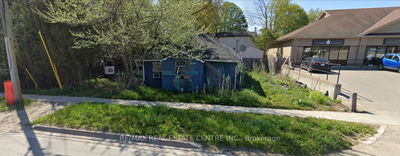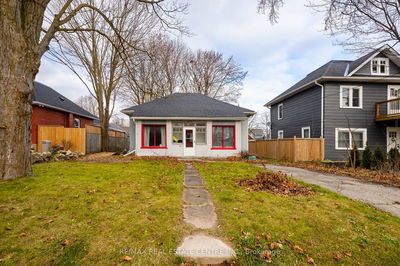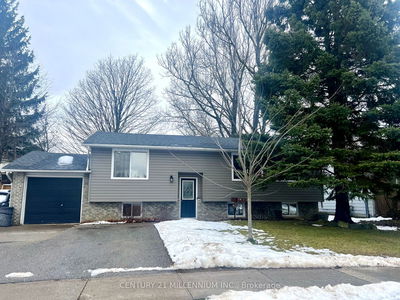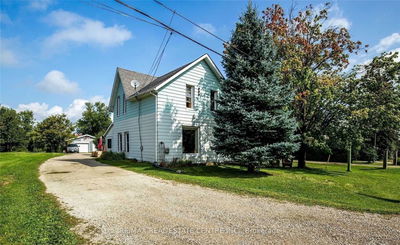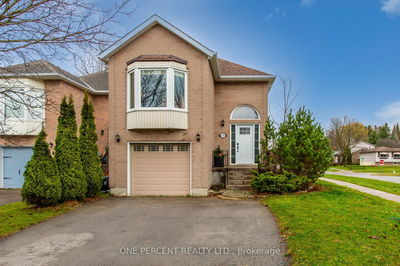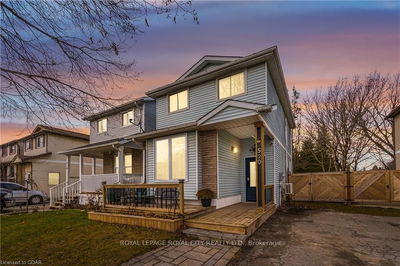Looking for a great central location in Shelburne - look no further than this bungalow style home with large detached garage/workshop. The home features a large foyer, spacious eat-in kitchen and bright living room overlooking front yard. There are 3 bedrooms and full main floor bathroom. Basement offers recreation room, separate office and laundry/utility room with 2 piece bathroom. The home has been well maintained with neutral decor throughout. Shingles replaced approx. 4 years ago. There is a detached 30' x 35' insulated & heated garage (tube heater), with 60 amp service, 9'x9' overhead door - perfect for hobbies, workshop and storage.
Property Features
- Date Listed: Monday, August 19, 2024
- City: Shelburne
- Neighborhood: Shelburne
- Major Intersection: Main Street East - Dufferin St
- Full Address: 511 Main Street E, Shelburne, L9V 2Z1, Ontario, Canada
- Kitchen: Tile Floor, Stainless Steel Appl, Eat-In Kitchen
- Living Room: Wood Floor, Bow Window
- Listing Brokerage: Royal Lepage Rcr Realty - Disclaimer: The information contained in this listing has not been verified by Royal Lepage Rcr Realty and should be verified by the buyer.











































