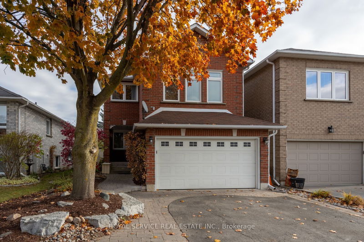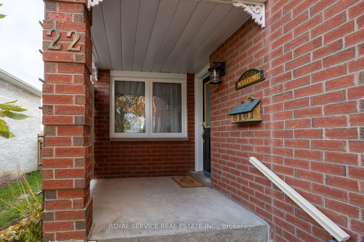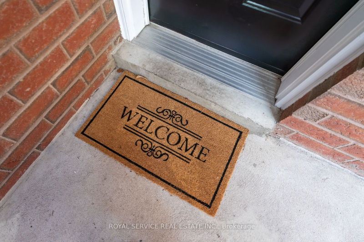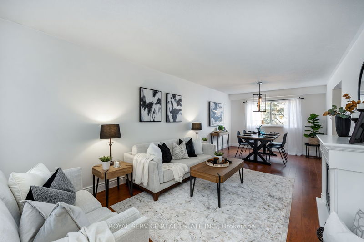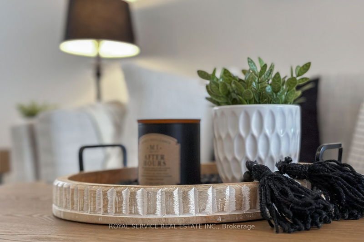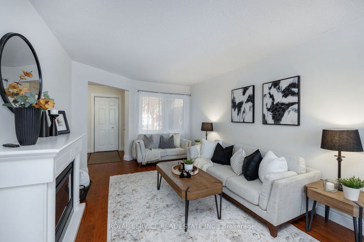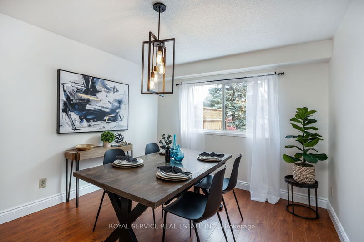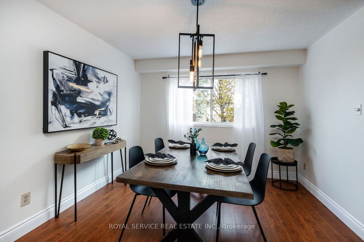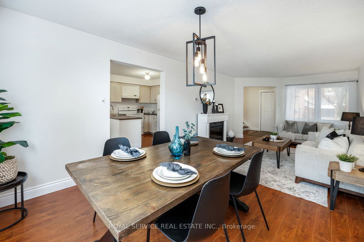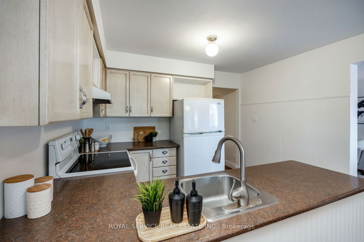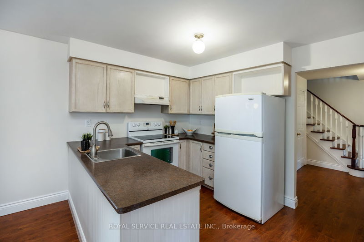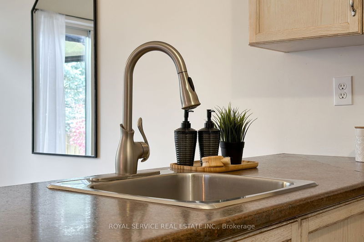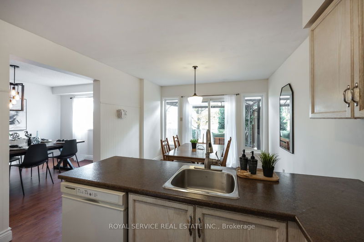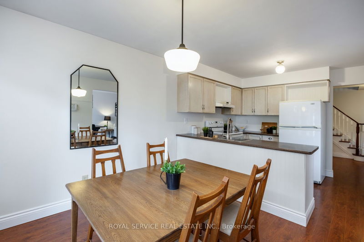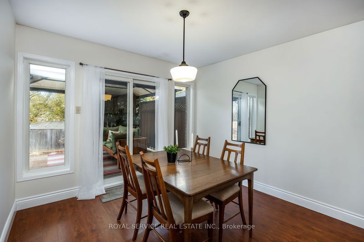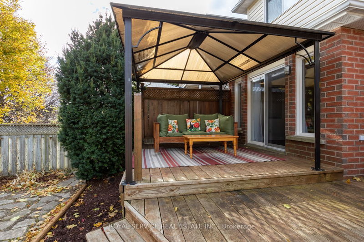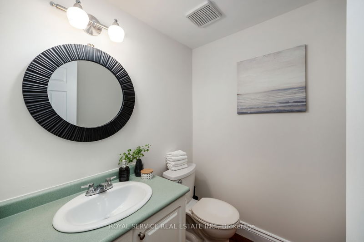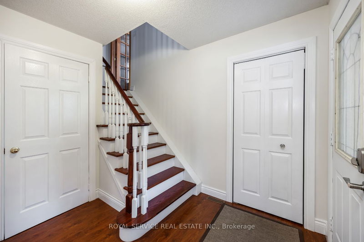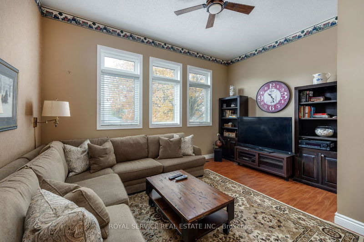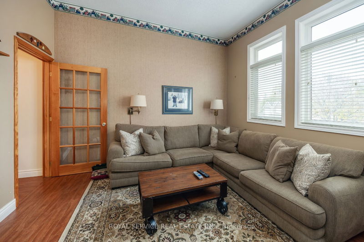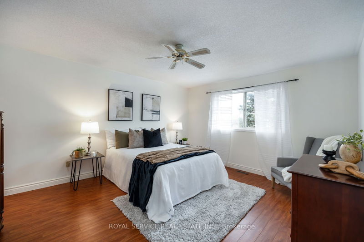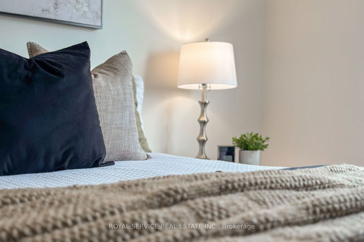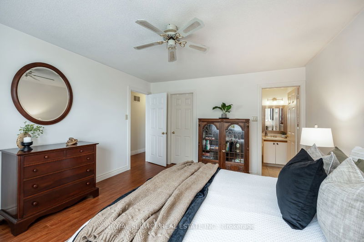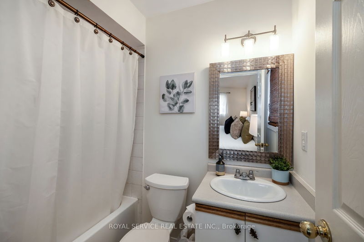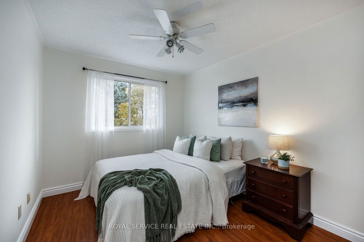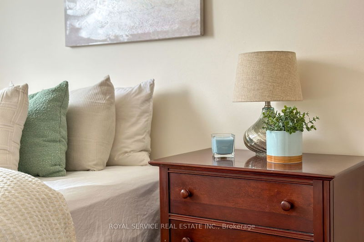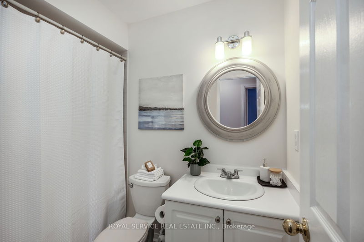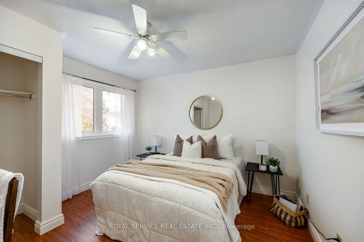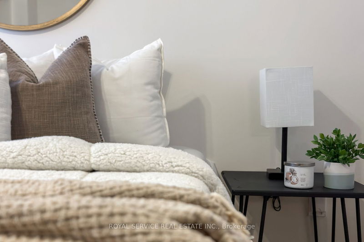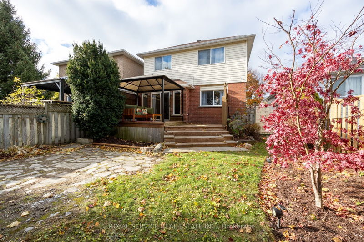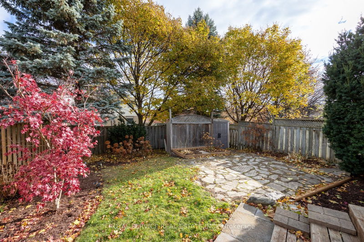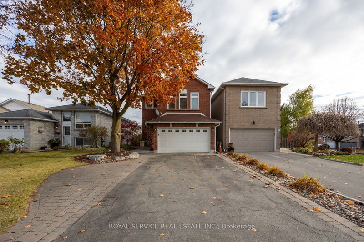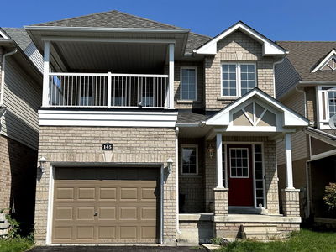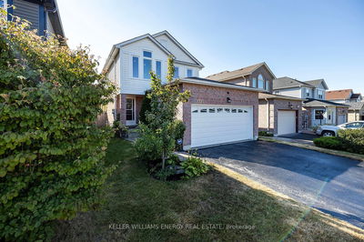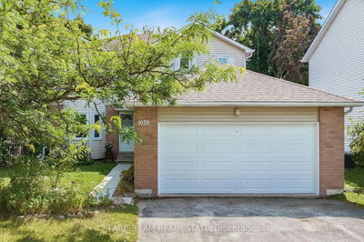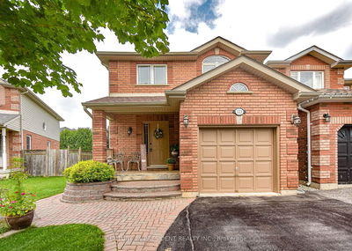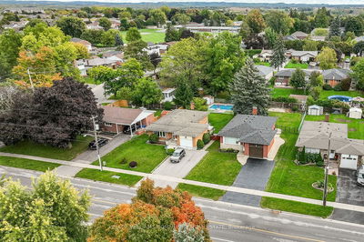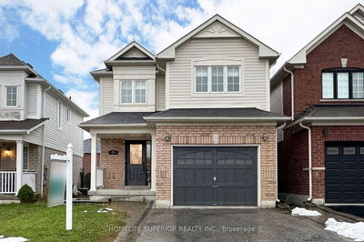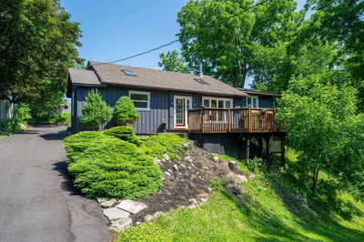Don't miss this opportunity!! Circa 1993 one owner from new. 1685 sq ft, 3 bedroom home with 2nd flr family room that can easily be converted to 4th bedroom. Located on highly sought after, family orientated, Crescent in East Bowmanville within walking distance to schools. Freshly painted & quality laminate flooring throughout this beautiful home. Main floor living/dining room combination, 2pc powder room, family kitchen with built in appliances features breakfast bar with sink. Overlooks breakfast eat-in with sliding door walk out to cedar deck, hard top gazebo & stone slab patio. Upgraded hardwood staircase to 2nd floor with large family room features vaulted ceiling & 3 large windows. Primary bedroom with 4 pc ensuite, 2 additional well sized bedrooms & 4 pc family bathroom. Partially finished basement with Den/Rec rm, laundry, storage & rough in for bathrm.1.5 car garage, large driveway with parking for 4 cars.... no sidewalk to maintain! Short walk to downtown Bowmanville.
Property Features
- Date Listed: Wednesday, November 15, 2023
- Virtual Tour: View Virtual Tour for 22 Farncomb Crescent
- City: Clarington
- Neighborhood: Bowmanville
- Major Intersection: Concession St E/Liberty St N
- Full Address: 22 Farncomb Crescent, Clarington, L1C 4L5, Ontario, Canada
- Living Room: Combined W/Dining, Large Window, Laminate
- Kitchen: B/I Appliances, Breakfast Bar, Laminate
- Family Room: Vaulted Ceiling, Ceiling Fan, Large Window
- Listing Brokerage: Royal Service Real Estate Inc. - Disclaimer: The information contained in this listing has not been verified by Royal Service Real Estate Inc. and should be verified by the buyer.

