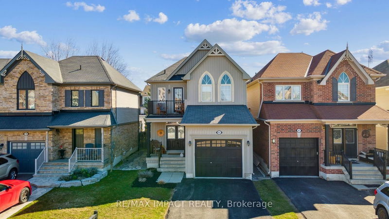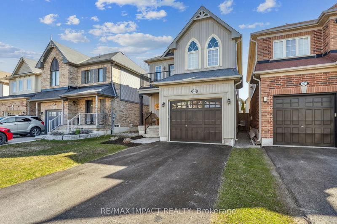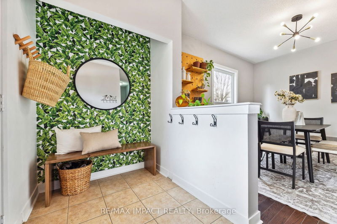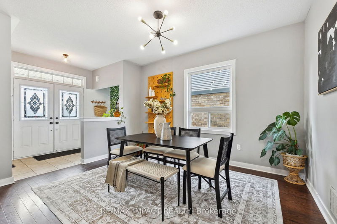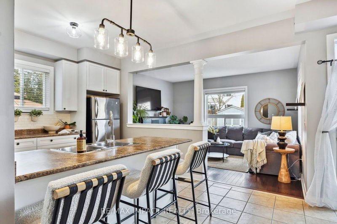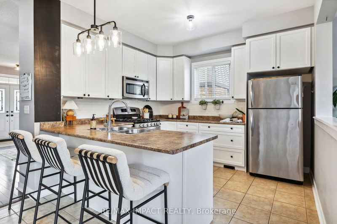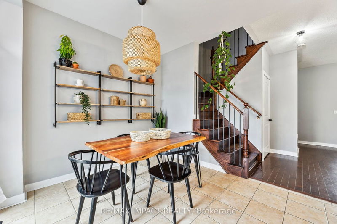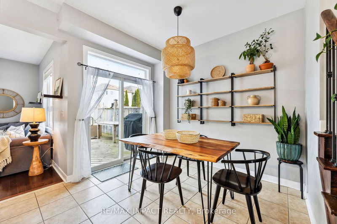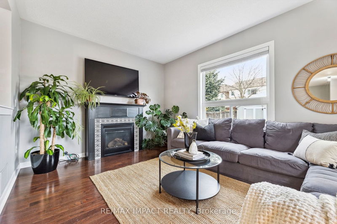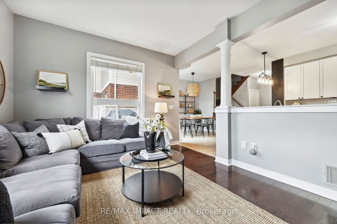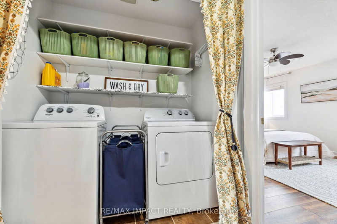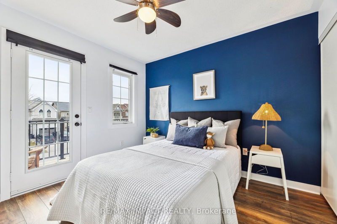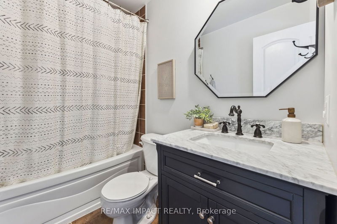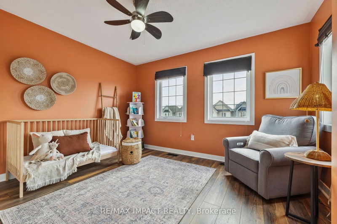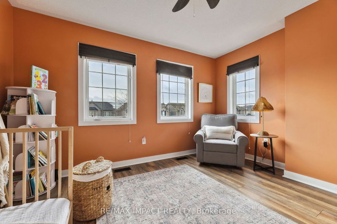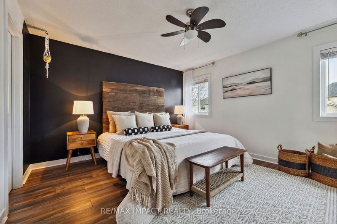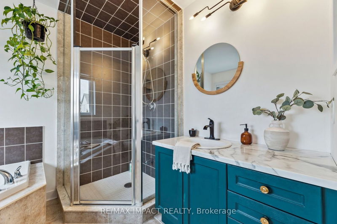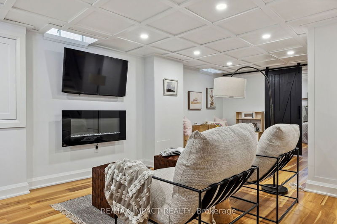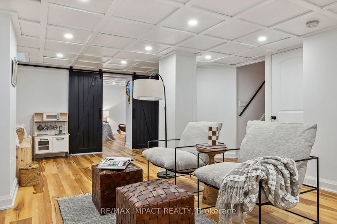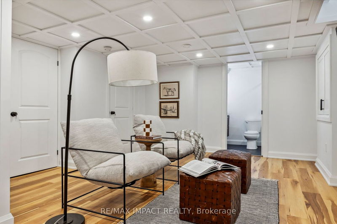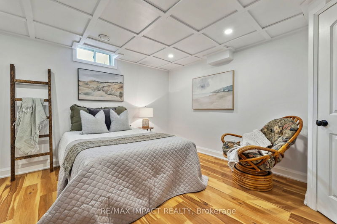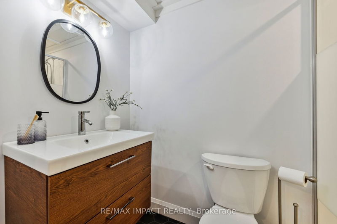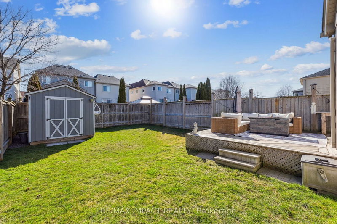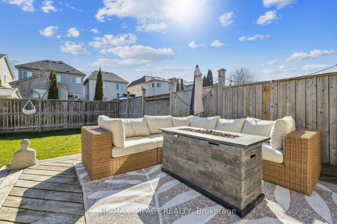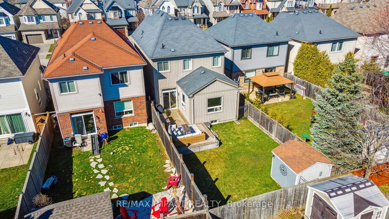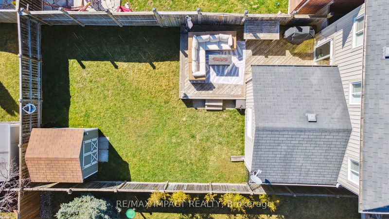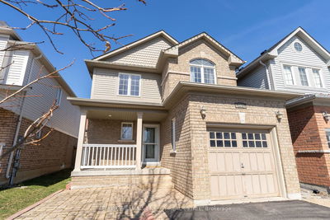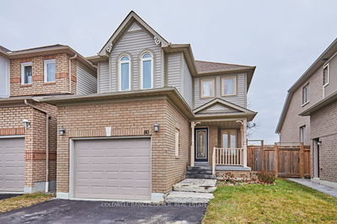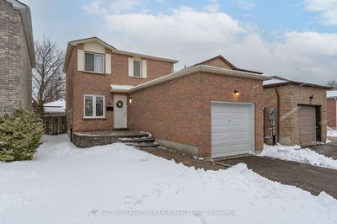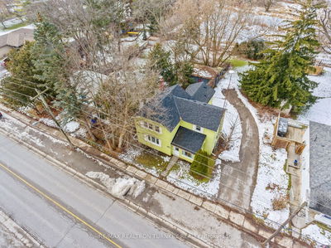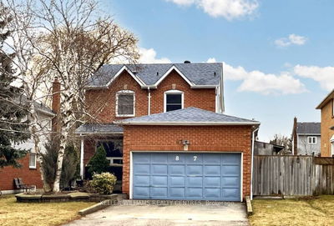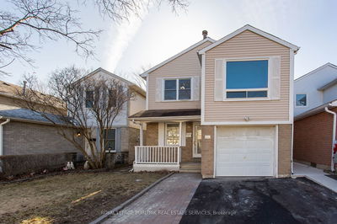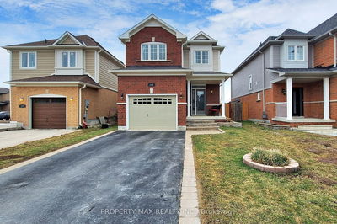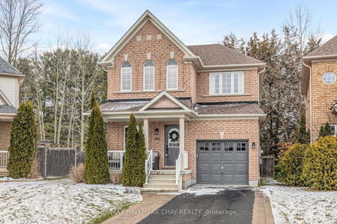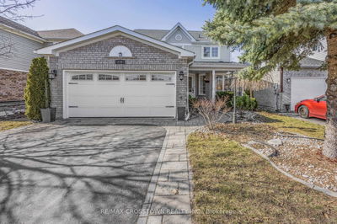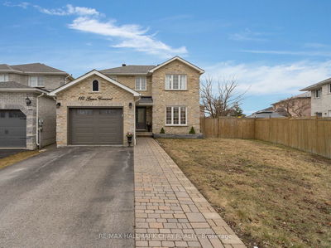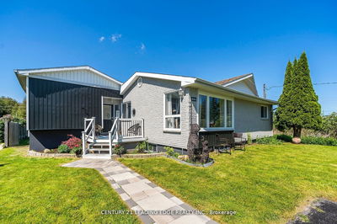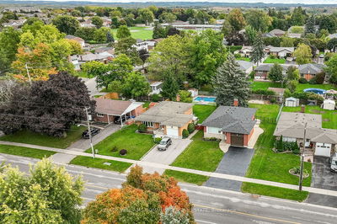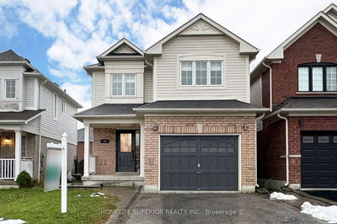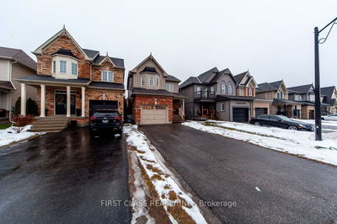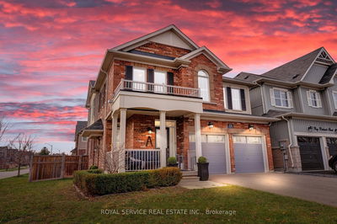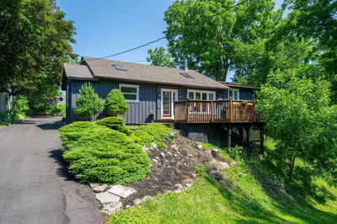Welcome To This Highly Maintained 4 Bedroom Home In A Sought After Family-Friendly Community. Step Inside To A Welcoming Foyer Attached To A Spacious & Bright Dining Room, Ready For Your Enjoyment. The Eat-In Kitchen Features White Cupboards, Custom Backsplash Stainless Steel Appliances and A Gorgeous Walk-Out To Your Own Private Deck and Fully-Fenced Back Yard Complete With A Garden Shed For Extra Storage. Head Upstairs To Find 3 Spacious Bedrooms & A Convenient Top-Floor Laundry Room! Access Your Private Balcony For Evening Drinks or Watch The Sun Come Up With a Warm Coffee. The Main Ensuite Offers A Soaker Tub W/ Separate Glass Shower With Updated Vanity & Lighting. Upgraded Premium Flooring Throughout The Home! Head Downstairs To A Welcoming, Fully Finished Basement With A Spacious 4th Bedroom Featuring Double Closets!! The Family Room Is Bright, Spacious and Offers a Flexible Space For Entertaining, Gym, Office + More! This Home Is Perfect & Pride Of Ownership Abounds. 1641 Square Feet + Fully Finished Basement!
Property Features
- Date Listed: Monday, April 08, 2024
- Virtual Tour: View Virtual Tour for 43 Honeyman Drive
- City: Clarington
- Neighborhood: Bowmanville
- Full Address: 43 Honeyman Drive, Clarington, L1C 0B3, Ontario, Canada
- Living Room: Main
- Kitchen: Ceramic Floor, Open Concept
- Listing Brokerage: Re/Max Impact Realty - Disclaimer: The information contained in this listing has not been verified by Re/Max Impact Realty and should be verified by the buyer.

