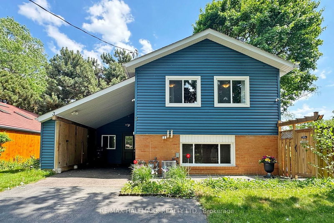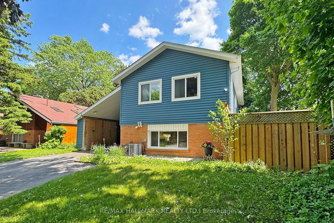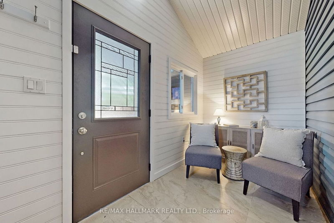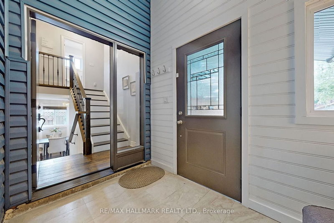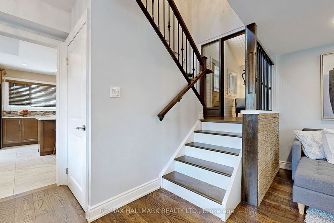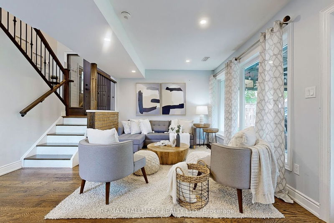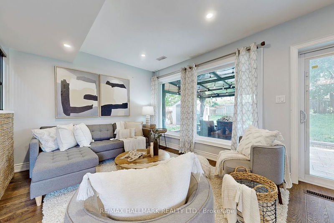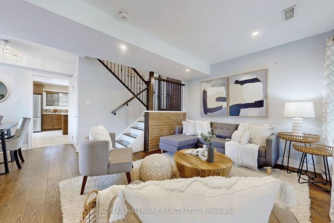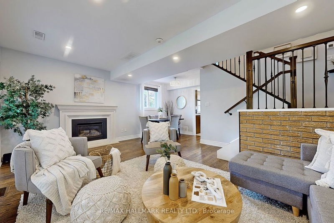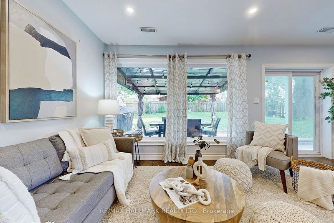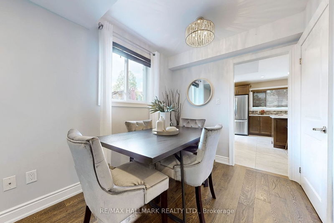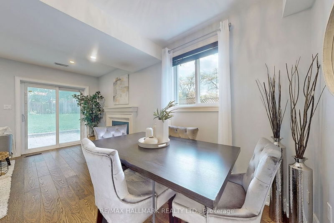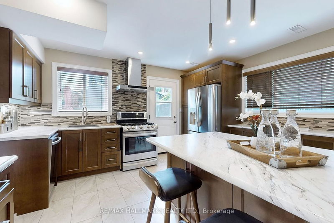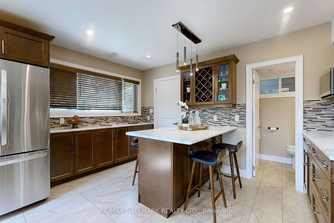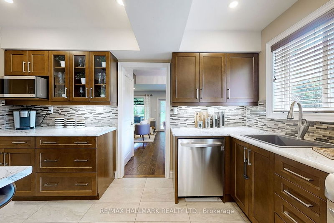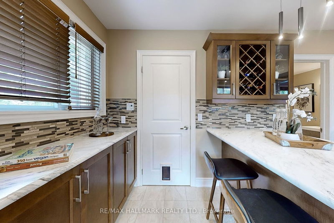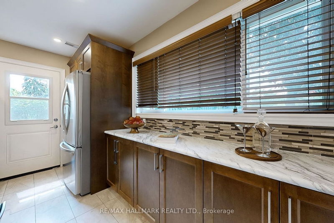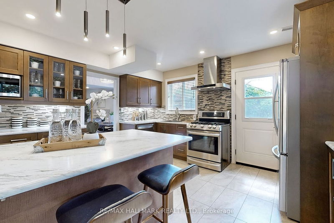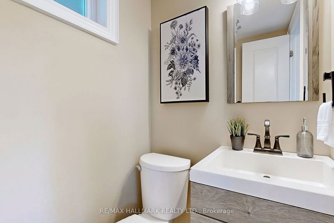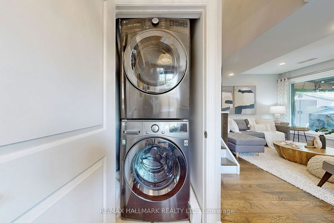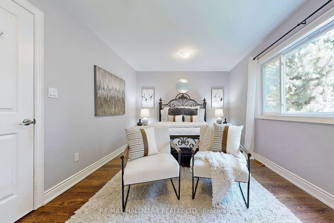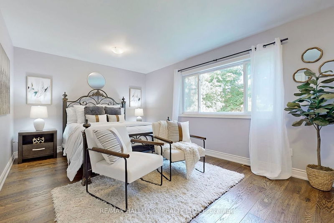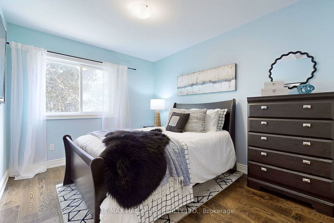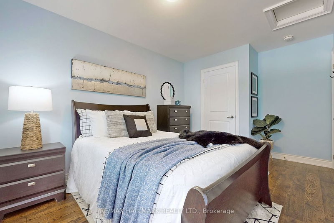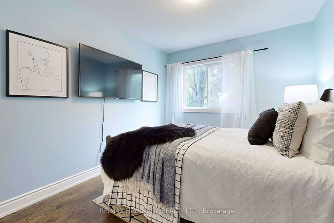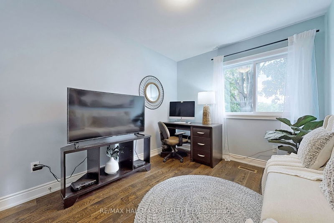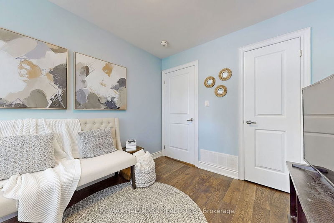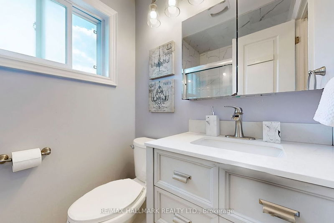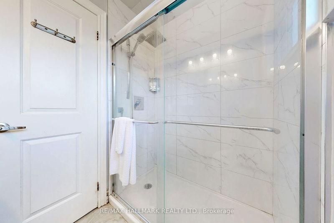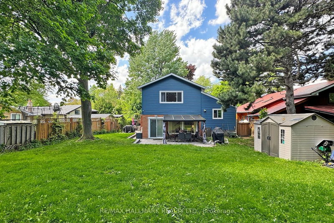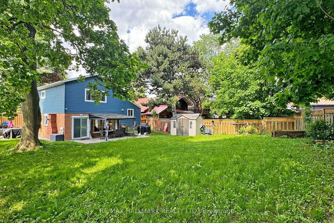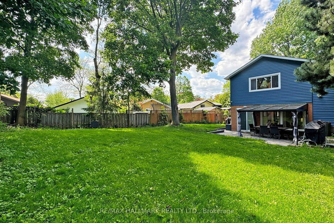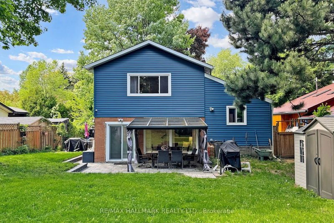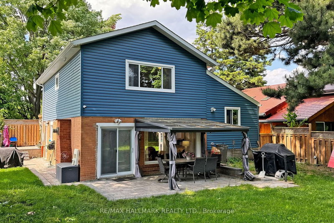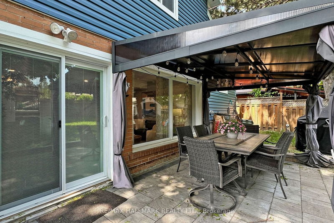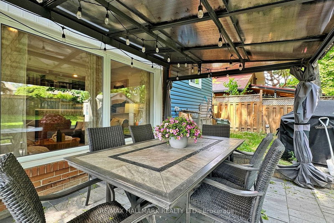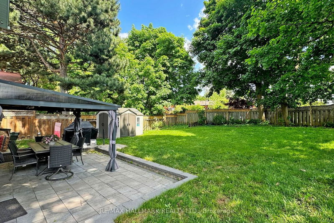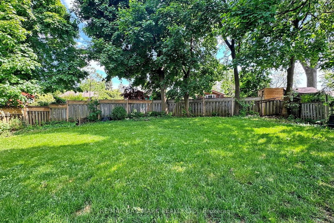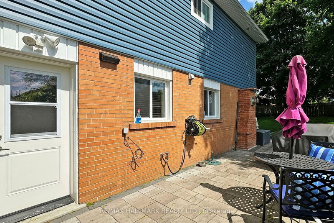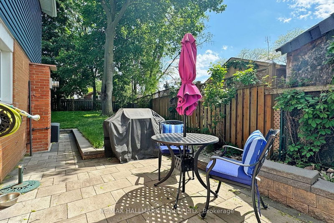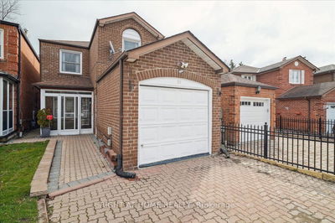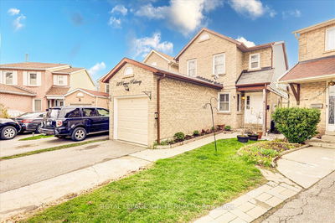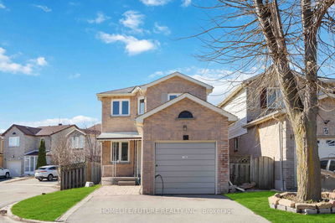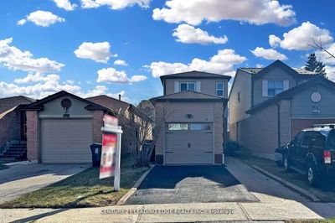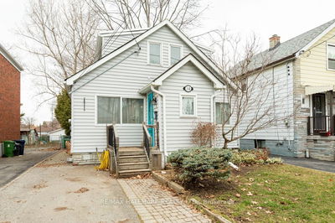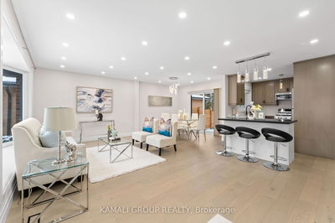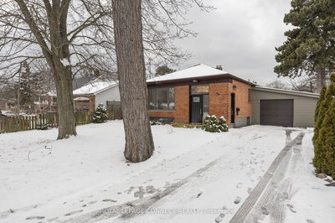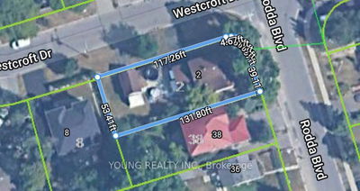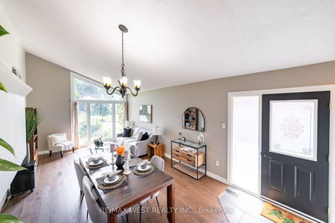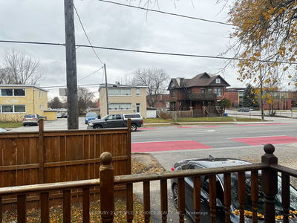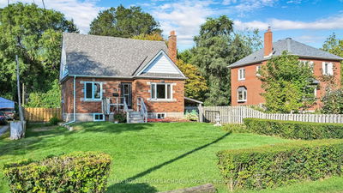Offers anytime!! Fantastic opportunity!! A charming 2 story home with unique multi level layout and an interior that shows like a model home! Come see the inviting lower level living/diningrm w full above grade walk-out to the covered gazebo/interlocked patio area and huge south facing back yard. The gas fireplace is perfect for cozy winter nights! The massive kitchen with lots of windows and light, and walkout to the side patio, is a cook's dream. Lots of counters and huge centre island for food prep and casual dining. Convenient 2 pc pwder rm and laundry closet with stacked appliances complete this level. The upper level boasts 3 bedrms and is serviced by a 3 pc bath with full size shower. Beautiful atrium staircase with chandelier, dark hardwood floors, new trim/doors and lighting make this one special. Convenient entry vestibule with access to a huge (11x11) workshop/storage room ~ both bonus additions to this Curran Hall model. What you won't see is that the house is literally 5 years new! Everything professionally redone in 2019 with city permits and all up to code. See extras for more details. This is such a great first time buyer's home or move-up from condo living. Fantastic community close to ravines, walking trails, transit, community centre, off-leash dog park and so much more. No need to hesitate -you're home!
Property Features
- Date Listed: Friday, May 24, 2024
- Virtual Tour: View Virtual Tour for 3 Amboy Road
- City: Toronto
- Neighborhood: Morningside
- Full Address: 3 Amboy Road, Toronto, M1G 3J1, Ontario, Canada
- Living Room: Hardwood Floor, Gas Fireplace, W/O To Garden
- Kitchen: Centre Island, Eat-In Kitchen, W/O To Patio
- Listing Brokerage: Re/Max Hallmark Realty Ltd. - Disclaimer: The information contained in this listing has not been verified by Re/Max Hallmark Realty Ltd. and should be verified by the buyer.

