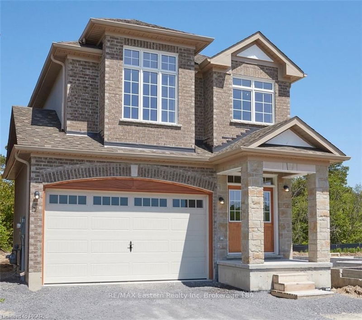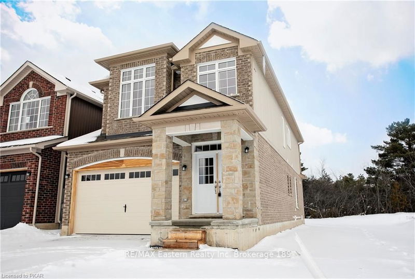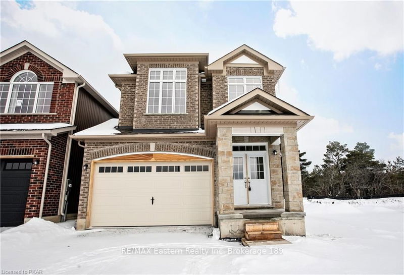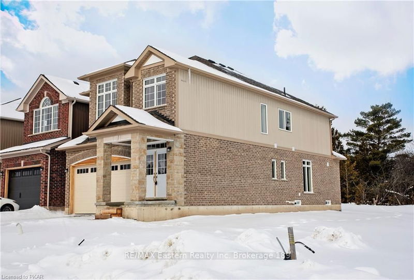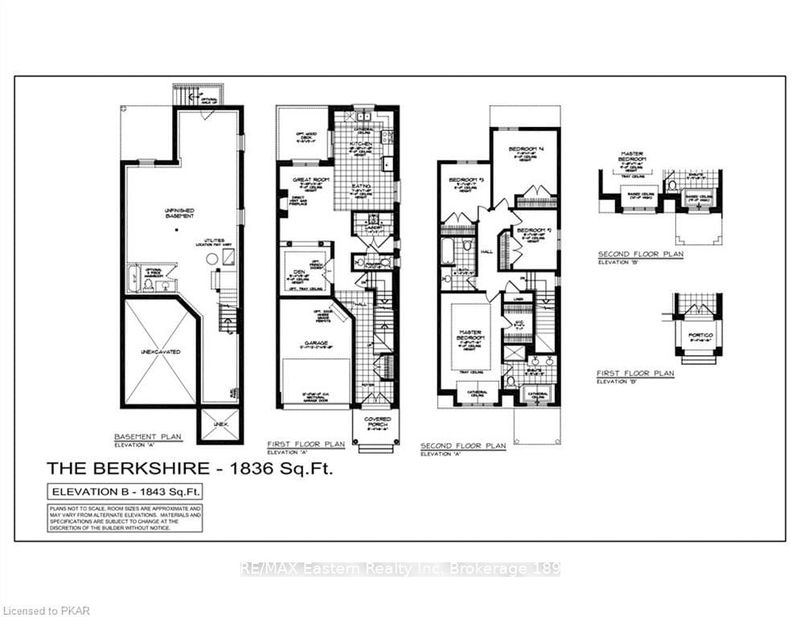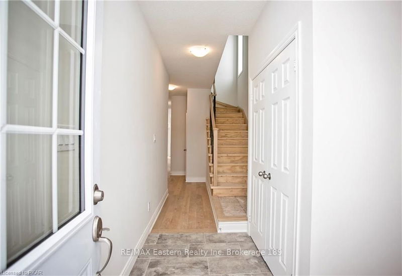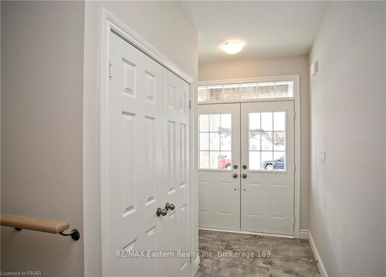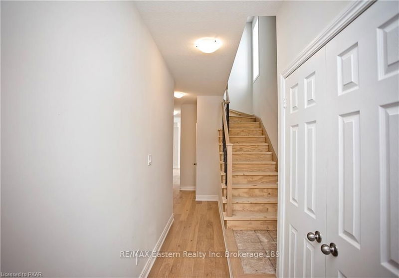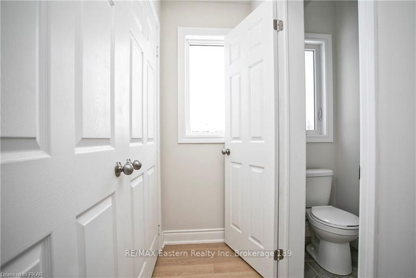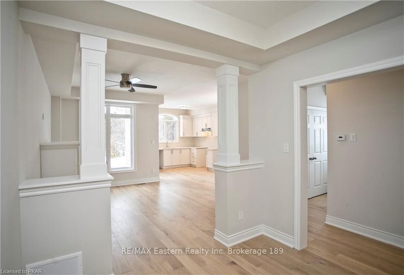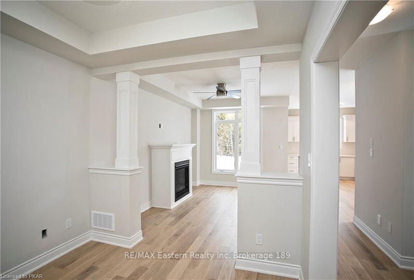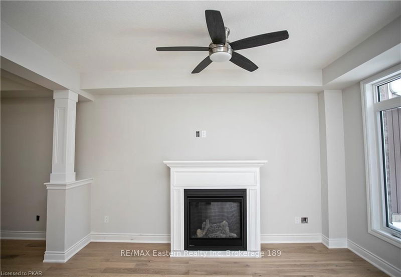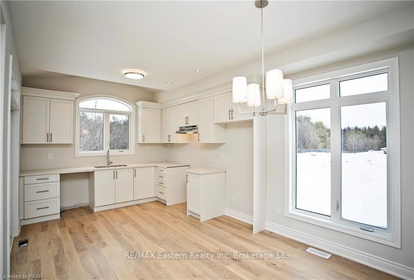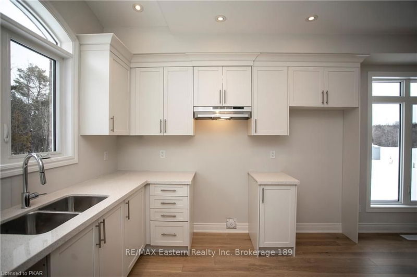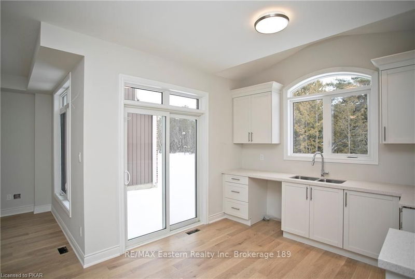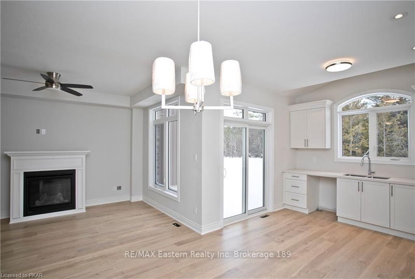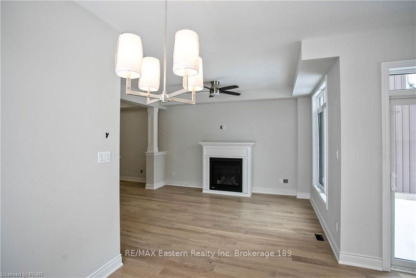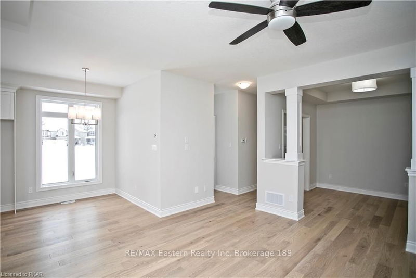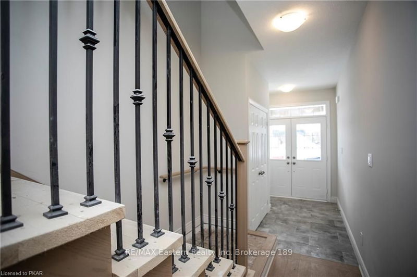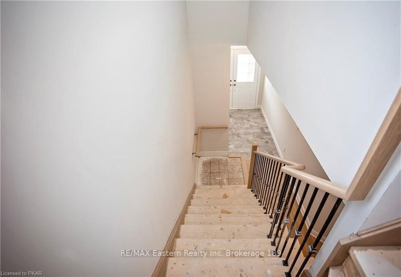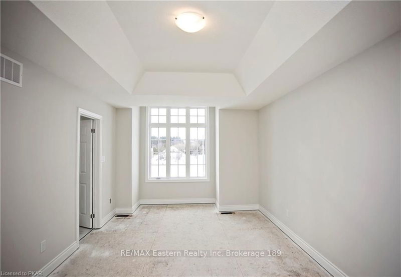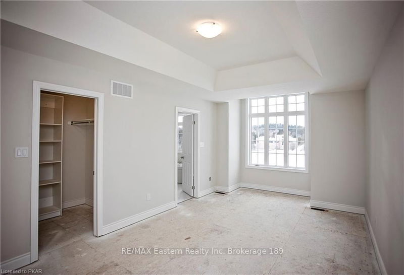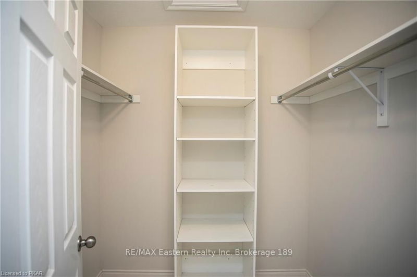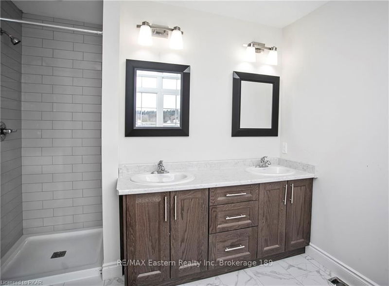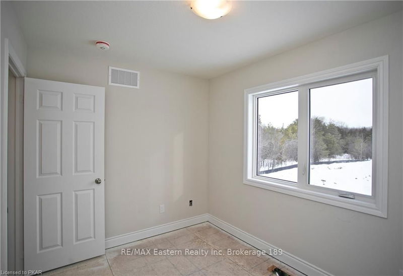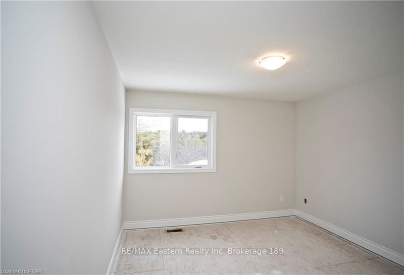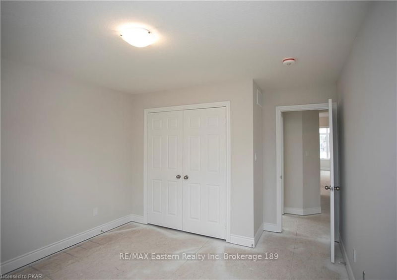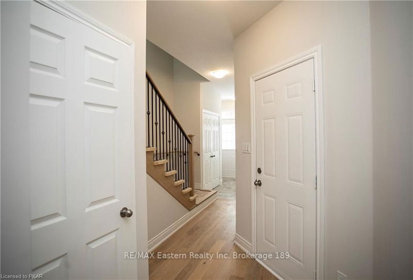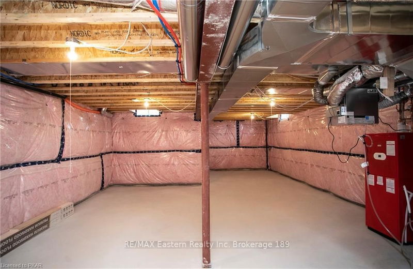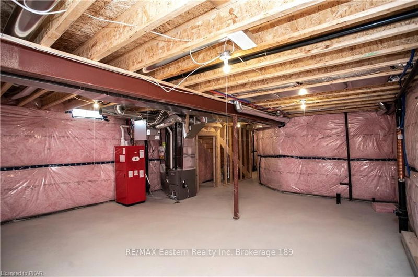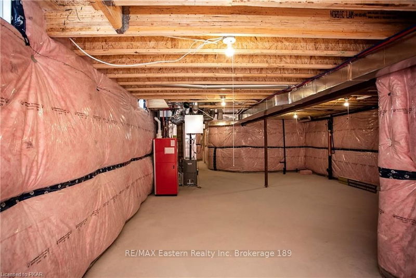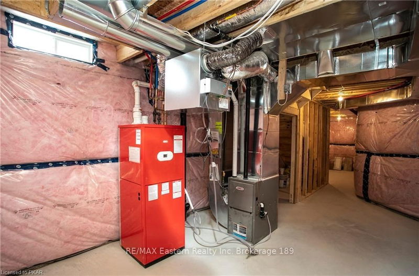Move into your new construction home in 30 days. "The Berkshire" upgraded elevation B, is a high quality family home built by Frank Veltri in "Creekside in Millbrook". 4 bedrooms, 3 baths, main floor laundry room and Den, and attached 2 car garage with inside entry. 1843 square feet of quality finished living space plus unfinished basement with rough-in for 4th bath. Included features: 9 foot troweled ceilings (main floor only), engineered hardwood floors, quartz countered kitchen, natural gas fireplace in living room with walk-out to back yard, and more. Feature sheets and builder specifications available on request. "Creekside in Millbrook" is a small enclave development which backs, at its east end, onto environmentally protected greenspace. When completed, this quiet family neighbourhood will include a walkway through a treed parkland leading to Centennial Lane, for an easy walk to the magical downtown and Millbrook Valley Trail system. The west end of Coldbrook Drive is Ni
Property Features
- Date Listed: Wednesday, April 19, 2023
- City: Cavan Monaghan
- Neighborhood: Millbrook
- Major Intersection: Approx 2 Blocks North Of Downt
- Full Address: 22 Coldbrook Drive, Cavan Monaghan, L0A 1G0, Ontario, Canada
- Living Room: Main
- Kitchen: Main
- Listing Brokerage: Re/Max Eastern Realty Inc. Brokerage 189 - Disclaimer: The information contained in this listing has not been verified by Re/Max Eastern Realty Inc. Brokerage 189 and should be verified by the buyer.

