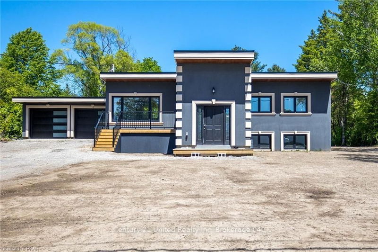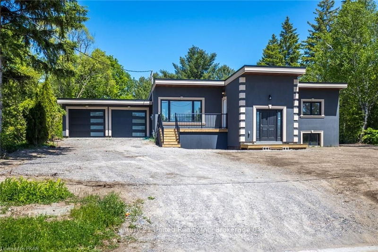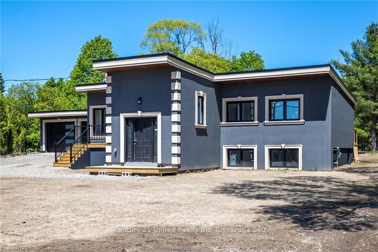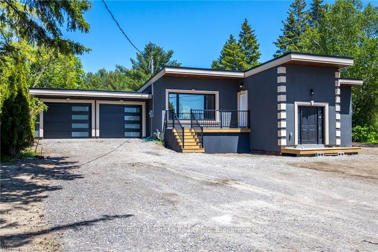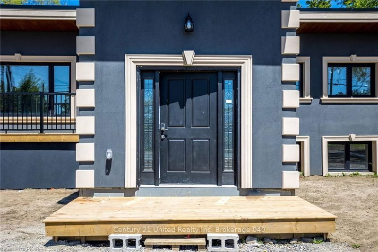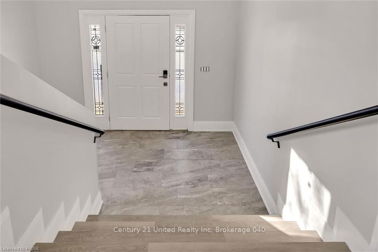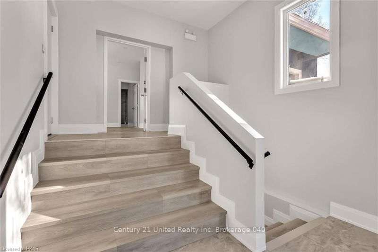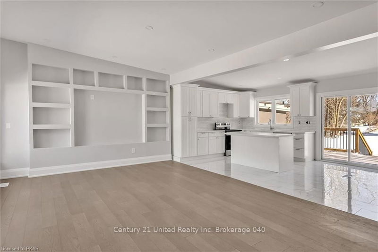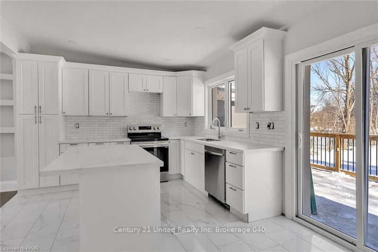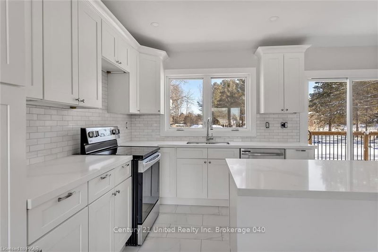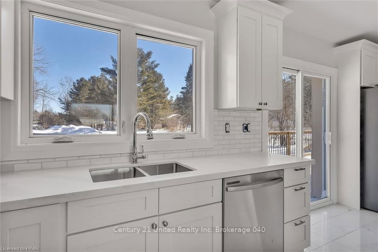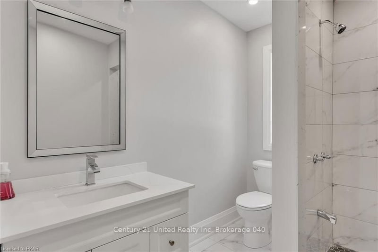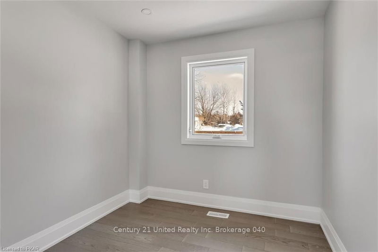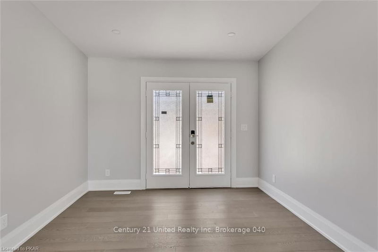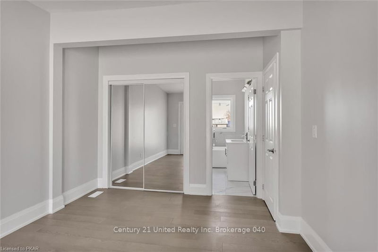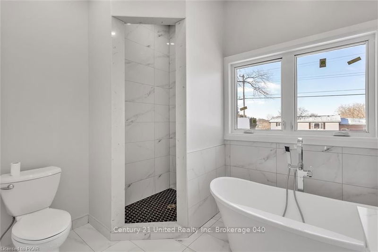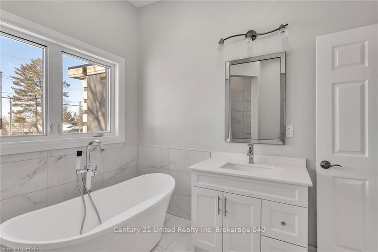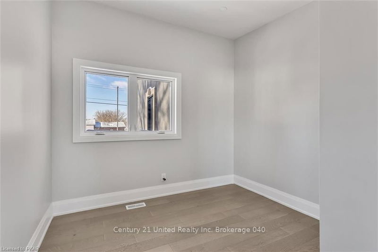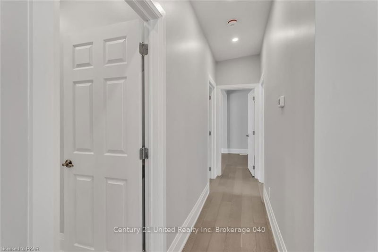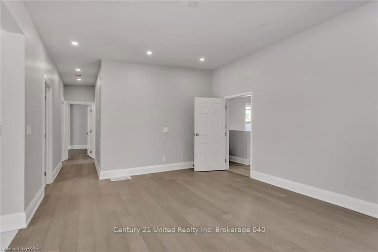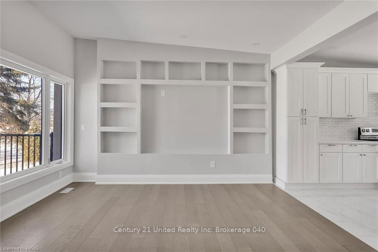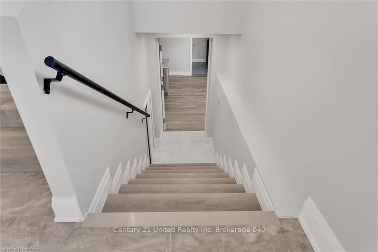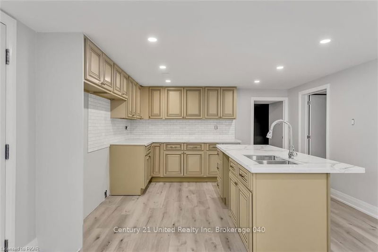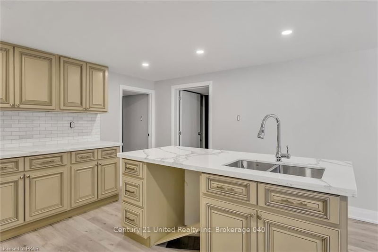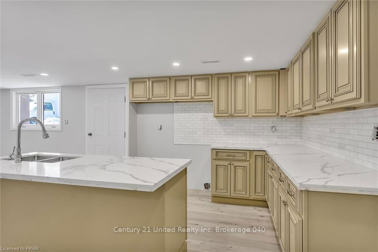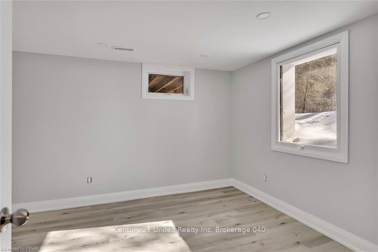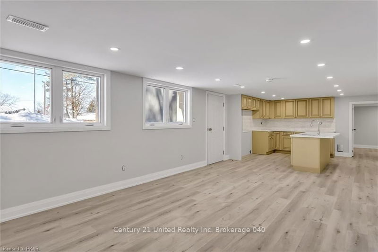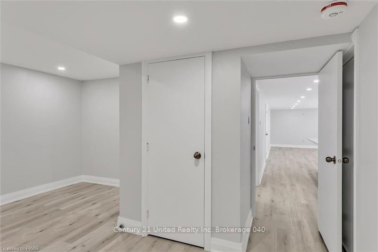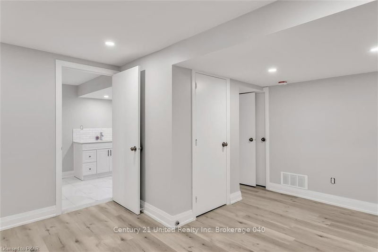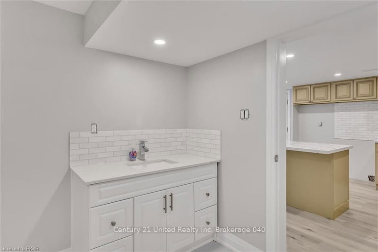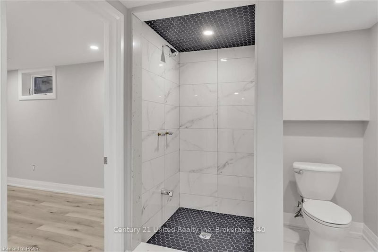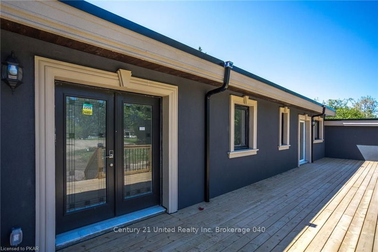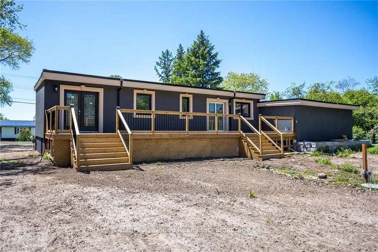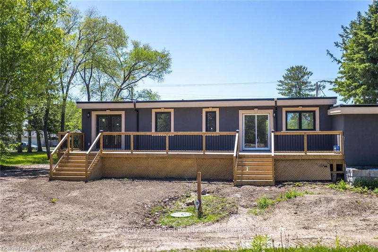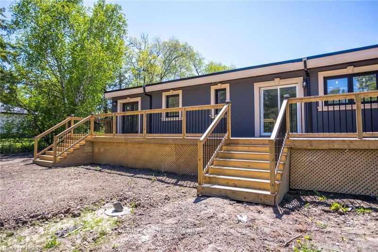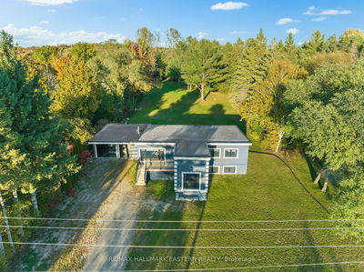LEGALLY SEPERATED, total of 2,918sq ft! This extraordinary one-of-a-kind, brand new from top to bottom, with two fully finished levels. APPROVED FOR SECONDARY UNIT ON LAND. (467 FEET DEEP BY 100 FOOT WIDE LOT) Right in the hub, of the sought-after town of Bridgenorth, with a 10 minute commute to Peterborough. The stucco finish, with all the trim, molding, around windows, corners, and soffits makes this property exceptional. Stepping into the gorgeous, grand front entrance and then into the very spacious main floor (cathedral ceilings), brand new kitchen, 3 bedrooms upper floor, with a master bedroom ensuite. The master bedroom and the kitchen both have entrances to a super huge, enormous back deck, to gaze over this generous 1.09 acre lot, lined with trees to the back. So much land for an in-town property. Main floor laundry as well and a new 4-piece bath. The lower level has a beautiful entrance and offers a kitchen, 3 bedrooms and a bathroom as well. Ceilings are high and windows are
Property Features
- Date Listed: Friday, May 26, 2023
- City: Smith-Ennismore-Lakefield
- Neighborhood: Rural Smith-Ennismore-Lakefield
- Major Intersection: Ward Street, Bridgenorth South
- Kitchen: Main
- Living Room: Main
- Kitchen: Bsmt
- Listing Brokerage: Century 21 United Realty Inc. Brokerage 040 - Disclaimer: The information contained in this listing has not been verified by Century 21 United Realty Inc. Brokerage 040 and should be verified by the buyer.

