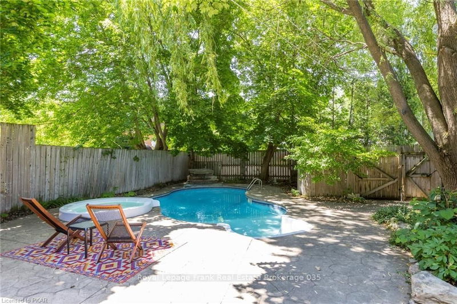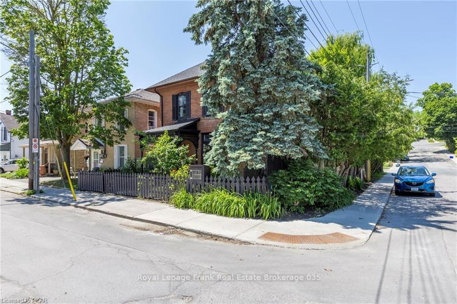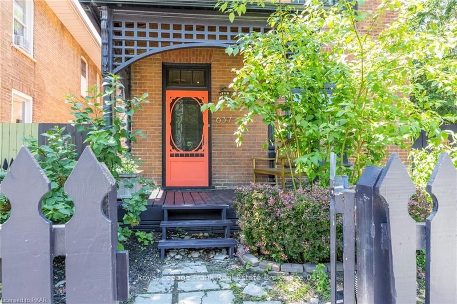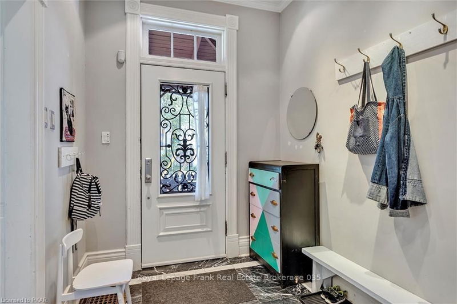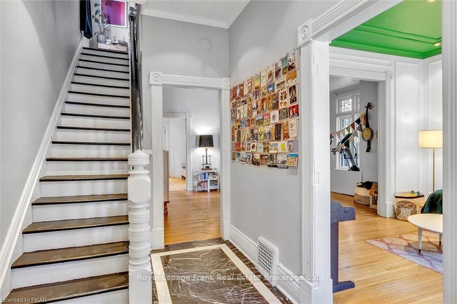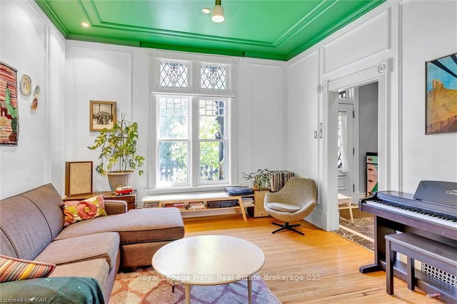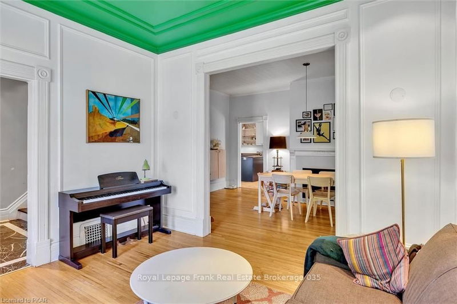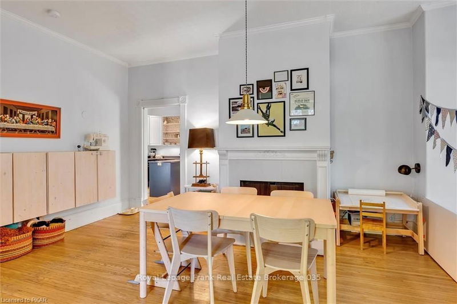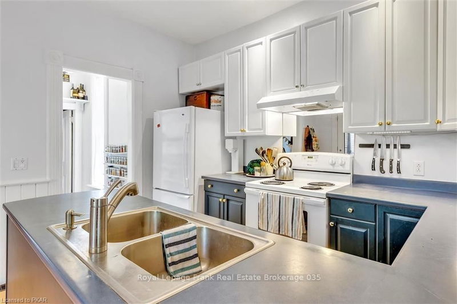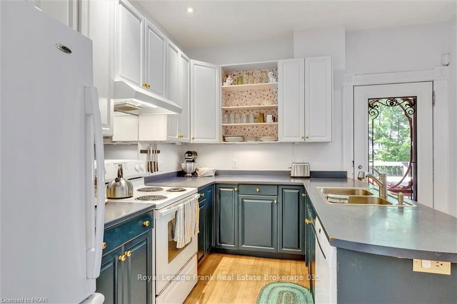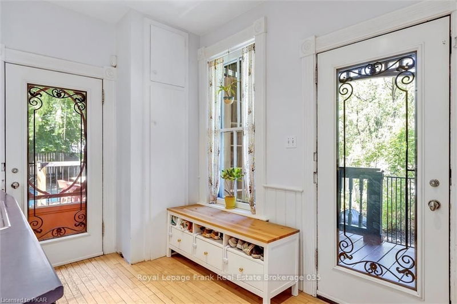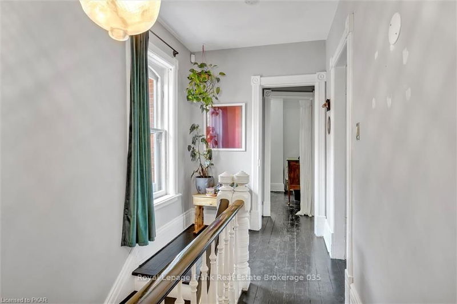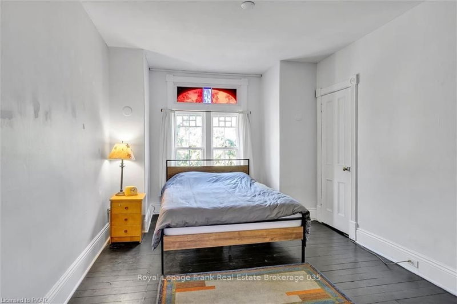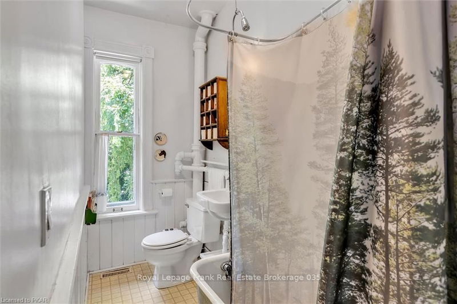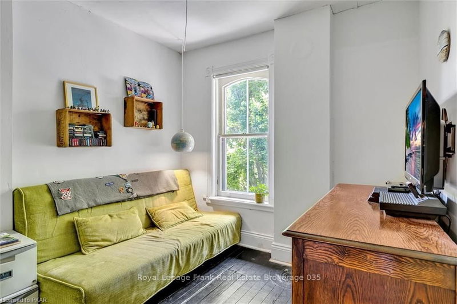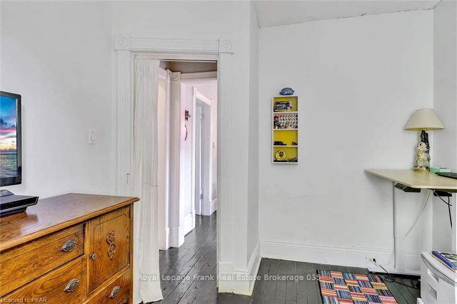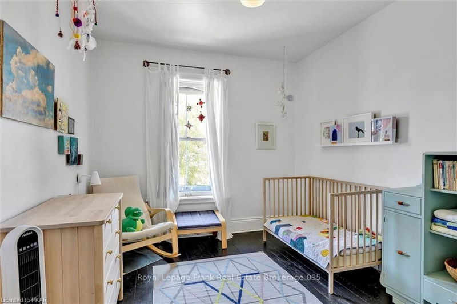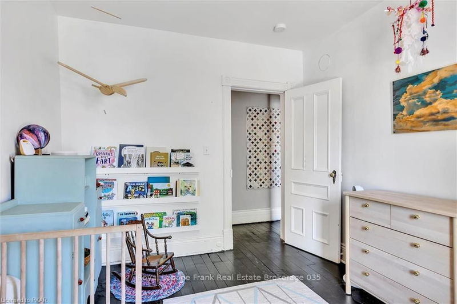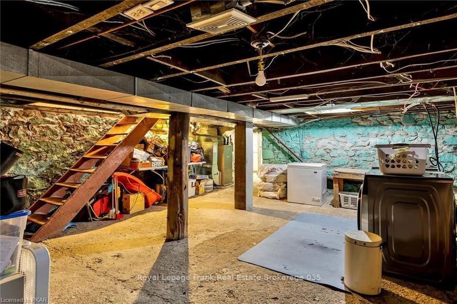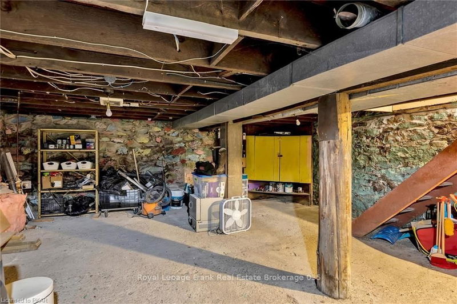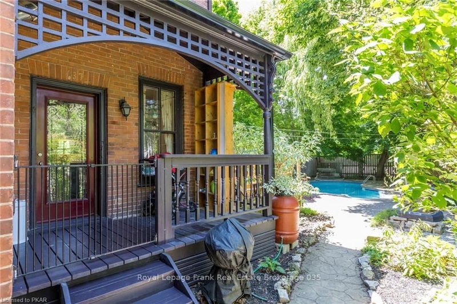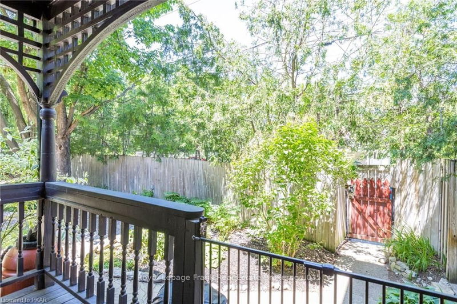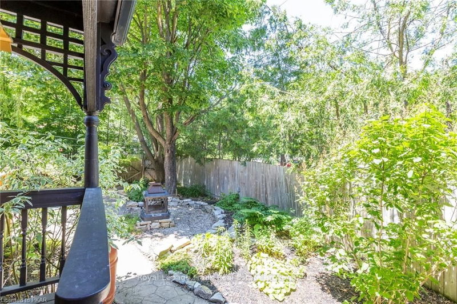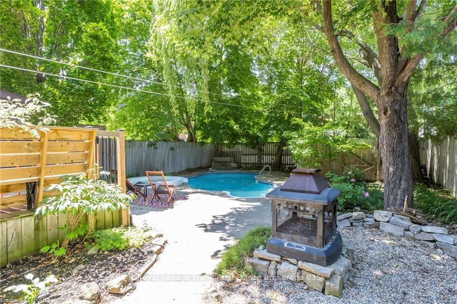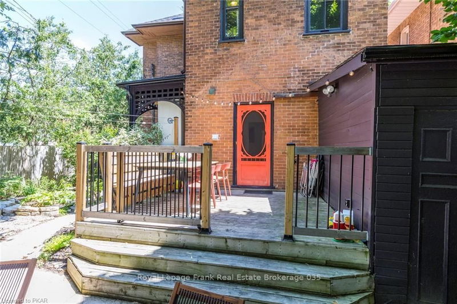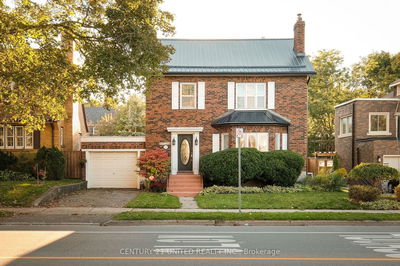This lovely solid century home is waiting for a new family to create lasting memories of their own. The large windows on the main floor bathe the high-ceilinged rooms with natural light, entrancing as the sun shines through the stained glass panels. Impressive front door entrance brings you to the lovely foyer with marble floors. Updated features whilst maintaining the character of the original woodwork and bannister an older home provides. Livingroom, formal diningroom with stately fireplace (not WETT) and reading alcove, kitchen with separate pantry and two walk-outs to private decks. Upstairs are 4 bedrooms, and a 4 piece bath. Step outside to an oasis in the city. Fully fenced for privacy, the inground salt water pool and hottub are surrounded by a stamped concrete decking, a waterfall, and many plant species, most of which have been carefully selected as Ontario Native Plants. Pool filter and pump replaced in '22 and '23. Fire pit and several separate sitting areas. Natural gas
Property Features
- Date Listed: Monday, June 26, 2023
- City: Peterborough
- Neighborhood: Downtown
- Major Intersection: George St, West On Edinburgh.
- Full Address: 637 Union Street, Peterborough, K9H 3V4, Ontario, Canada
- Kitchen: Main
- Living Room: Main
- Listing Brokerage: Royal Lepage Frank Real Estate Brokerage 035 - Disclaimer: The information contained in this listing has not been verified by Royal Lepage Frank Real Estate Brokerage 035 and should be verified by the buyer.


