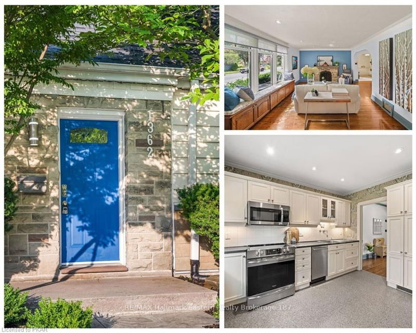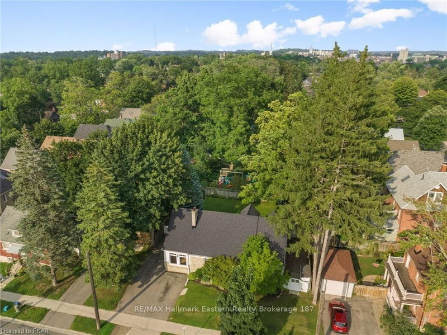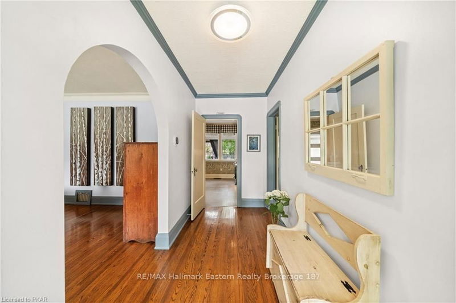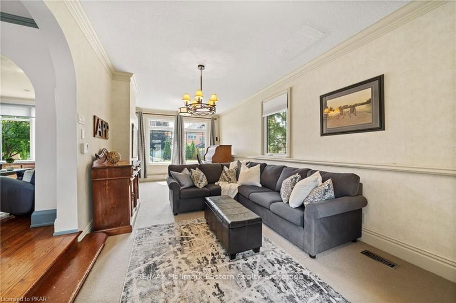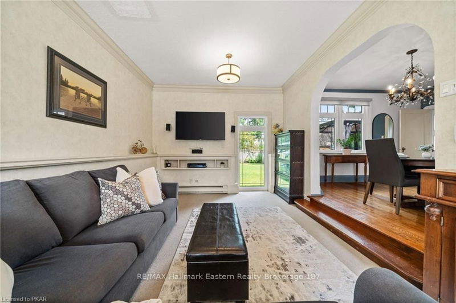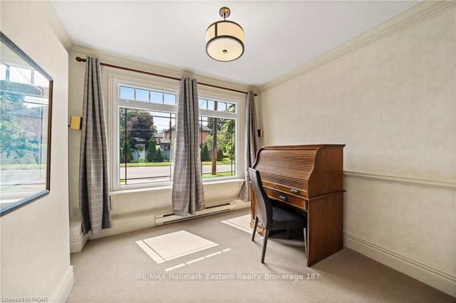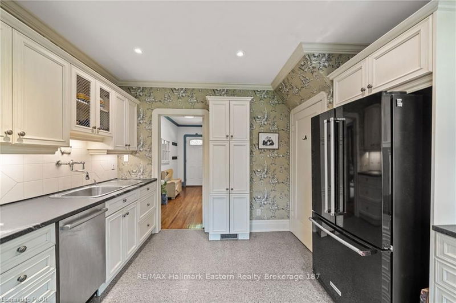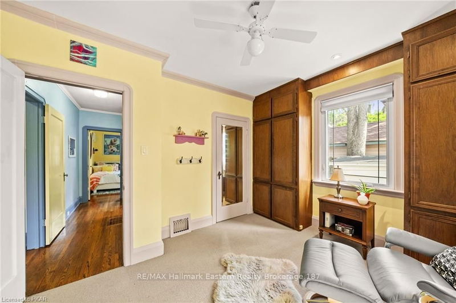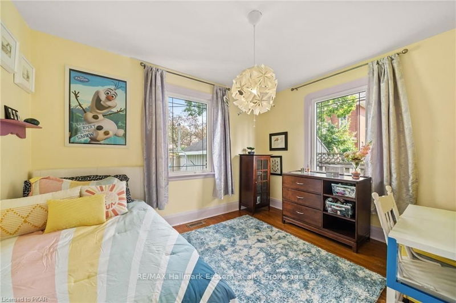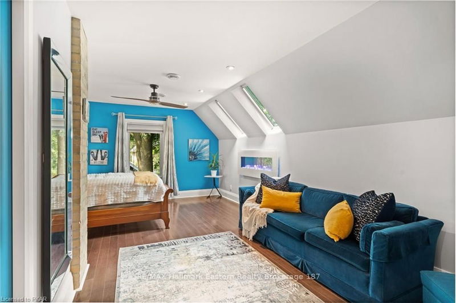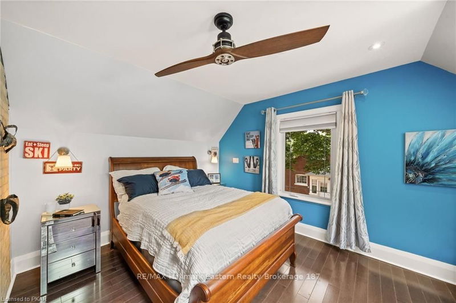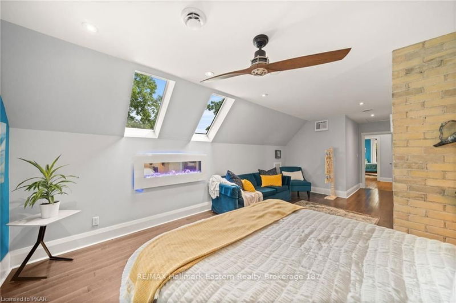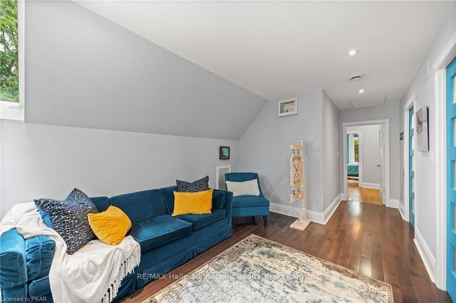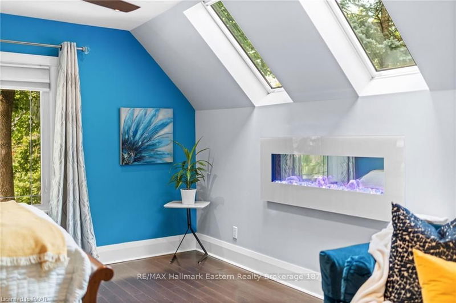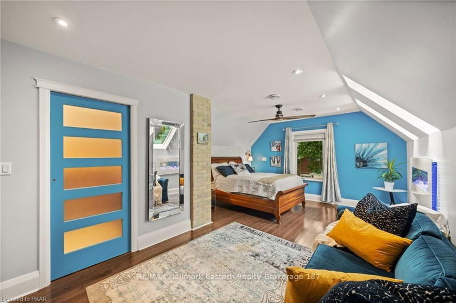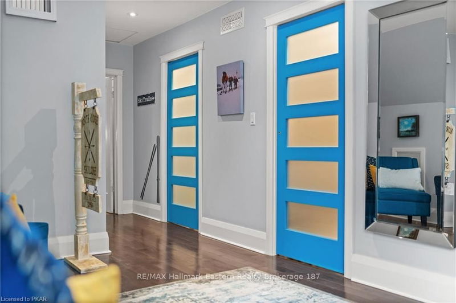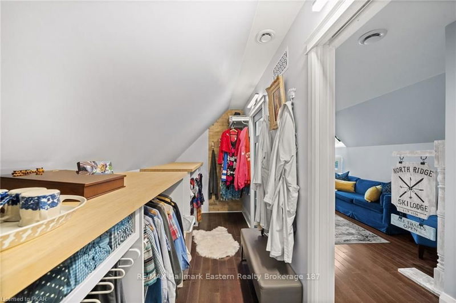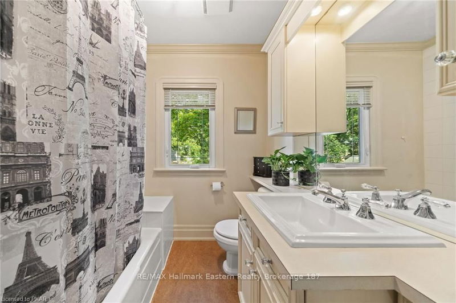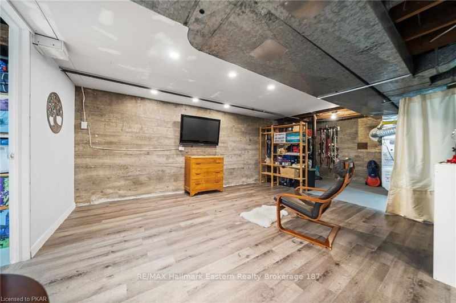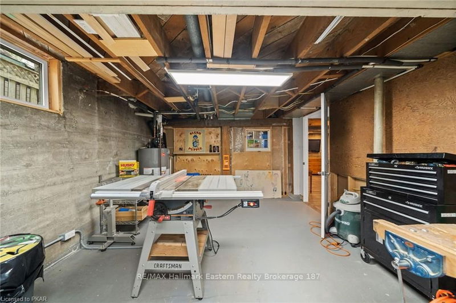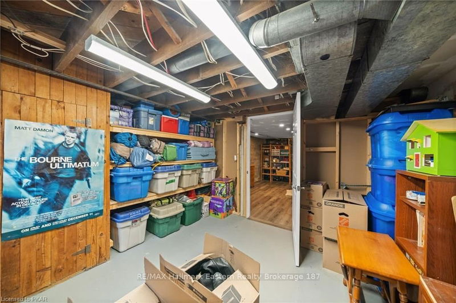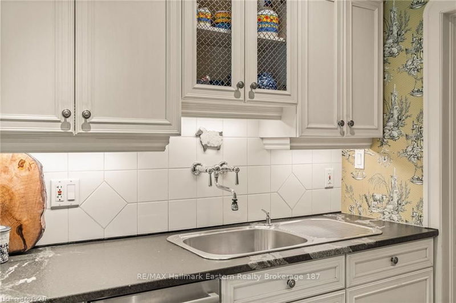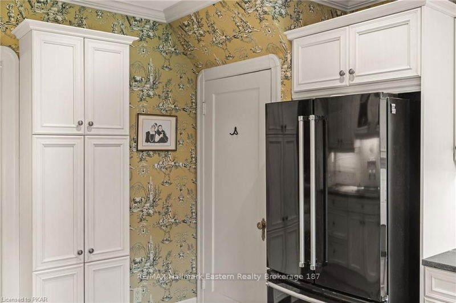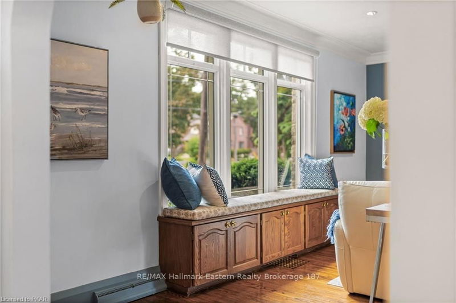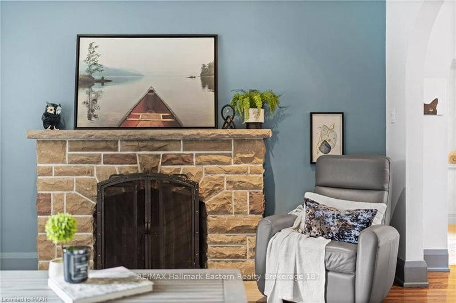Imagine waking up to the sunbeams dancing through the skylights, illuminating your primary bedroom with walk-in closet. The main floor offers generous area with spacious living, elegant dining area, and a large family room, perfect for unwinding or entertaining. Notice the natural light flooding the entire house thanks to the updated installed energy-efficient North Star windows. Leathered granite countertop (2022) in the Waldens installed kitchen featuring new stove and microwave (2023). The basement offers storage space, a workshop area, and bring your inspiration to create your perfect rec room. In the evenings, your fully fenced backyard will become your own little haven of tranquility surrounded by picturesque perennial gardens. Enjoy the flowers throughout the season and be welcomed in the spring to vibrant mature magnolia tree in the front and fiery hues of autumn's burning bush. Perfectly nestled in the literal heart of Peterborough, this location offers incredible conveni
Property Features
- Date Listed: Thursday, July 27, 2023
- City: Peterborough
- Neighborhood: Downtown
- Major Intersection: Monaghan Road Between Gilmour
- Family Room: Main
- Living Room: Main
- Kitchen: Main
- Listing Brokerage: Re/Max Hallmark Eastern Realty Brokerage 187 - Disclaimer: The information contained in this listing has not been verified by Re/Max Hallmark Eastern Realty Brokerage 187 and should be verified by the buyer.

