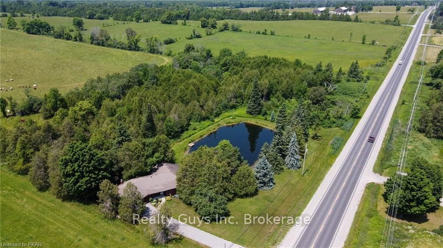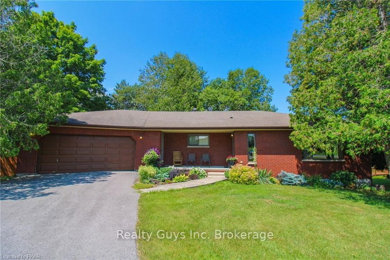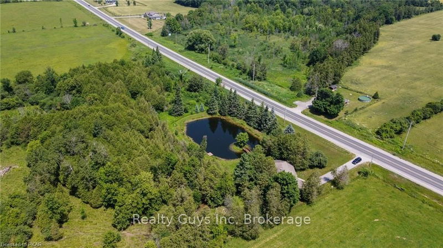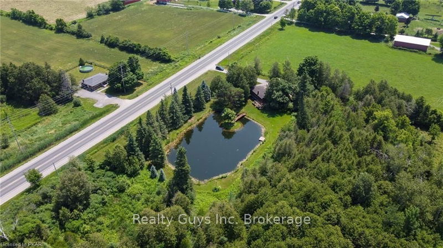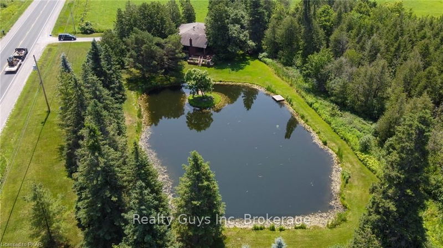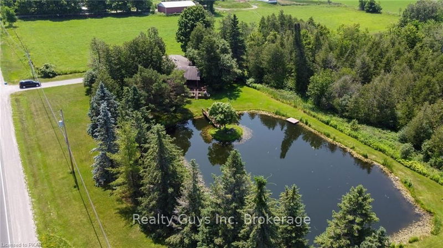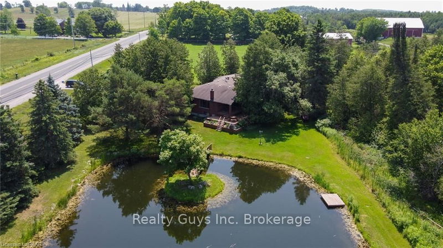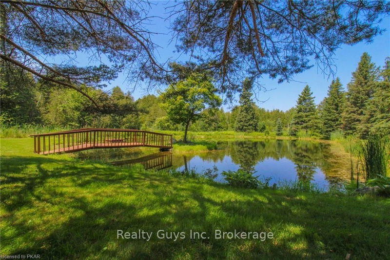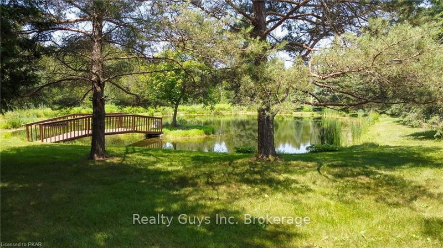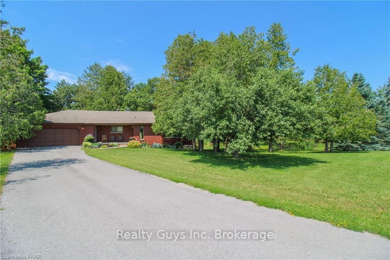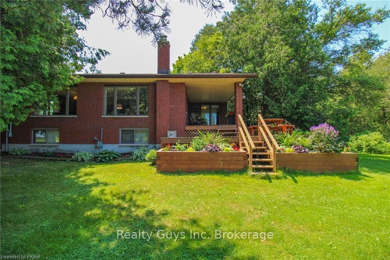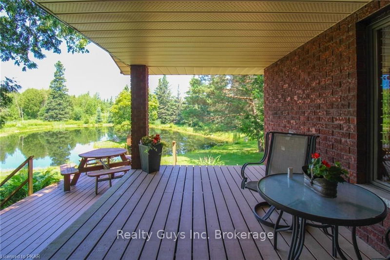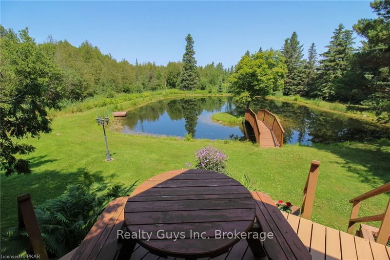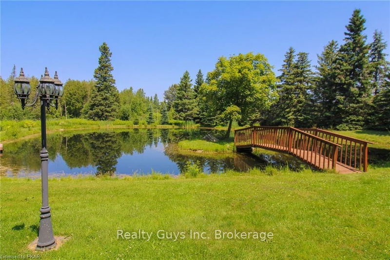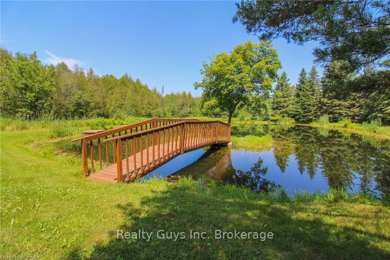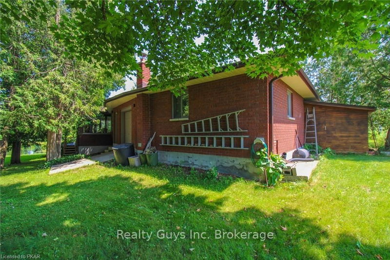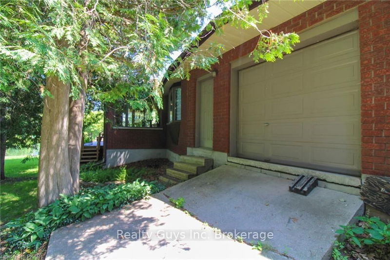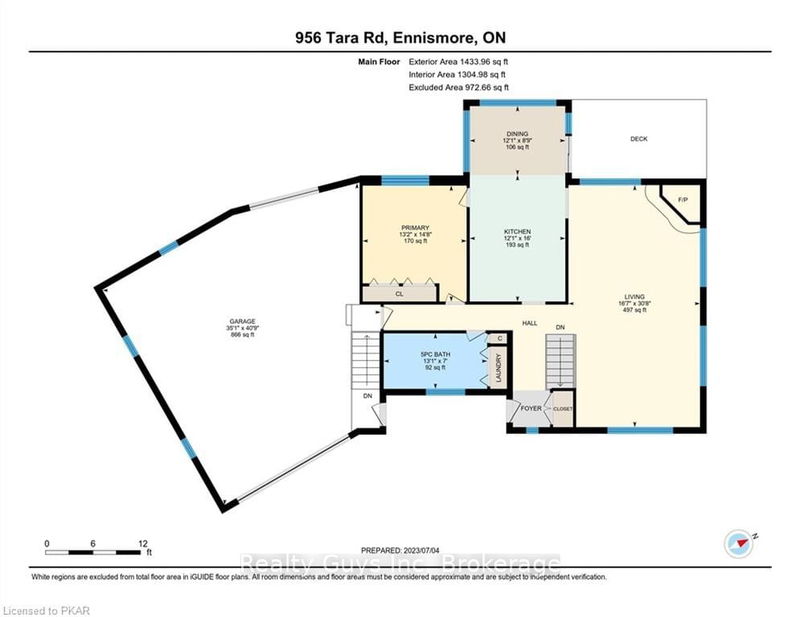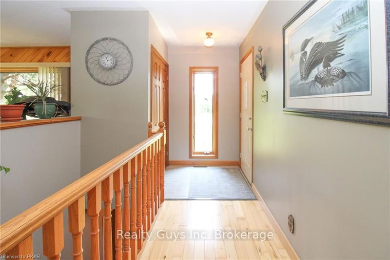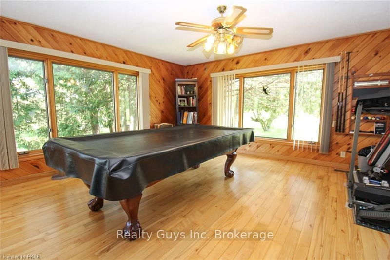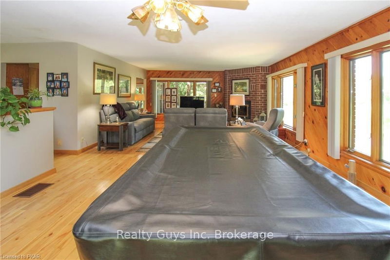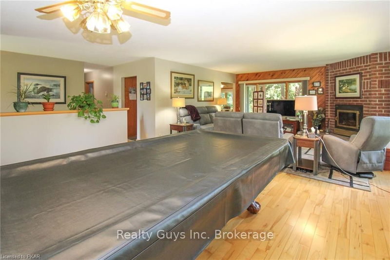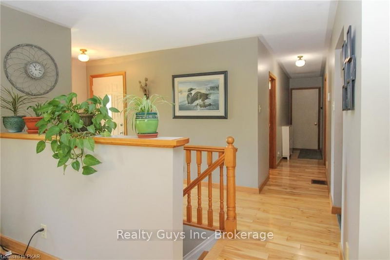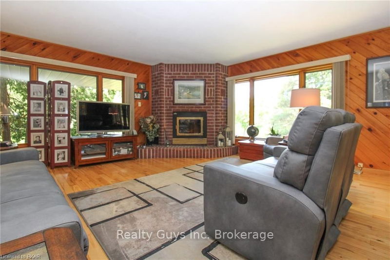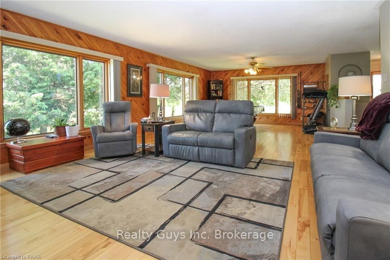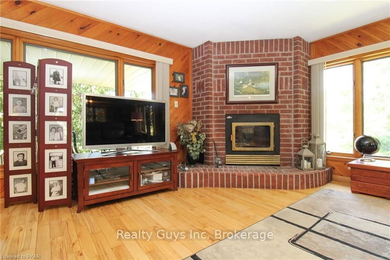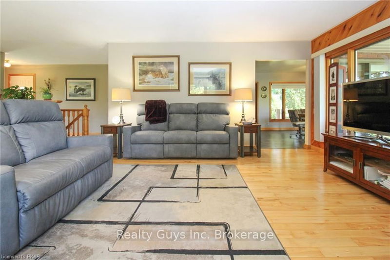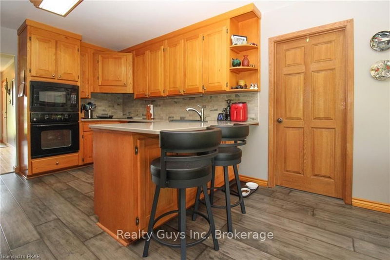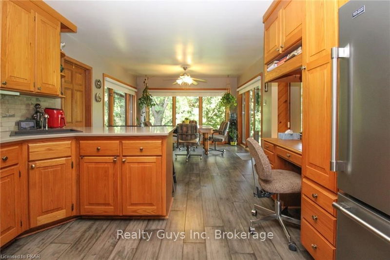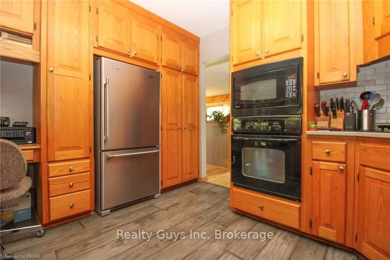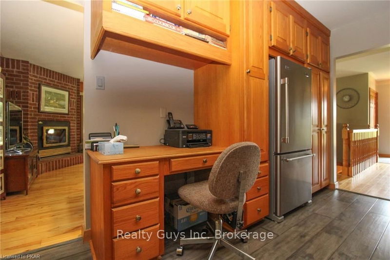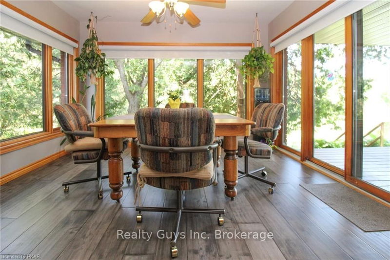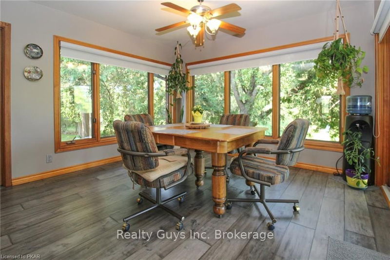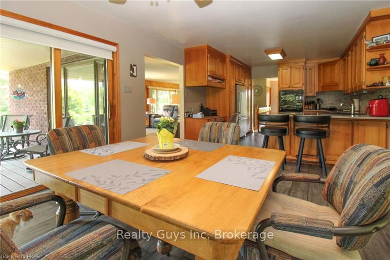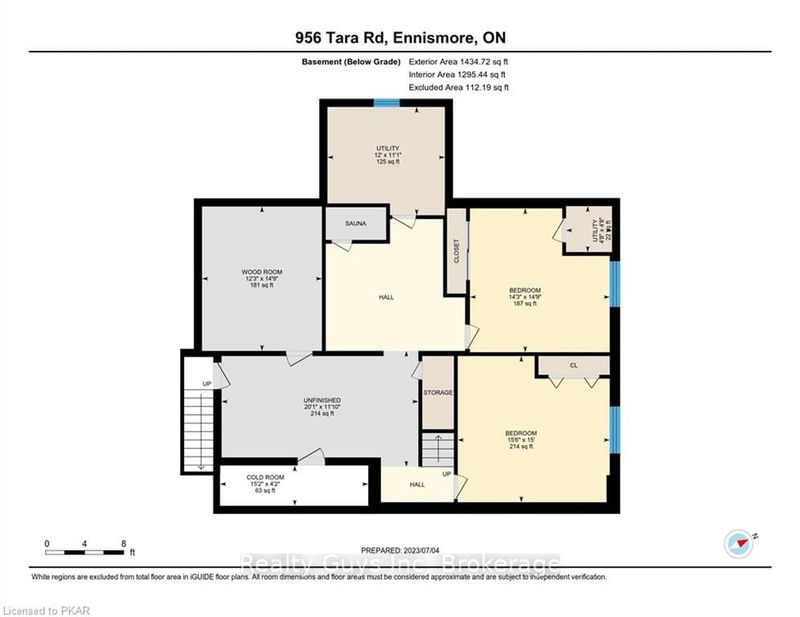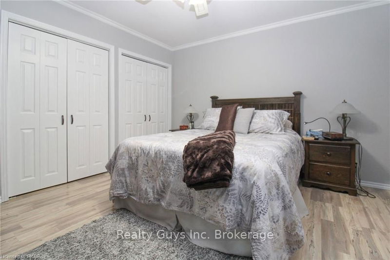CUSTOM HOME ON JUST OVER 2 ACRES WAS DESIGNED TO CAPTURE THE AMAZING VIEWS OF THE GORGEOUS POND (was used as a trout pond for years). MAIN FLOOR IS OPEN CONCEPT LOADED WITH NATURAL LIGHT AND LOTS OF WINDOWS WITH SPECTACULAR VIEWS FROM MOST ROOMS THROUGHOUT THE OASIS YARD. The main floor offers unique plank-looking flooring, a huge living room with wood fireplace (not wett certified) (there is enough room that a 2nd main floor bedroom can be added at the one end (pool table area) or just leave it open for the perfect entertaining main floor, beautiful kitchen with lots of cupboards open to the dining area where you walk out to the large deck and PARADISE, large primary bedroom, 5 pc bath with laundry and walkout to the huge garage. the lower level offers 2 large bedrooms, open area with sauna, rec room with cold room and walk up to garage, wood room to store your wood for fireplace and utility storage. TOO MUCH TO LIST HERE AND WORDS CAN'T DESCRIBE THIS PROPERTY, SO COME SEE FOR YOURSEL
Property Features
- Date Listed: Thursday, July 06, 2023
- Virtual Tour: View Virtual Tour for 956 Tara Road
- City: Smith-Ennismore-Lakefield
- Neighborhood: Rural Smith-Ennismore-Lakefield
- Full Address: 956 Tara Road, Smith-Ennismore-Lakefield, K0L 1T0, Ontario, Canada
- Living Room: Main
- Kitchen: Main
- Listing Brokerage: Realty Guys Inc. Brokerage - Disclaimer: The information contained in this listing has not been verified by Realty Guys Inc. Brokerage and should be verified by the buyer.

