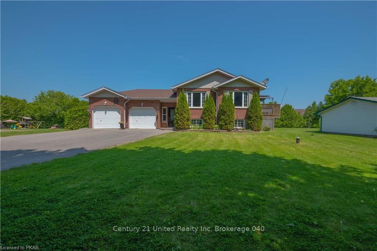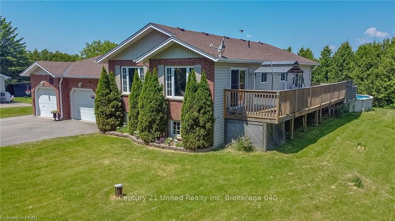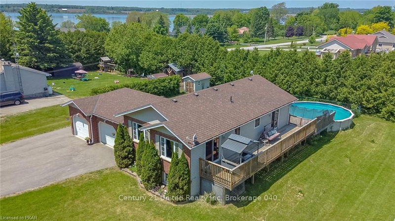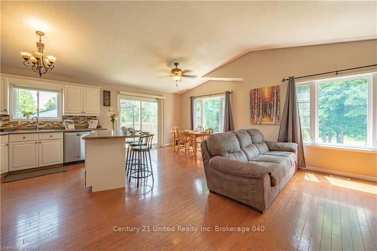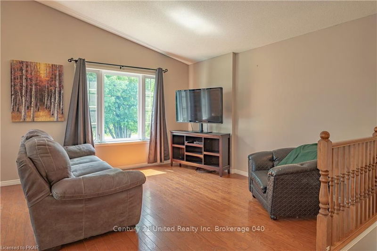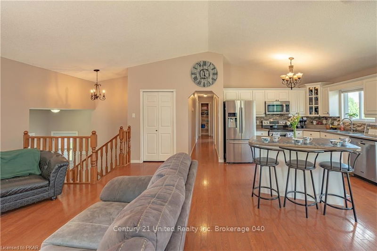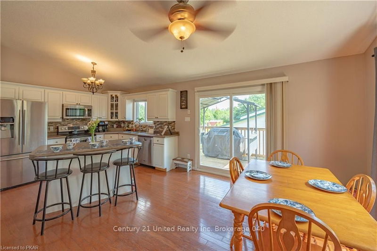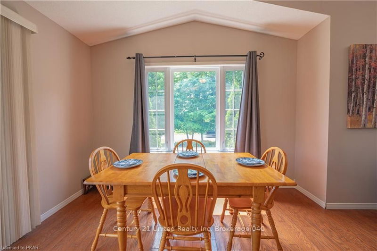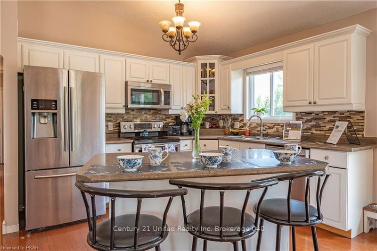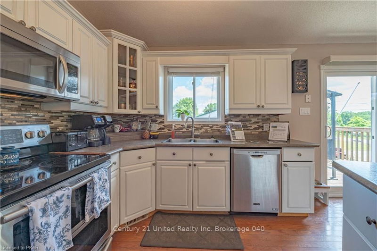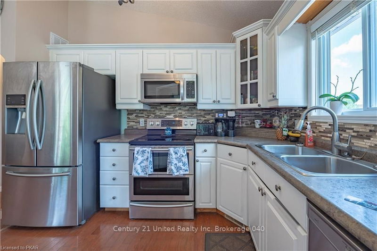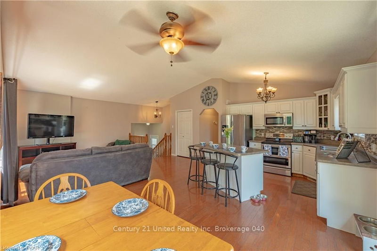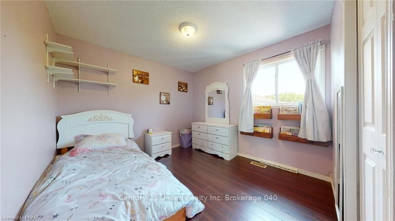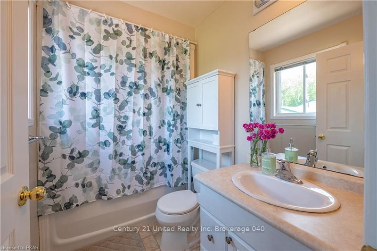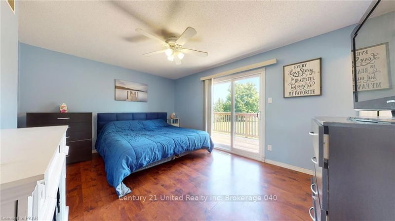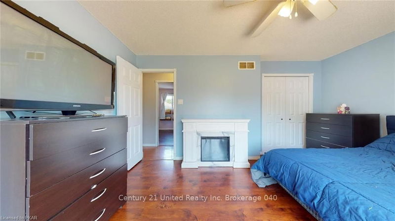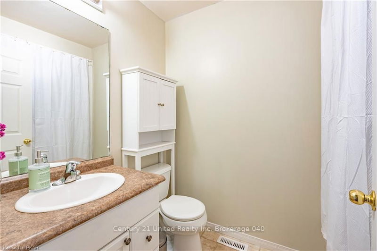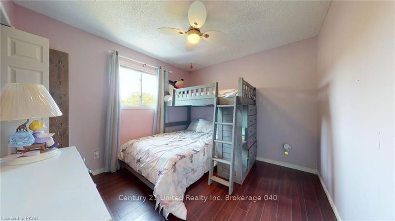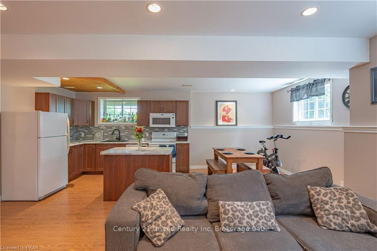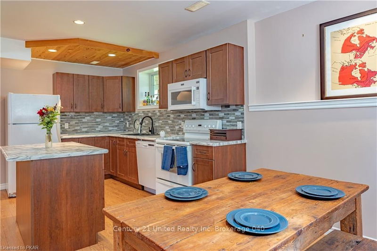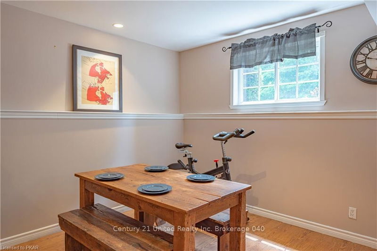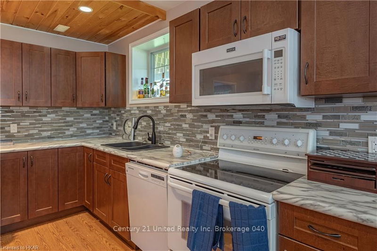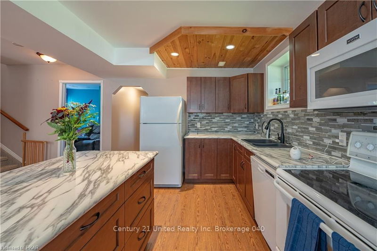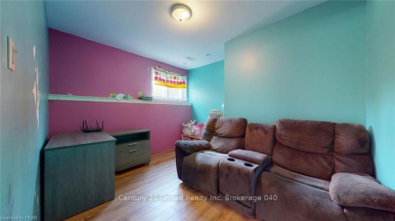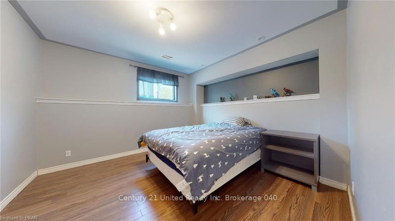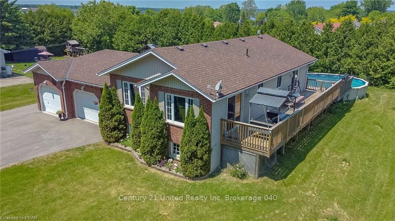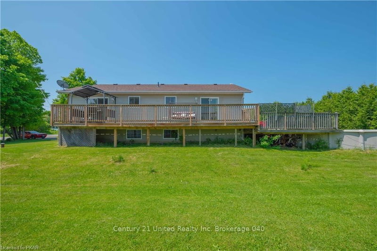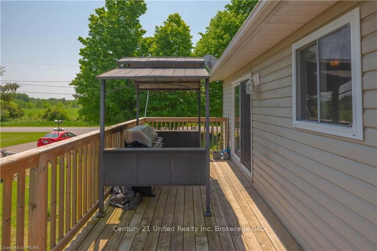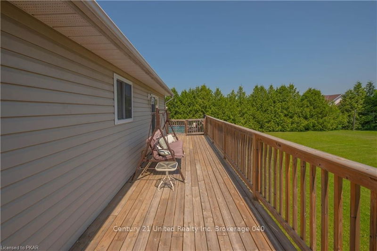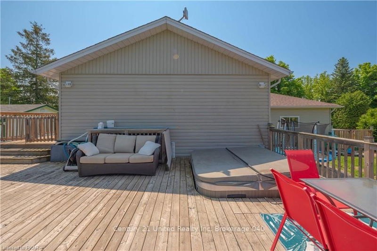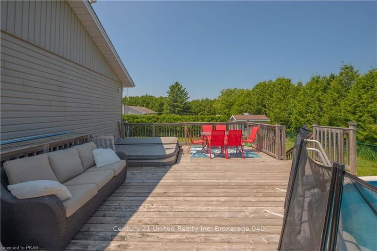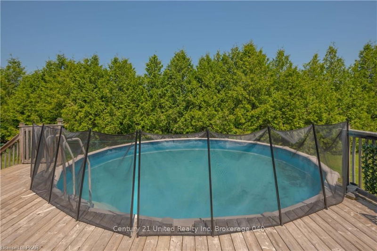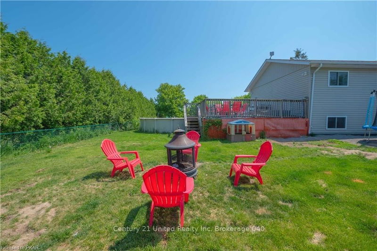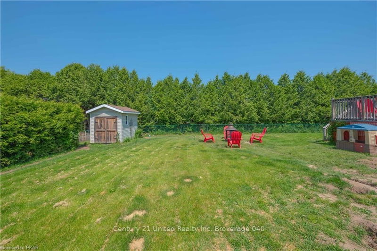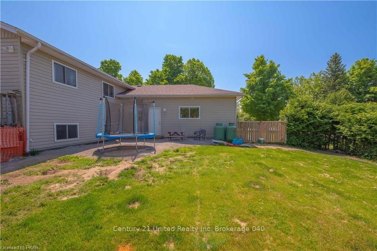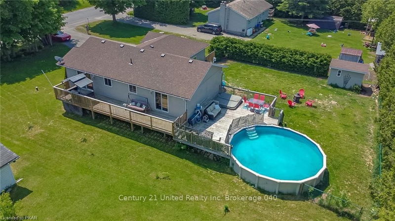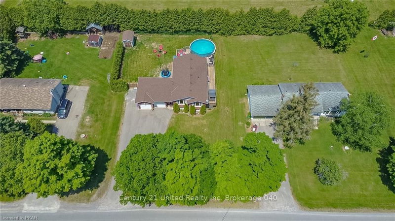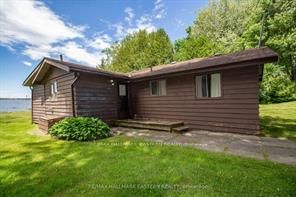Step into this spacious 3+2 Bedroom, 3 Bathroom brick bungalow in the heart of Ennismore. This charming raised bungalow offers the PERFECT, country living experience. This updated property features not one, but two beautiful kitchens, open concept living, vaulted ceilings, and stunning hardwood floors throughout the main floor. With its ample living space, this property is perfect for multigenerational living or as a guest accommodation, complete with a convenient in-law suite in the basement. Take a refreshing dip in the 24' above-ground pool or unwind in the hot tub in the fully fenced backyard while enjoying generous deck space for entertaining or soaking up the sun. The master bedroom includes an ensuite bath and walk-out access to the wrap-around deck, creating a private oasis for the whole family. The spacious double garage can be used for additional storage or as a hobby space. Conveniently located only 20 minutes from Peterborough, this home is a must-see for those seeking a p
Property Features
- Date Listed: Friday, June 02, 2023
- City: Smith-Ennismore-Lakefield
- Neighborhood: Rural Smith-Ennismore-Lakefield
- Major Intersection: From Ennismore Go N On Tara Th
- Full Address: 66 Edenderry Line, Smith-Ennismore-Lakefield, K0L 1T0, Ontario, Canada
- Living Room: Main
- Kitchen: Main
- Family Room: Bsmt
- Kitchen: Bsmt
- Listing Brokerage: Century 21 United Realty Inc. Brokerage 040 - Disclaimer: The information contained in this listing has not been verified by Century 21 United Realty Inc. Brokerage 040 and should be verified by the buyer.


