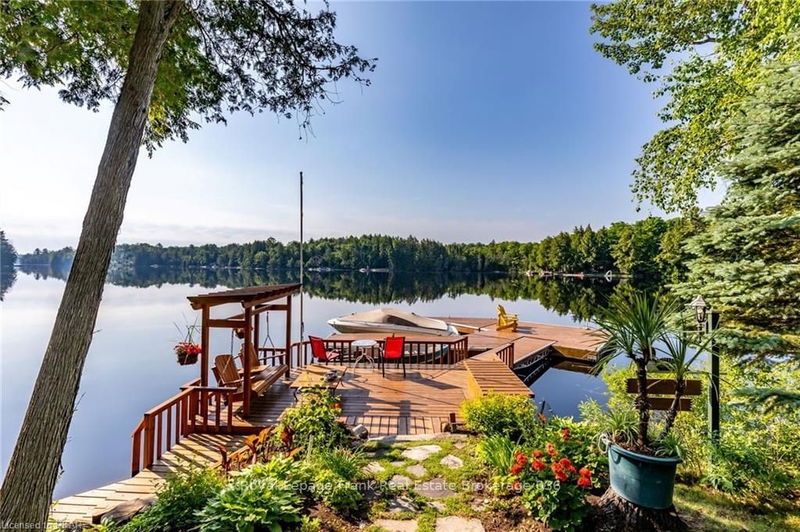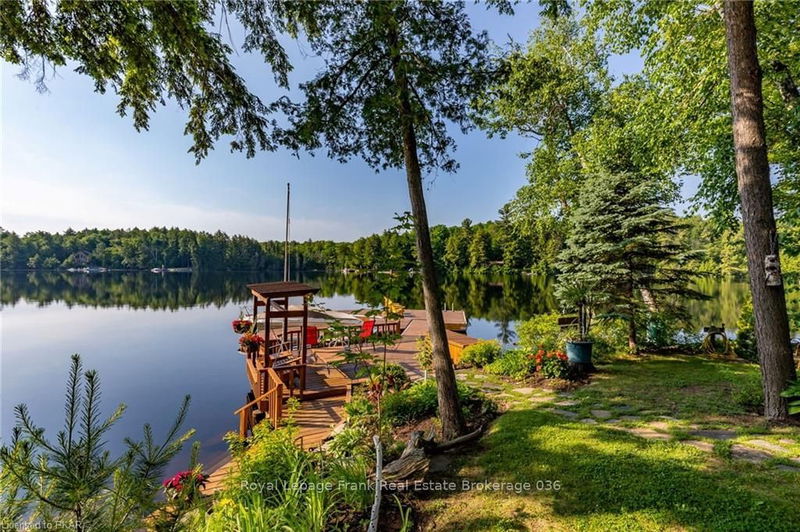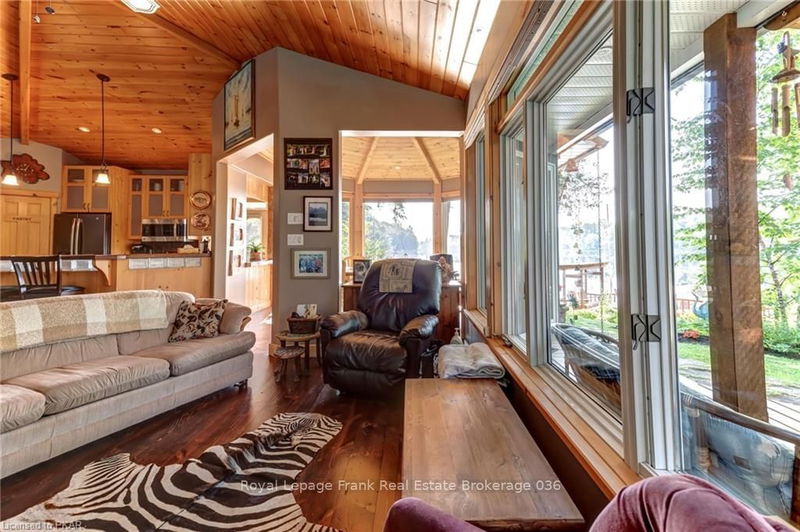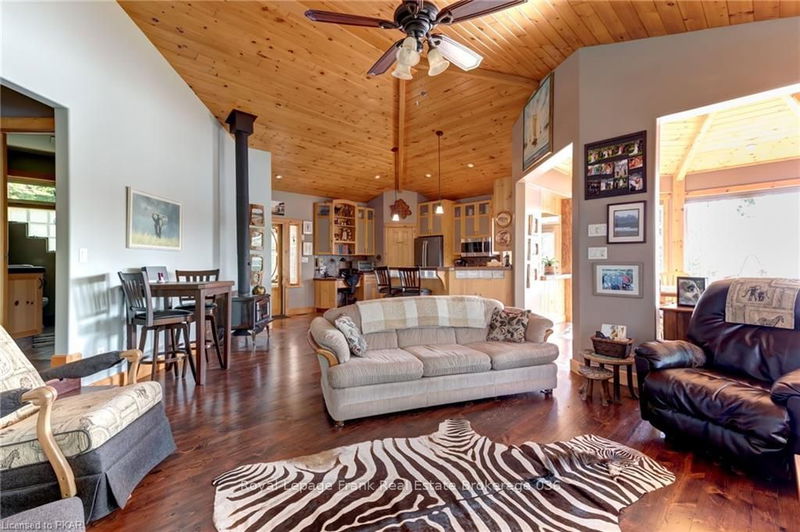This custom designed 4 season waterfront home, built by the current owners offers everything a discriminating buyer could want. Attention to detail beyond anything you could imagine. A large walk-in pantry with cold cellar beneath is just an example.Things done the way you would want if you were building a home for yourself. South facing property with all day sun on the docks and decks, with enough shade trees to keep the house cool. Shallow water sandy bottom cove with your private boat launch. Landscaped with perennial gardens and very little lawn. The covered hot tub at the waters edge offers stargazing opportunities as well as weather protection any time. There is a double attached garage, with a stunning loft suite above,plus offering a double car detached garage/workshop with attached carport. A dollhouse bunkie that you can develop to your tastes, a cute gardening/storage shed and covered wood shed round out the buildings. Relaxon the massive, beautifully maintained floating doc
Property Features
- Date Listed: Wednesday, May 17, 2023
- City: Galway-Cavendish and Harvey
- Neighborhood: Rural Galway-Cavendish and Harvey
- Major Intersection: County Rd 507 North To Beaver
- Full Address: 161 Fire Route 267, Galway-Cavendish and Harvey, K0L 1J0, Ontario, Canada
- Living Room: Main
- Kitchen: Main
- Listing Brokerage: Royal Lepage Frank Real Estate Brokerage 036 - Disclaimer: The information contained in this listing has not been verified by Royal Lepage Frank Real Estate Brokerage 036 and should be verified by the buyer.












































