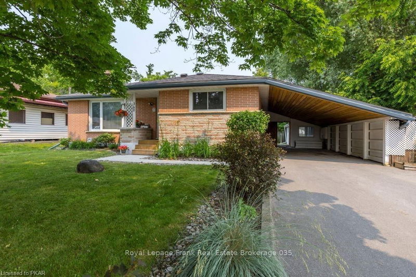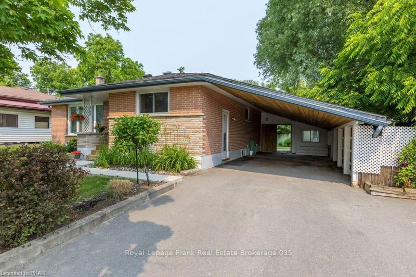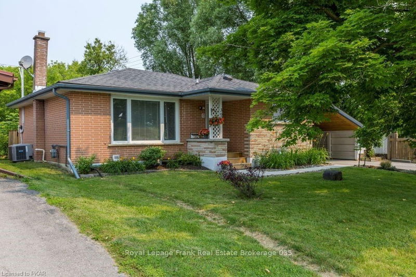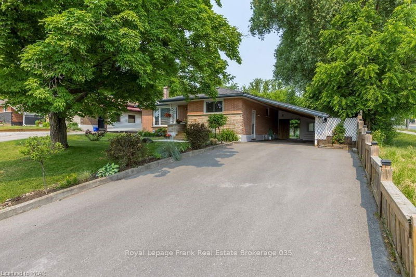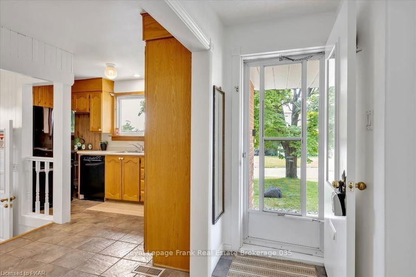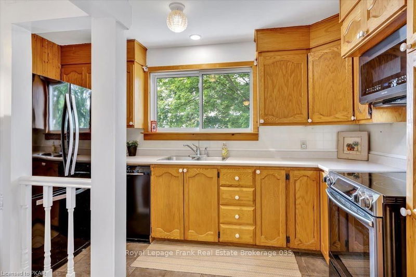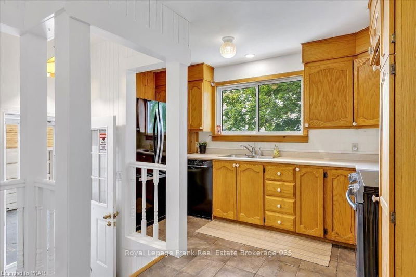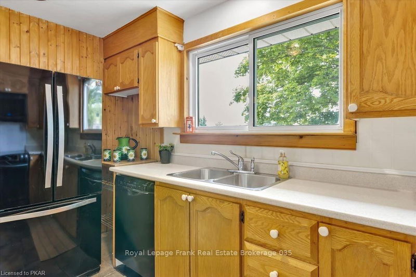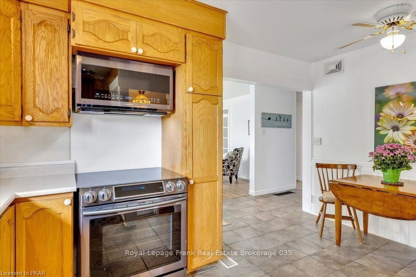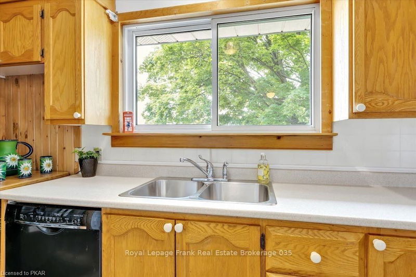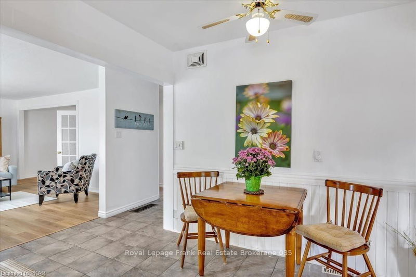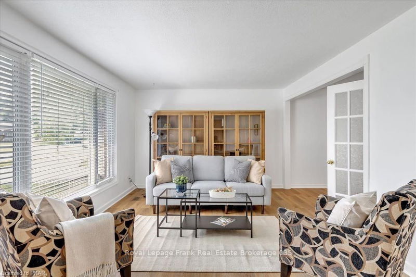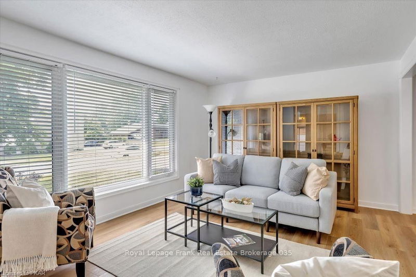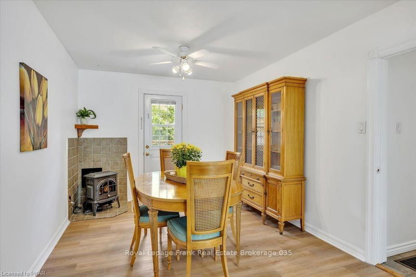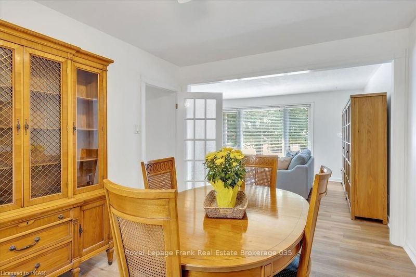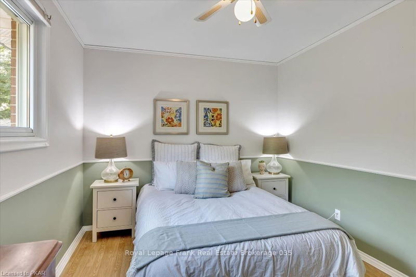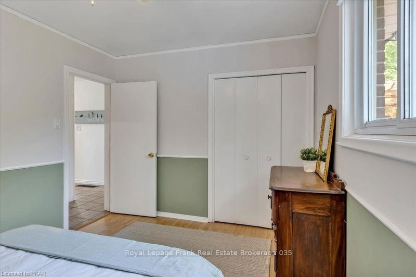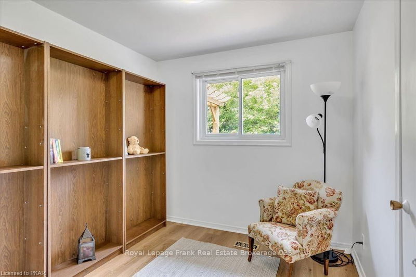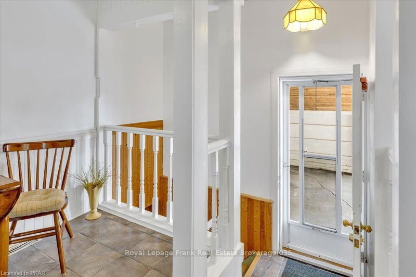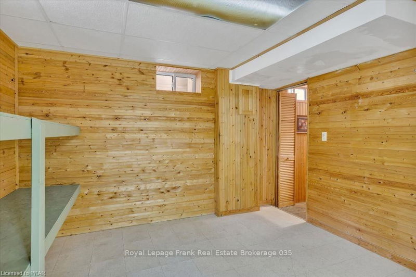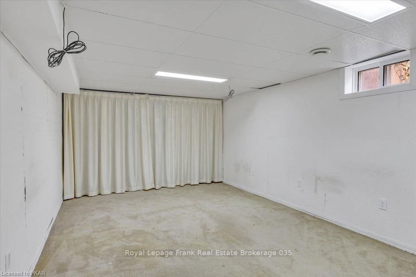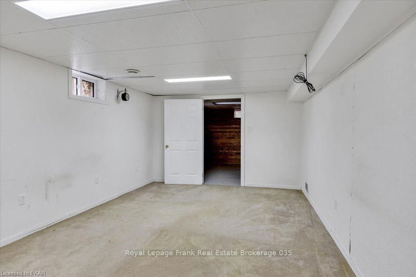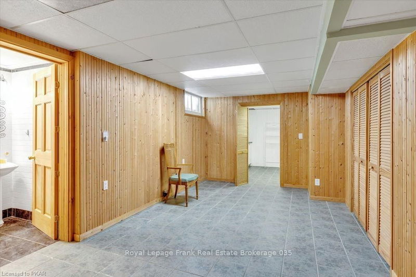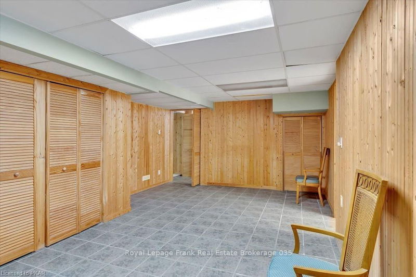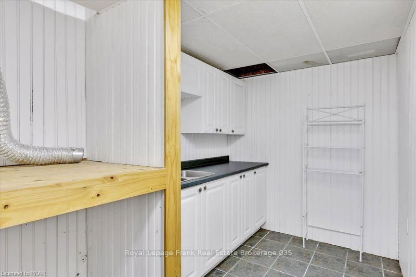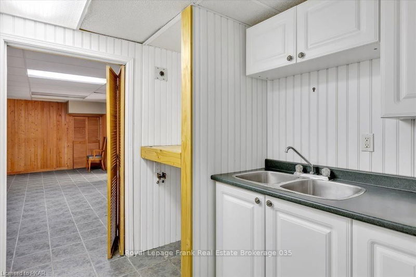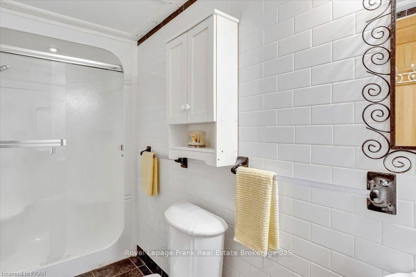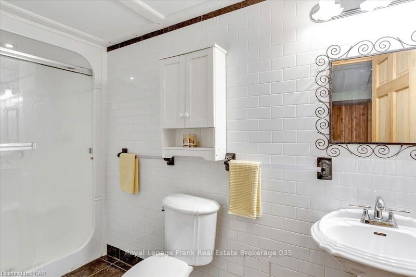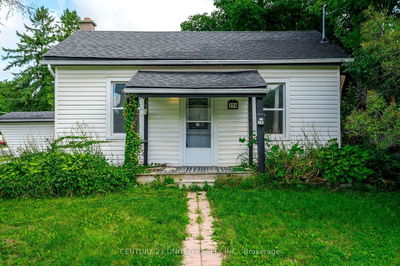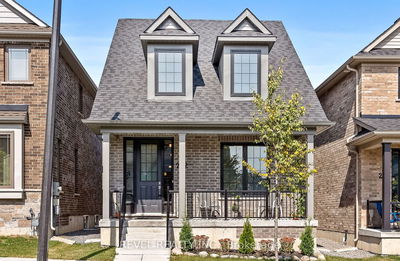Fabulous brick bungalow in sought after north end neighbourhood. Bright and spacious eat-in kitchen, living room and dining room with walk-out to deck (pergola) and extremely private fenced yard. 2 + 1 bedroom, 2 bath, freshly painted with new flooring, gas fireplace and central air. Lower level has a large living area with kitchenette and laundry space. Property has been professionally landscaped, backs onto ravine and walking (bike) path. Large carport with double wide driveway. Walking distance to shopping, parks, school, restaurants and public transit. Home shows pride of ownership.
Property Features
- Date Listed: Wednesday, June 21, 2023
- Virtual Tour: View Virtual Tour for 360 Summerhill Drive
- City: Peterborough
- Neighborhood: Northcrest
- Major Intersection: Chemong Road To Summerhill
- Full Address: 360 Summerhill Drive, Peterborough, K9H 5L9, Ontario, Canada
- Kitchen: Main
- Living Room: Main
- Family Room: Bsmt
- Listing Brokerage: Royal Lepage Frank Real Estate Brokerage 035 - Disclaimer: The information contained in this listing has not been verified by Royal Lepage Frank Real Estate Brokerage 035 and should be verified by the buyer.


