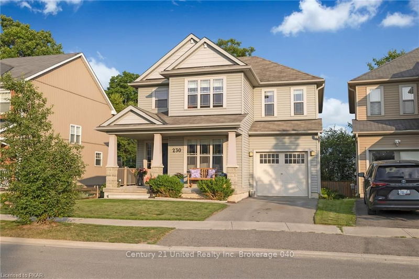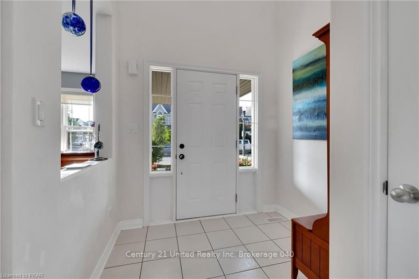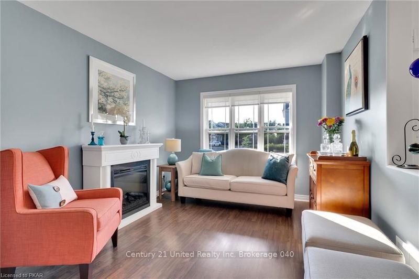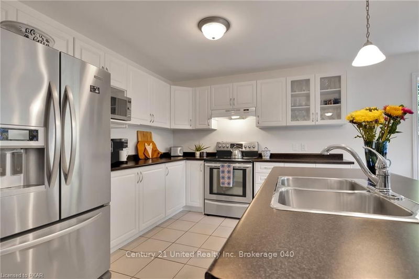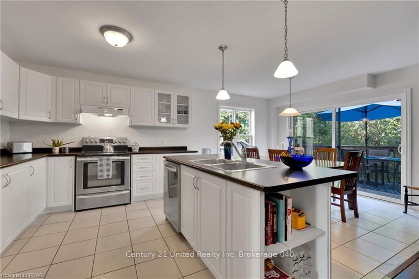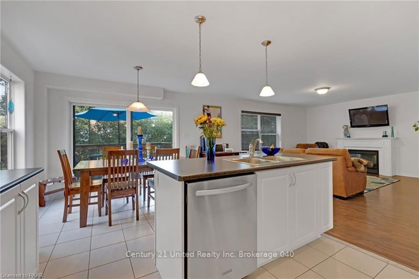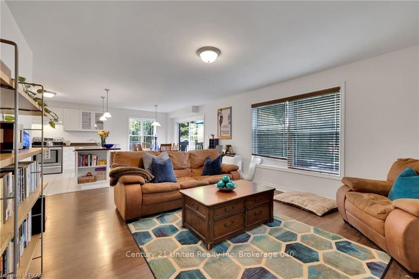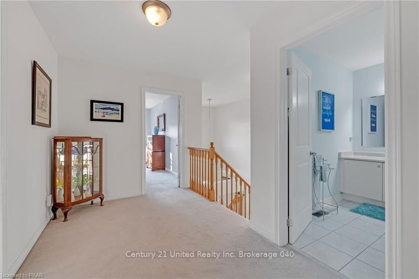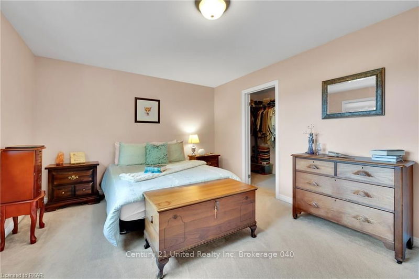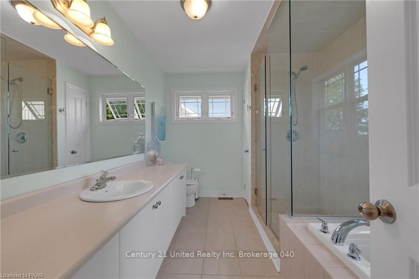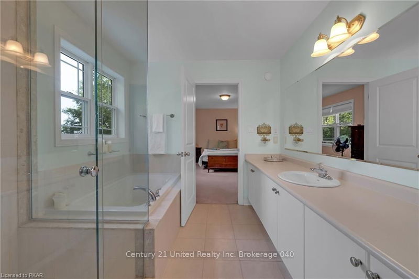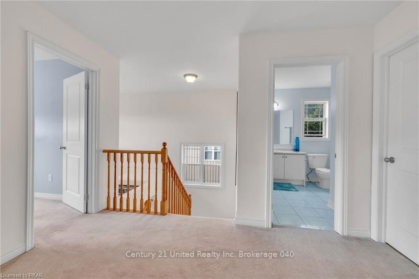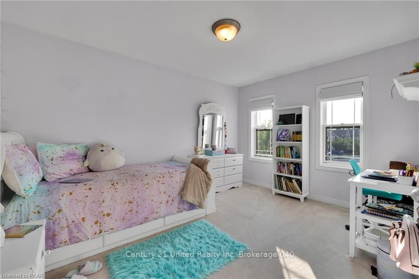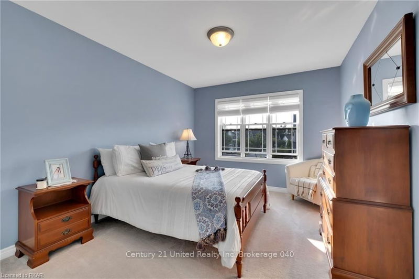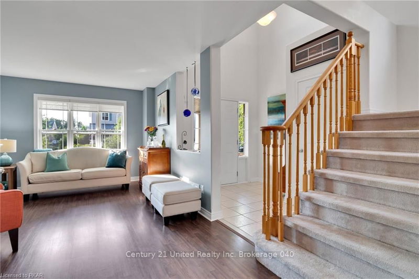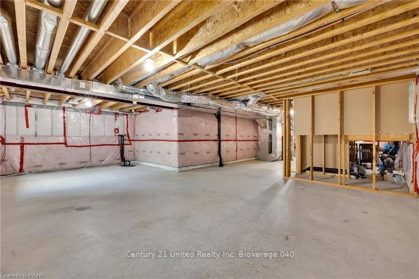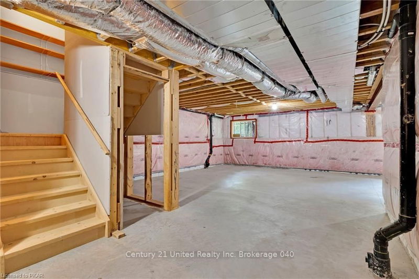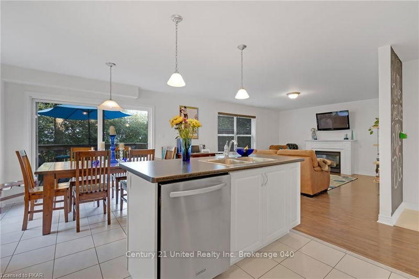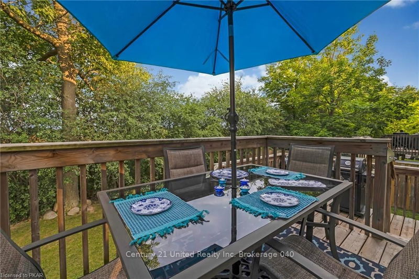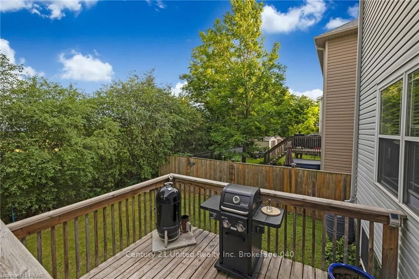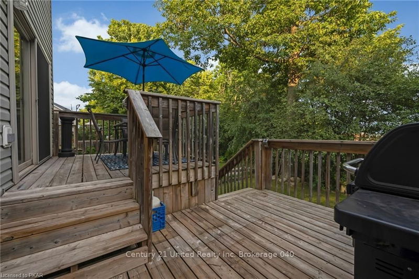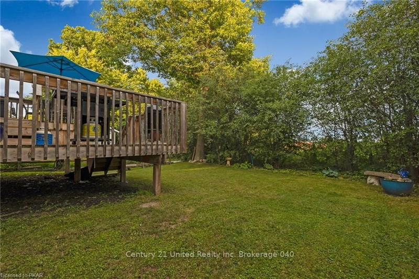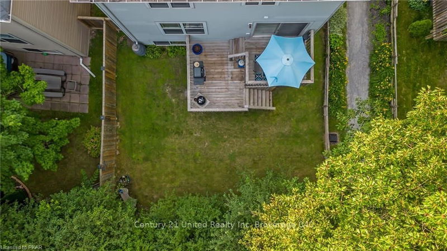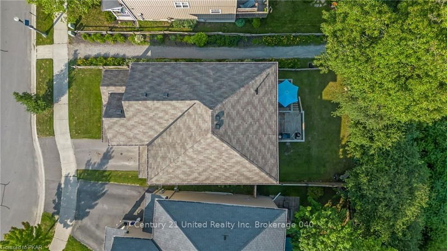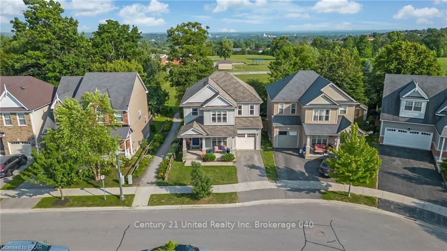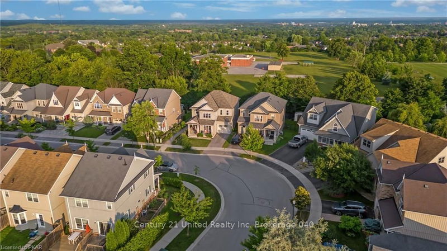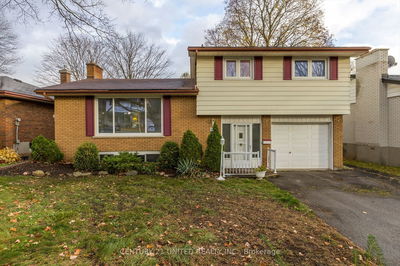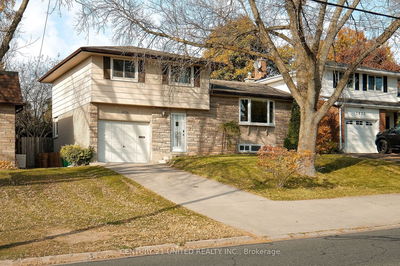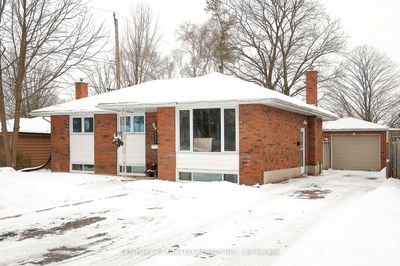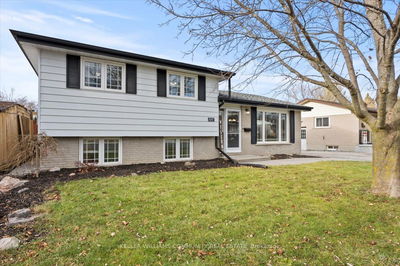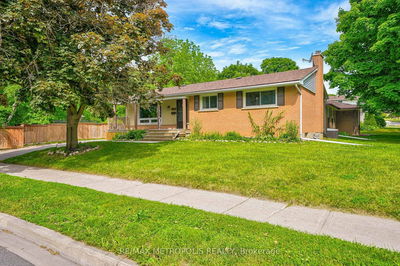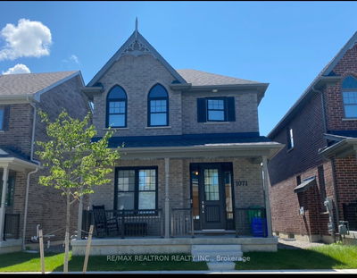Welcome to 230 Bowen Drive in Peterborough's North end! This 3 bedroom, 3 bathroom open concept design on two storeys provides a spacious and inviting atmosphere. On the main floor you'll find the eat-in kitchen, living room with natural gas fireplace, powder room, sitting area and you also have secure access to the single attached garage which adds safety and convenience. The laundry room is conveniently located on the second floor close to all three bedrooms including the oversized primary bedroom which offers a 4 piece ensuite and a large walk-in closet. The lower level is unfinished with a rough-in for a bathroom and waiting for your finished touches, or can provide storage space. Being close to parks, trails, schools, and shopping is also great for a well-rounded lifestyle. This home must be seen. Pre-sale Home Inspection is available.
Property Features
- Date Listed: Tuesday, August 15, 2023
- City: Peterborough
- Neighborhood: Northcrest
- Full Address: 230 Bowen Drive, Peterborough, K9H 0B9, Ontario, Canada
- Living Room: Fireplace
- Listing Brokerage: Century 21 United Realty Inc. Brokerage 040 - Disclaimer: The information contained in this listing has not been verified by Century 21 United Realty Inc. Brokerage 040 and should be verified by the buyer.

