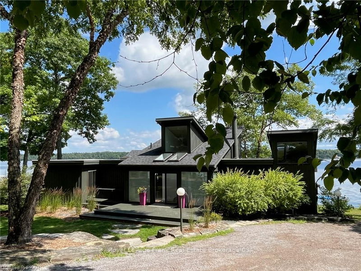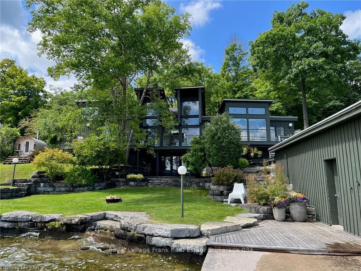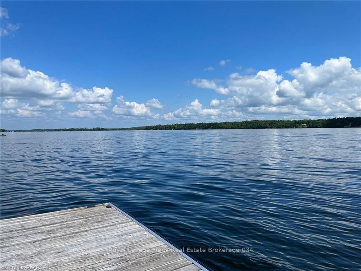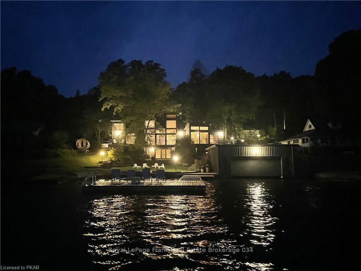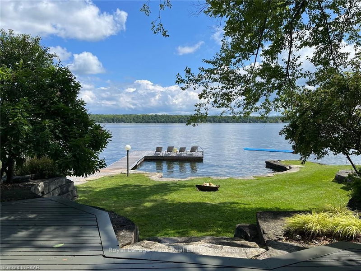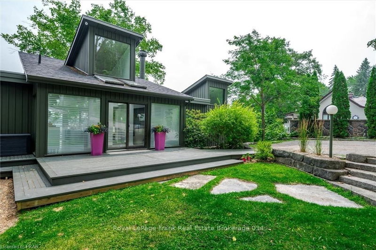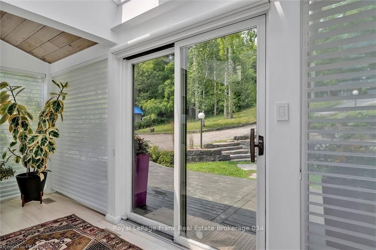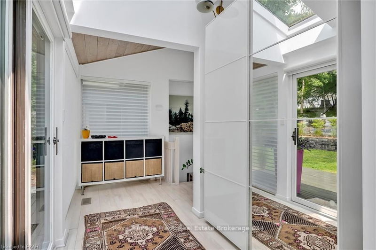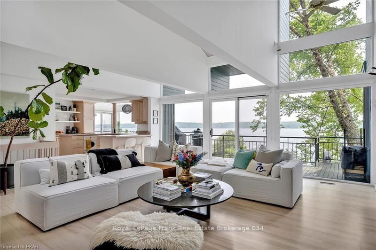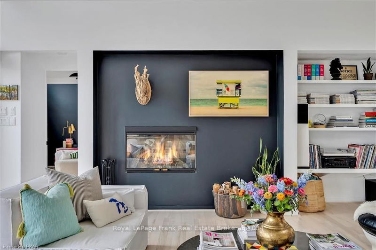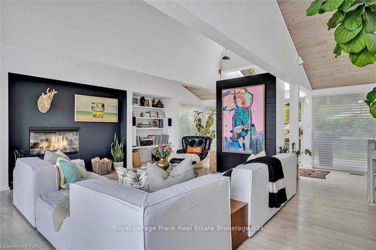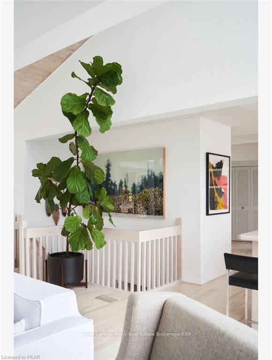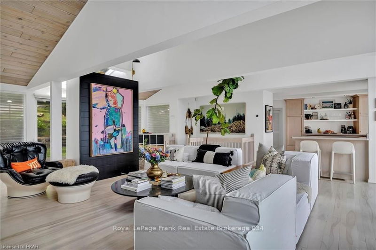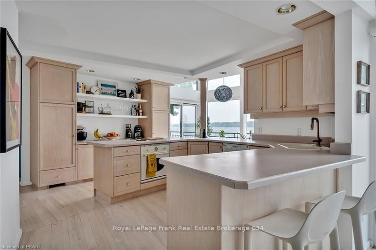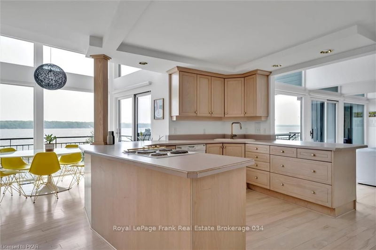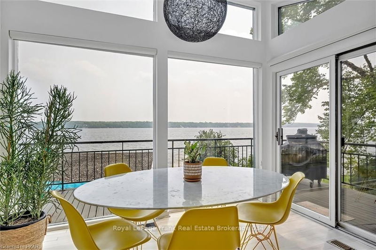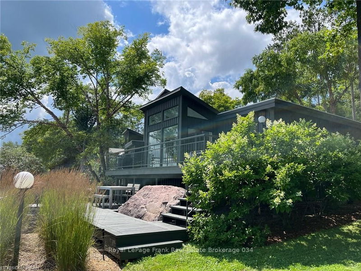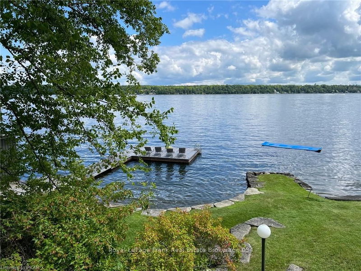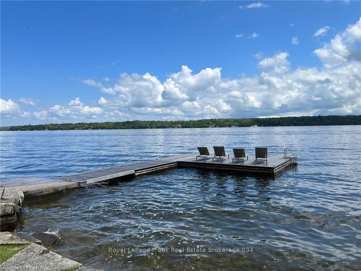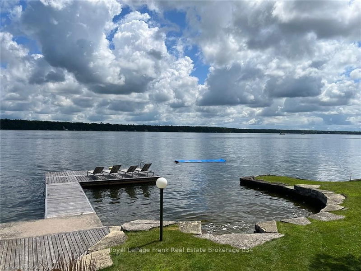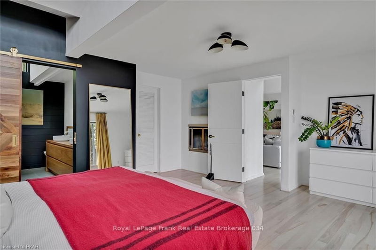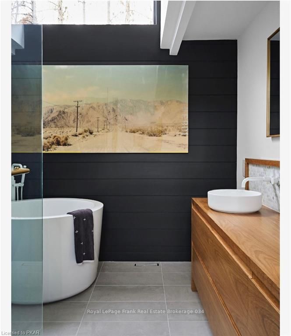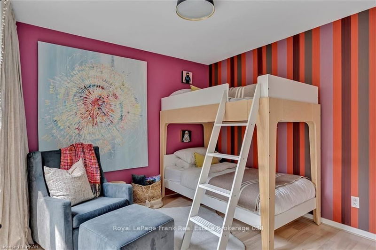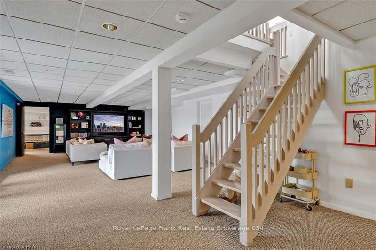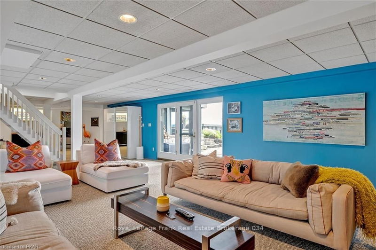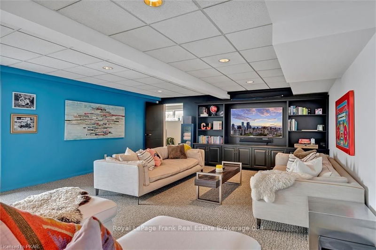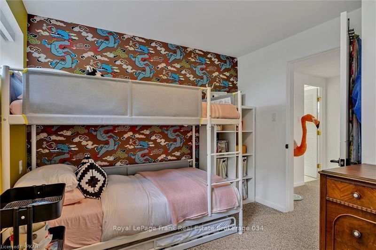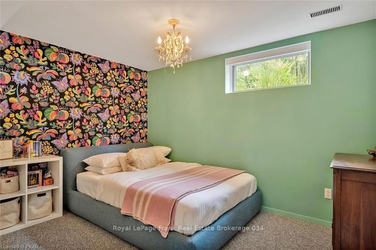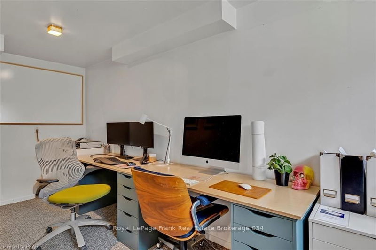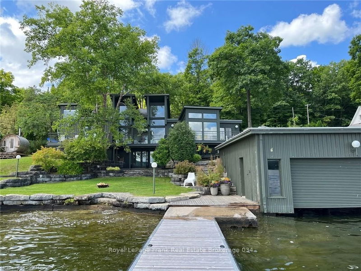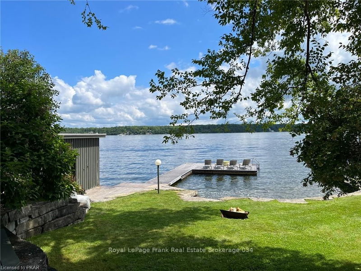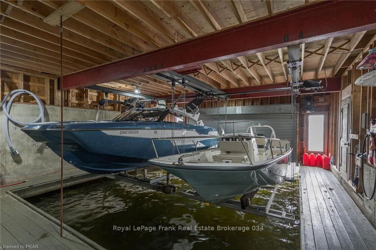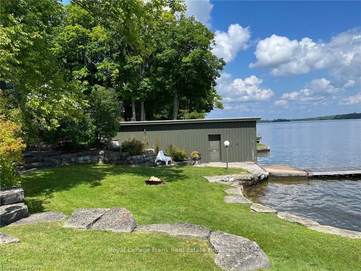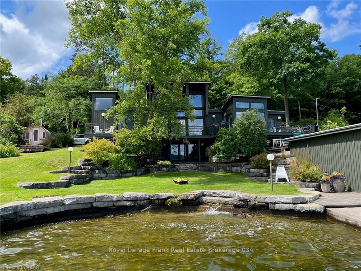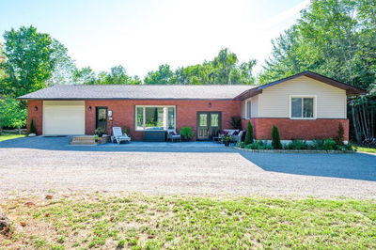Clear Lake contemporary lake house with striking modern architecture. Bright and spacious modern design with vaulted ceilings and perfectly placed windows taking full advantage of the expansive views over Clear Lake. Finished on two levels, with full walkout lower level to lakeside haven. Open concept living/dining and kitchen with 3 bedrooms and 2 bathrooms on the main floor, including incredible primary bedroom oasis with stunning newly renovated ensuite. Walkout to large lakeside deck where you can enjoy outdoor dining with a view. The lower level features a large recreation room, 2 bedrooms and bathroom. Desirable double wet slip boathouse with newer 8,000lb and 4,000lb lifts in excellent condition. Established perennial gardens, mature trees with lots of area for play and recreation. Cove swimming area for the young and old, and large L shaped dock for deeper swimming. This property also includes a beautifully treed, separately deeded vacant back lot, with views to the lake and
Property Features
- Date Listed: Thursday, July 27, 2023
- City: Smith-Ennismore-Lakefield
- Neighborhood: Rural Smith-Ennismore-Lakefield
- Major Intersection: Hwy 28 North To Sandy Point Ro
- Full Address: 3209 Fire Route 50, Smith-Ennismore-Lakefield, K0L 2H0, Ontario, Canada
- Living Room: Main
- Kitchen: Main
- Listing Brokerage: Royal Lepage Frank Real Estate Brokerage 034 - Disclaimer: The information contained in this listing has not been verified by Royal Lepage Frank Real Estate Brokerage 034 and should be verified by the buyer.

