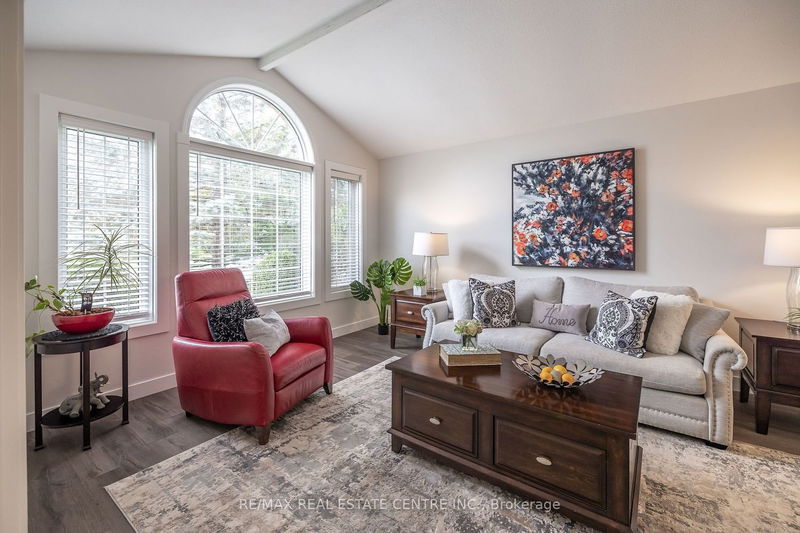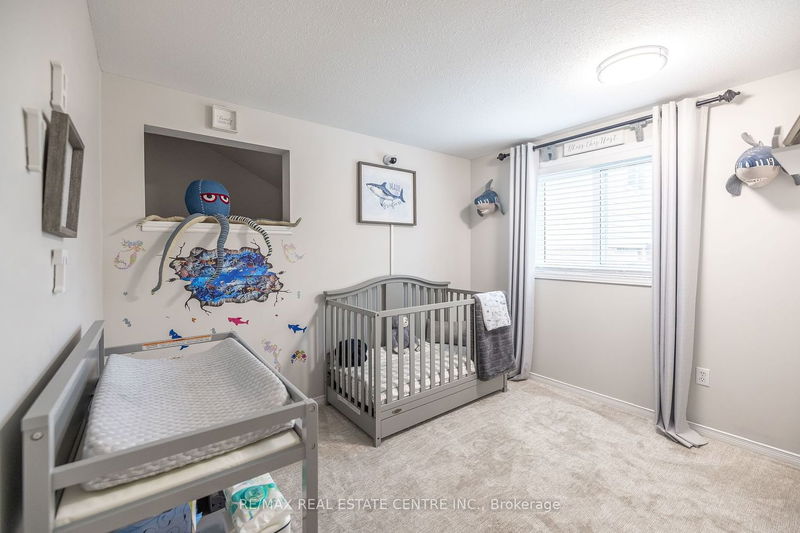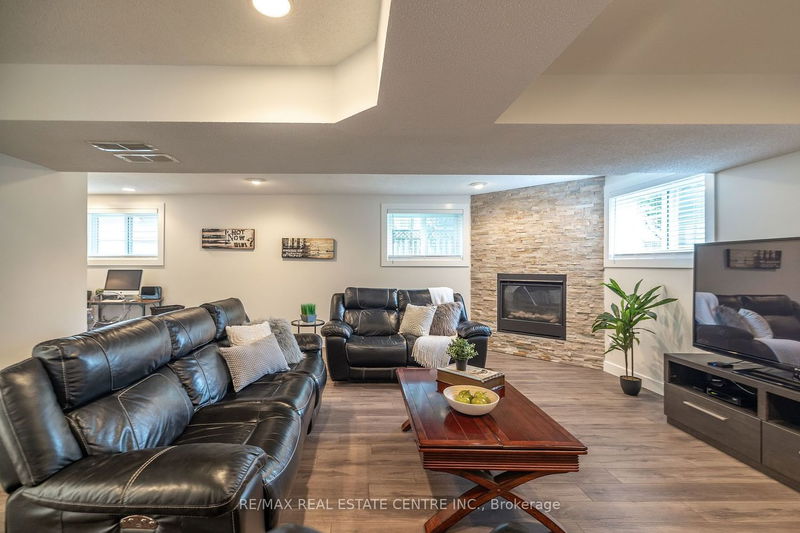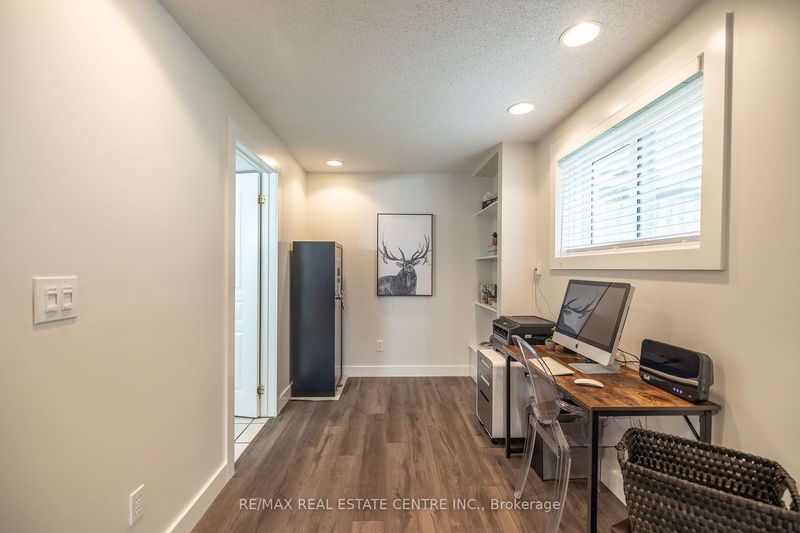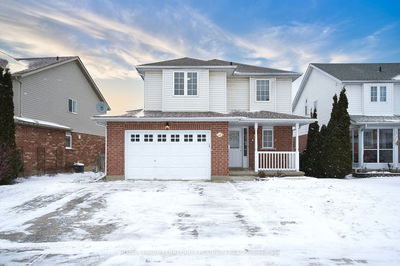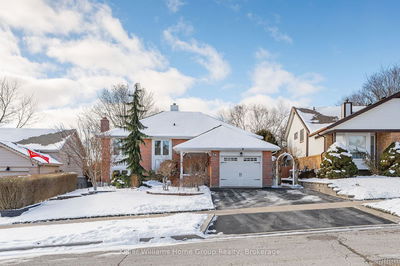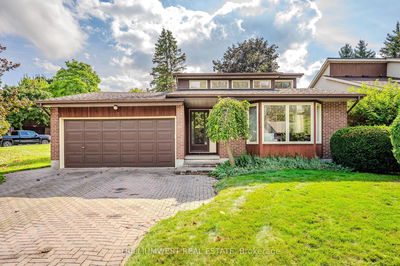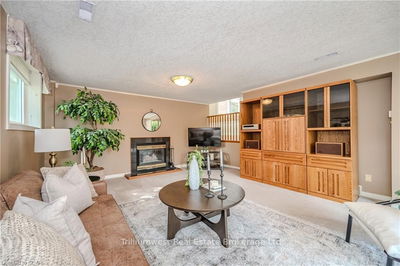Welcome to this spacious backsplit home in the desirable west end of Guelph. With 3 bedrooms and 2.5 bathrooms, this home is perfect for families. Step inside to find a formal living room, formal dining room, cozy family room, and additional recreational space, offering plenty of room for relaxation and entertainment. The newly renovated kitchen features a stylish tiled backsplash, sleek quartz countertops, and high-end stainless steel appliances, creating a modern and sophisticated atmosphere for your culinary adventures. Upstairs, you'll find three well-sized bedrooms, including a primary bedroom with a brand-new ensuite, as well as a spacious main bathroom. Conveniently located near popular amenities like Costco, Zhers, West End Rec Centre, and various restaurants, this home offers easy access to commuter routes and includes a double car garage and sizable driveway for multiple vehicles. Don't miss out on this incredible opportunity to own this stunning home.
Property Features
- Date Listed: Wednesday, September 13, 2023
- Virtual Tour: View Virtual Tour for 248 Elmira Road S
- City: Guelph
- Neighborhood: Parkwood Gardens
- Major Intersection: Freshmeadow Way
- Full Address: 248 Elmira Road S, Guelph, N1K 1P8, Ontario, Canada
- Living Room: Main
- Kitchen: Main
- Family Room: Lower
- Listing Brokerage: Re/Max Real Estate Centre Inc. - Disclaimer: The information contained in this listing has not been verified by Re/Max Real Estate Centre Inc. and should be verified by the buyer.





