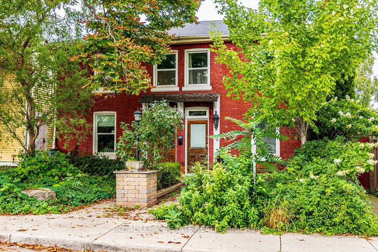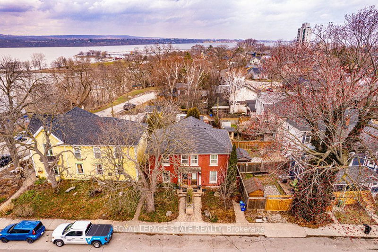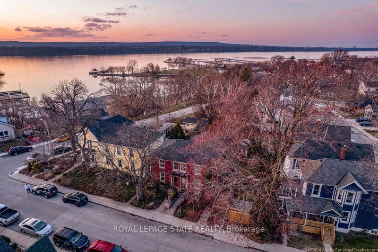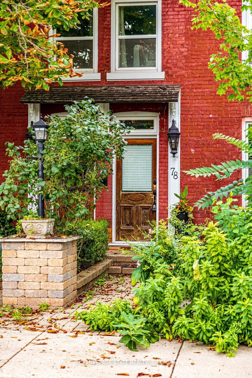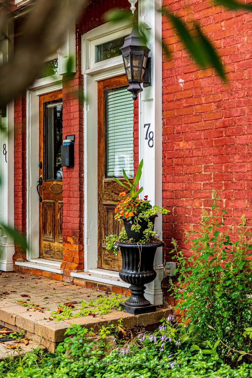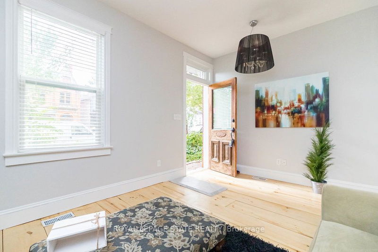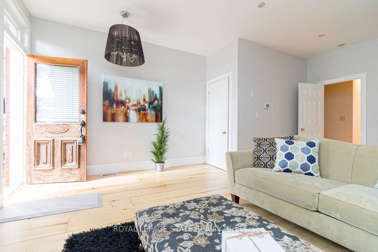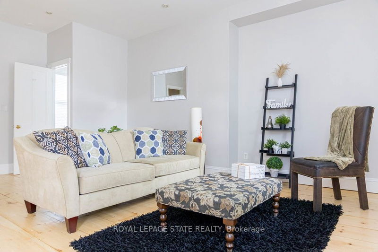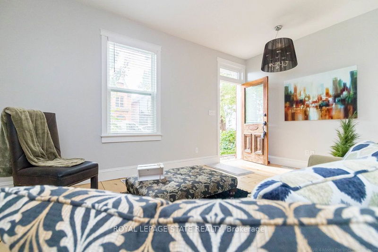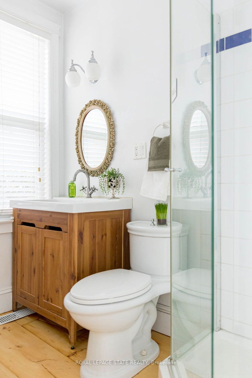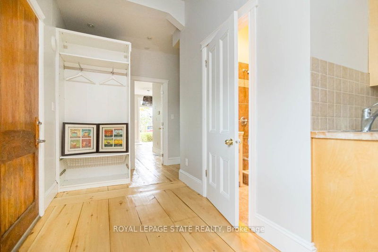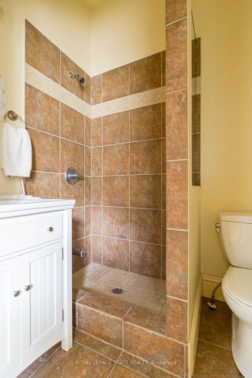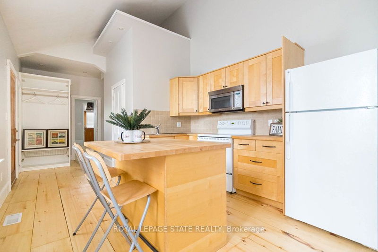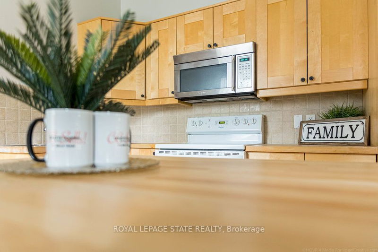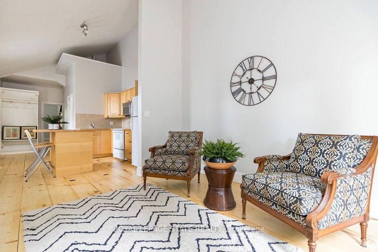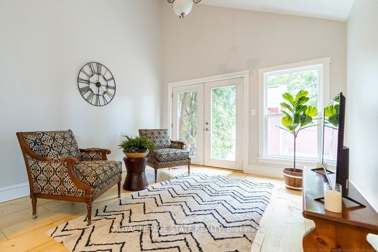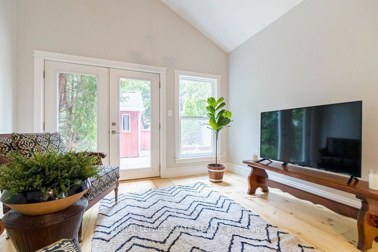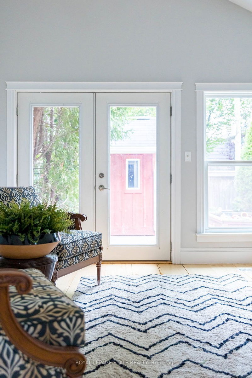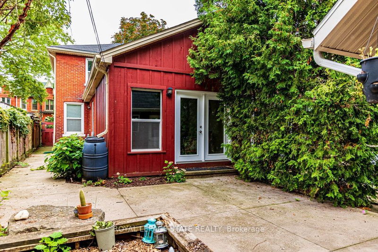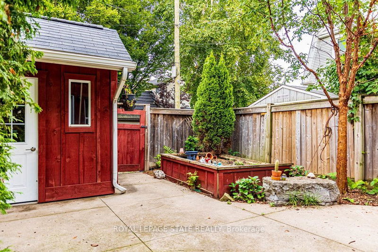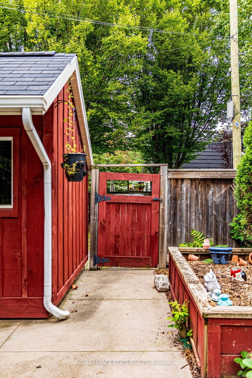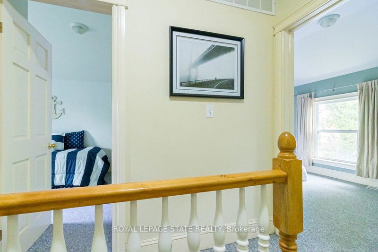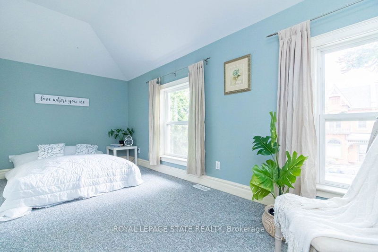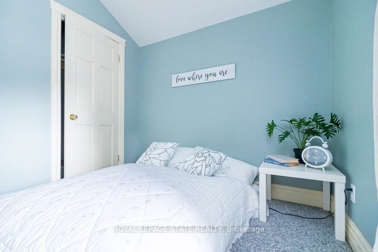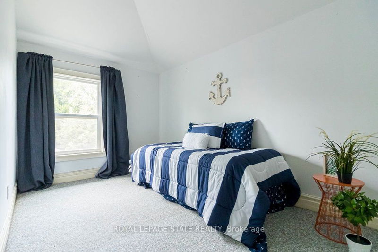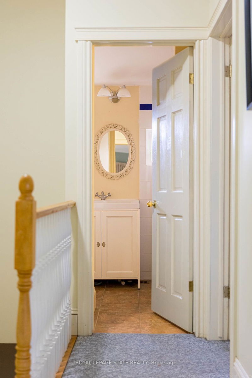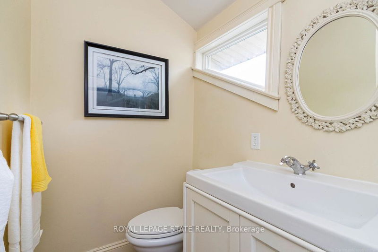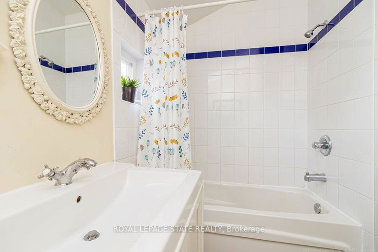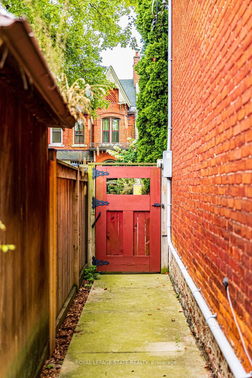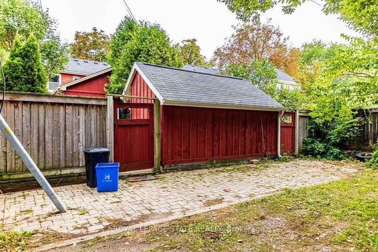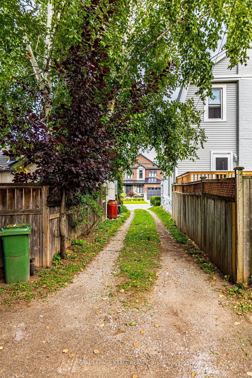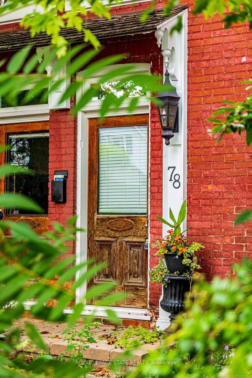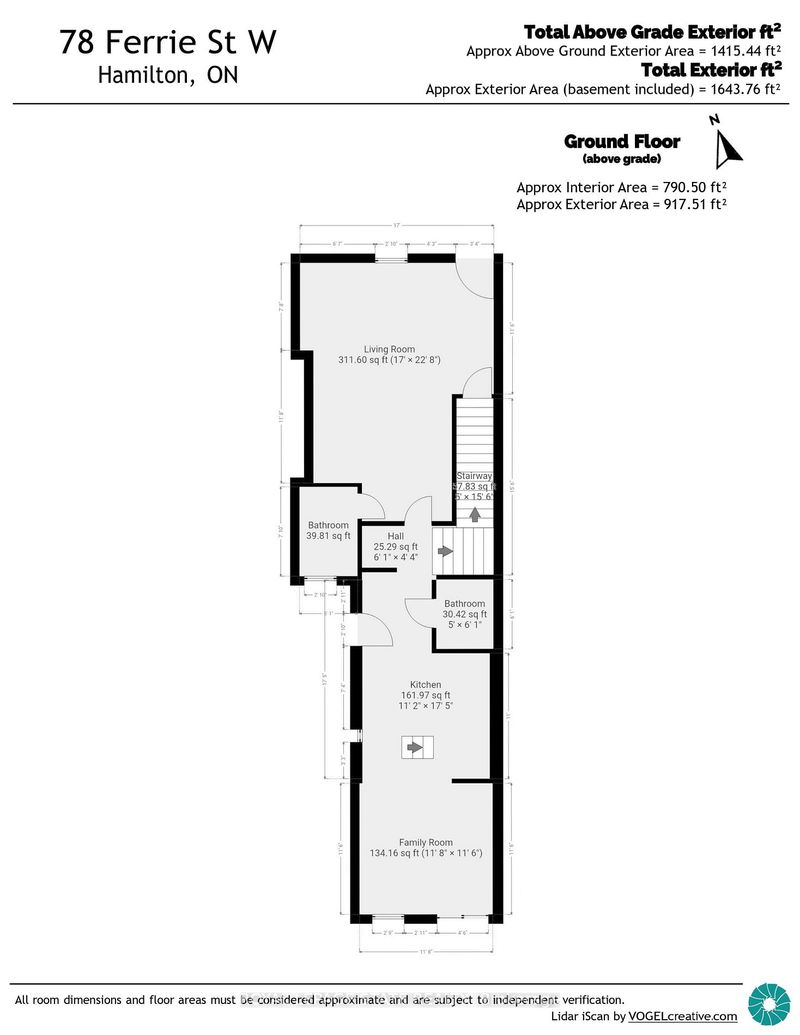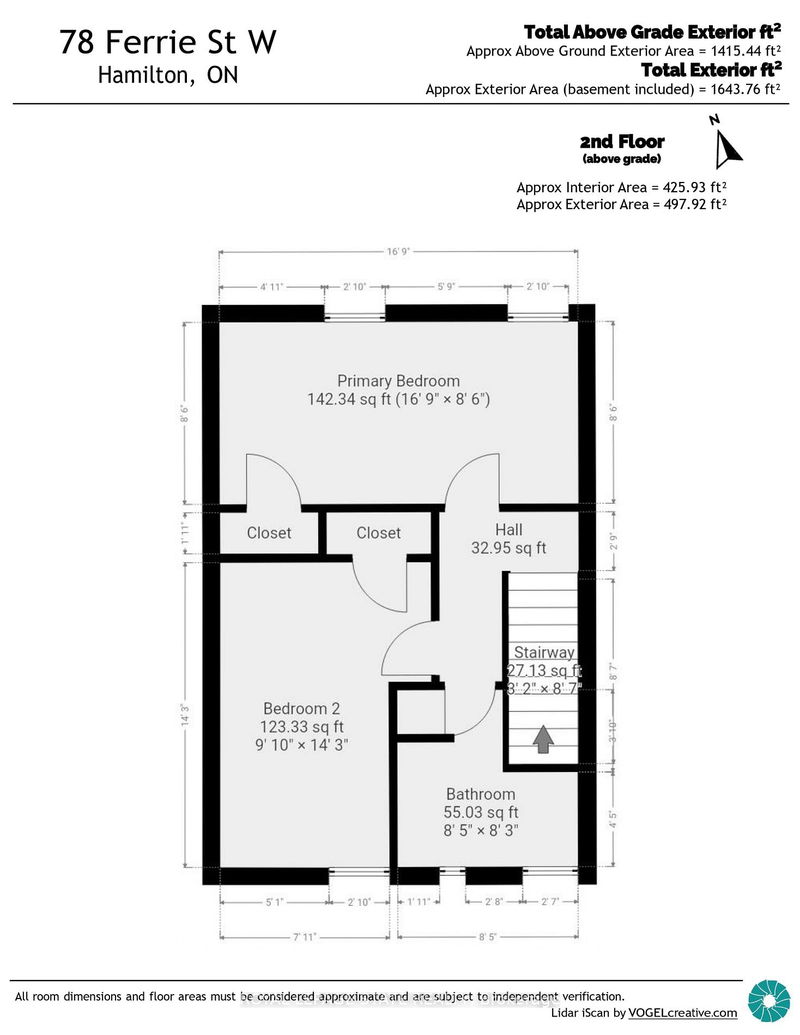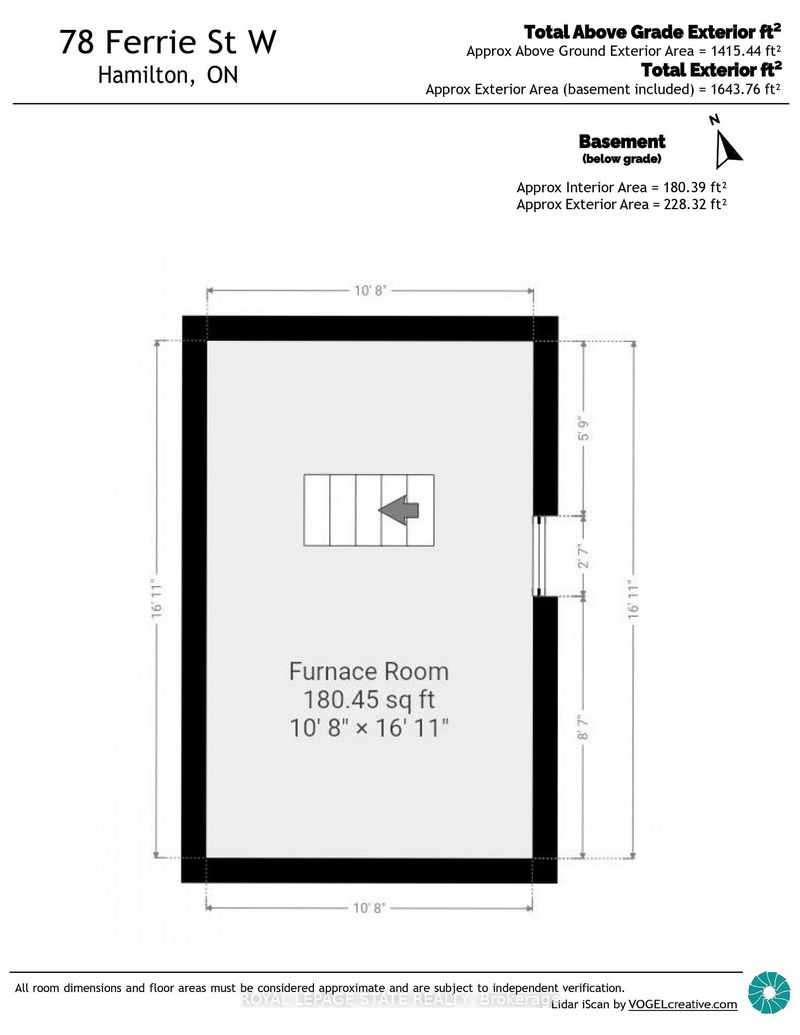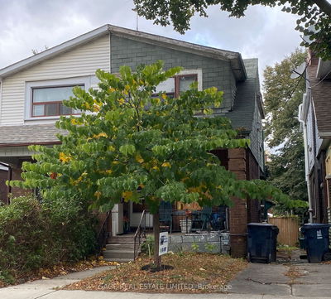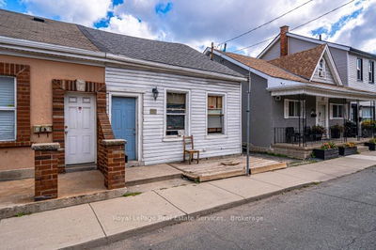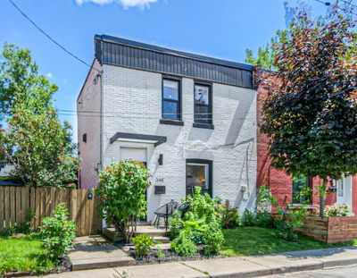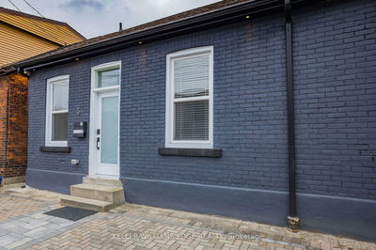Stroll to the best part of Ferrie Street and enjoy the view of Harbourfront Park & Pier 4. This fantastic brick semi-detached home, built in 1900, is BIGGER than it looks! It features 2+1 bedrooms, 3 full baths (2 on main floor), and main floor laundry. The living room can also be used as a main floor bedroom with 3-piece ensuite. The updated maple kitchen with island opens to a cozy family room with 14' vaulted ceilings and walkout to rear patio. There is a half shed in the back and 1-car alley parking. The upper level has 2 bedrooms and updated 4-piece bath. You'll love the high ceilings, many windows that let in natural light, and the stunning wide plank floors throughout the house. Located close to West Harbour GO Station, James North attractions, parks, schools, and transit routes. A great investment for your future with Hamilton's BOOMING film industry and waterfront development nearby. This is a rare chance to own a home on Ferrie Street, west of Bay St N. Come see it today!
Property Features
- Date Listed: Thursday, September 14, 2023
- Virtual Tour: View Virtual Tour for 78 Ferrie Street W
- City: Hamilton
- Neighborhood: North End
- Major Intersection: Bay St N. West On Ferrie St W
- Full Address: 78 Ferrie Street W, Hamilton, L8L 1C9, Ontario, Canada
- Living Room: Wood Floor, Closet, Large Window
- Kitchen: B/I Appliances, Double Sink, Wood Floor
- Family Room: Vaulted Ceiling, W/O To Patio, Open Concept
- Listing Brokerage: Royal Lepage State Realty - Disclaimer: The information contained in this listing has not been verified by Royal Lepage State Realty and should be verified by the buyer.

