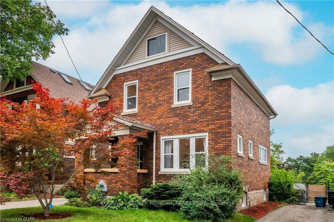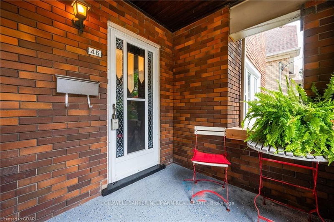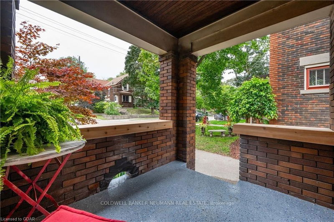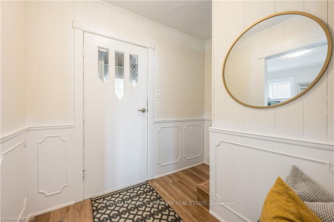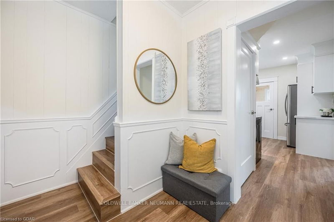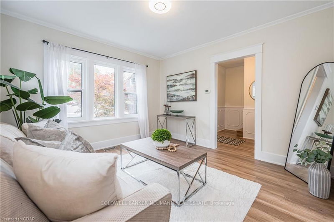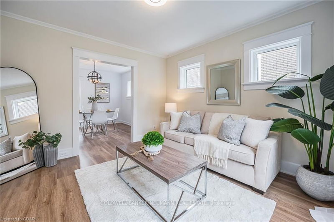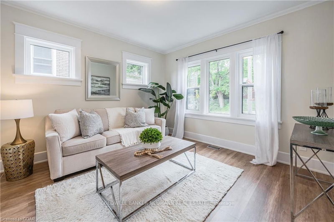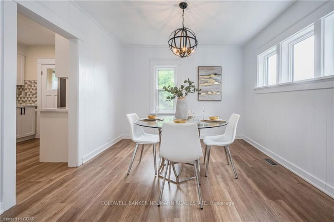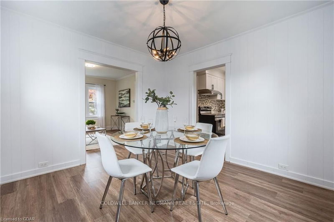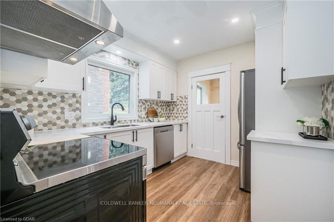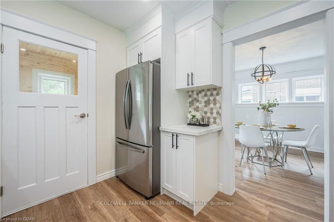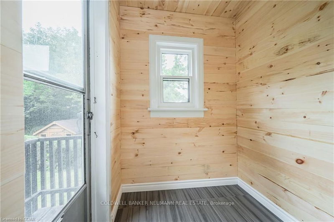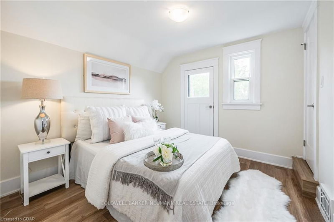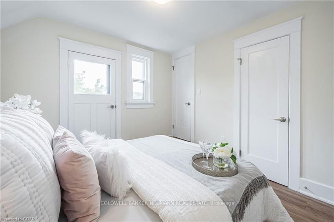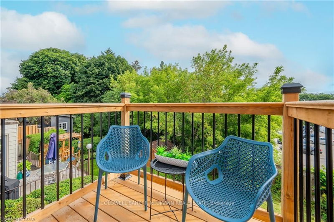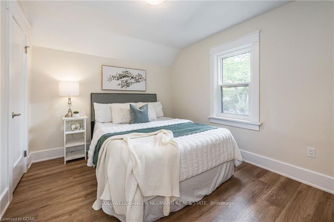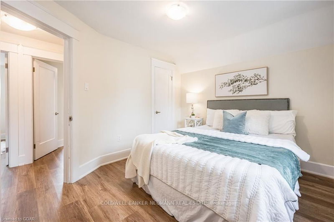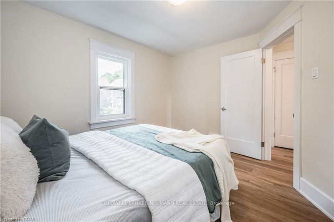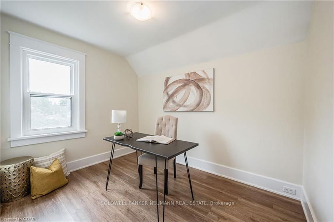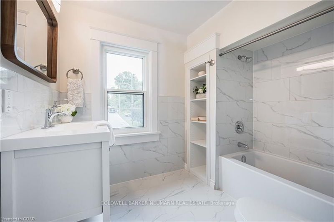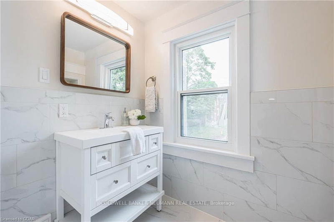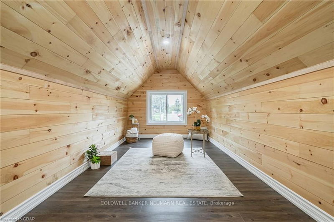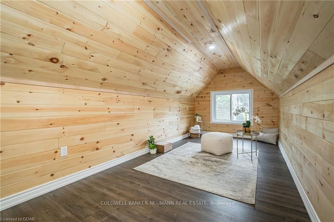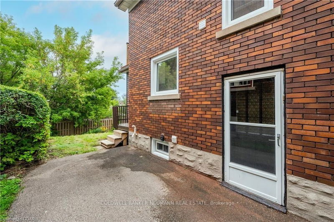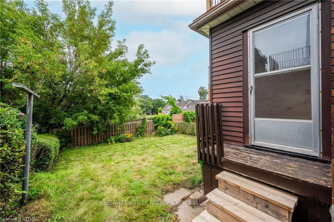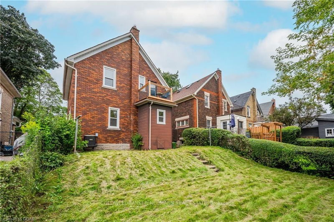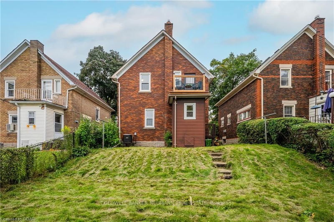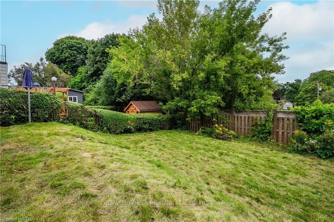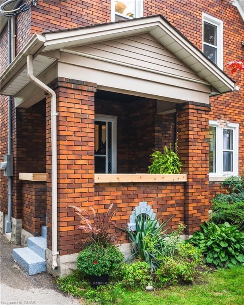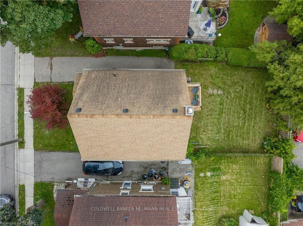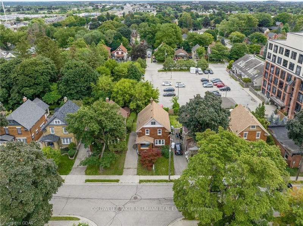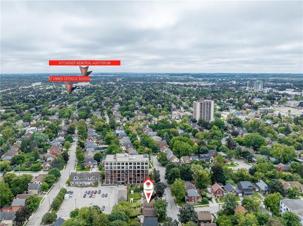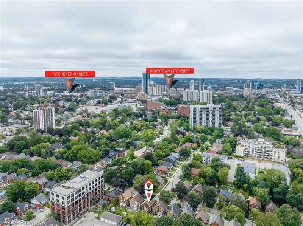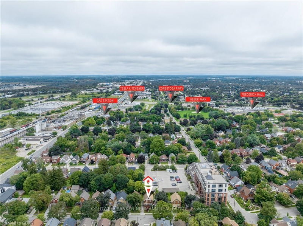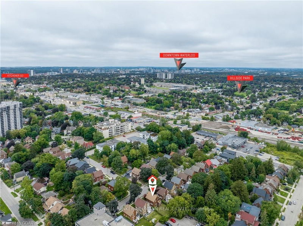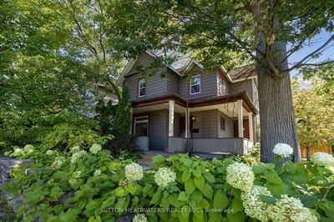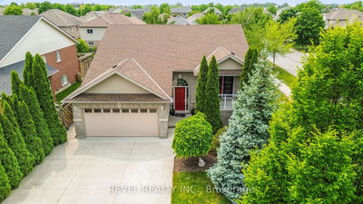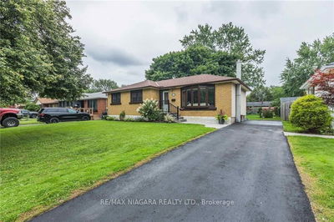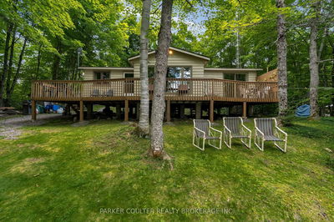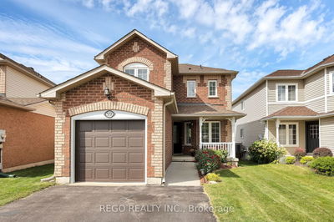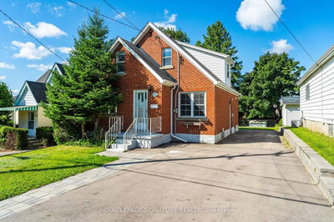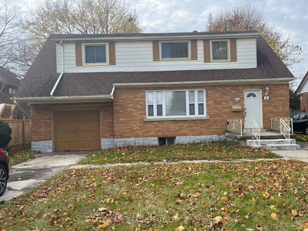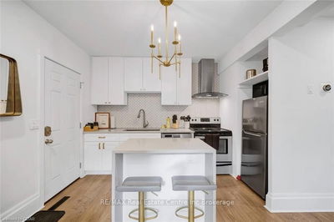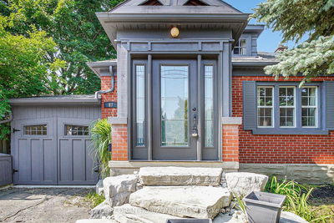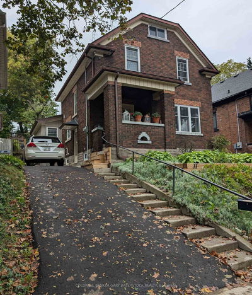46 Chestnut St has been given a complete facelift in a labour-of-love renovation project! All throughout you'll find carpet free floors & natural light through the large windows. This home has a distinct modern and bespoke feel that allow you to personalize perfectly to your desires! The kitchen features stainless steel appliances & a tasteful backsplash w/ plenty of cabinet space. 3 bedrooms on the second floor w/ their own views & a balcony off the master bedroom. A beautiful loft space is perfect for a yoga or painting studio! The finished basement has a separate entrance, spacious rec room, and a 3 piece bathroom! A lush fully fenced backyard is lined with bushes, trees & greenery. There is space for a shed, patio or garden! Close to downtown Kitchener, everything you need is in walking distance. Also close to Highway 7, the train station, public transit, multiple parks, schools & shopping centres!
Property Features
- Date Listed: Friday, September 15, 2023
- Virtual Tour: View Virtual Tour for 46 Chestnut Street
- City: Kitchener
- Major Intersection: Victoria St N To Chestnut
- Full Address: 46 Chestnut Street, Kitchener, N2H 1T8, Ontario, Canada
- Living Room: Main
- Kitchen: Main
- Listing Brokerage: Coldwell Banker Neumann Real Estate - Disclaimer: The information contained in this listing has not been verified by Coldwell Banker Neumann Real Estate and should be verified by the buyer.

