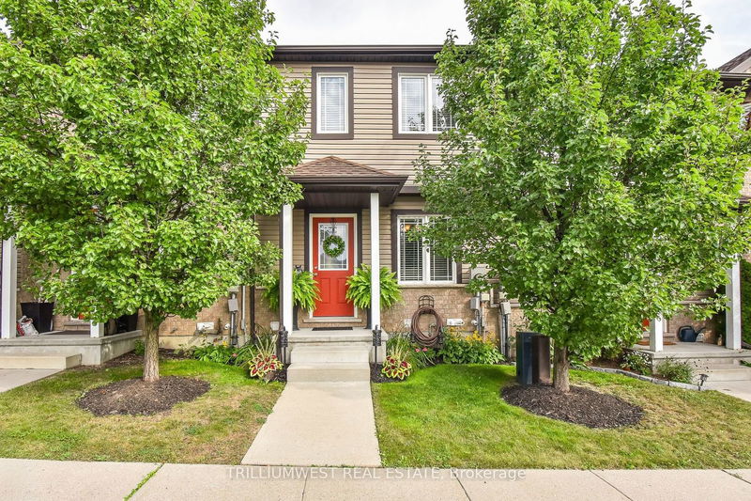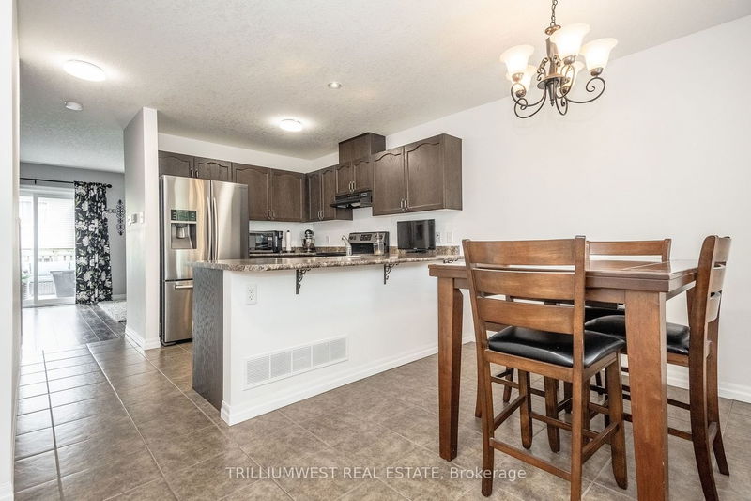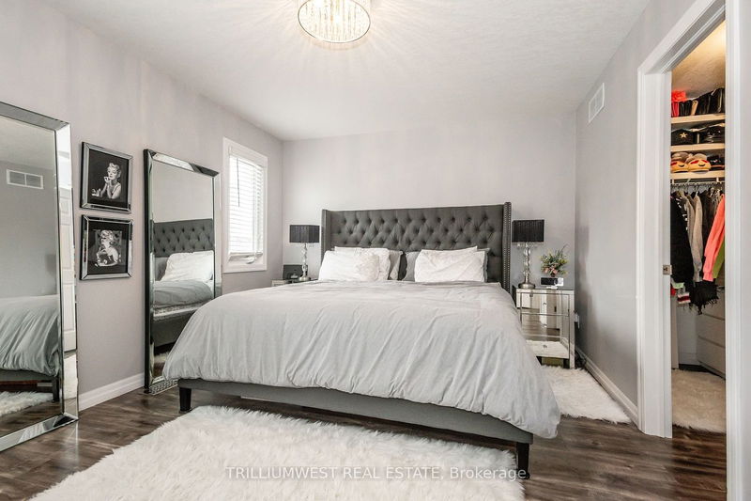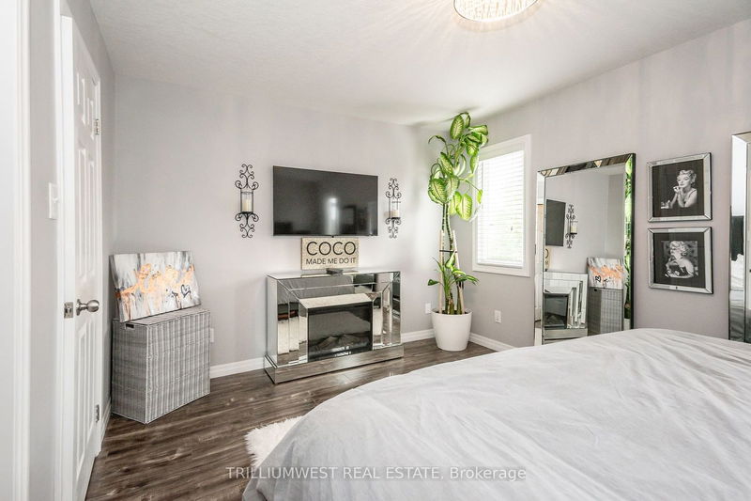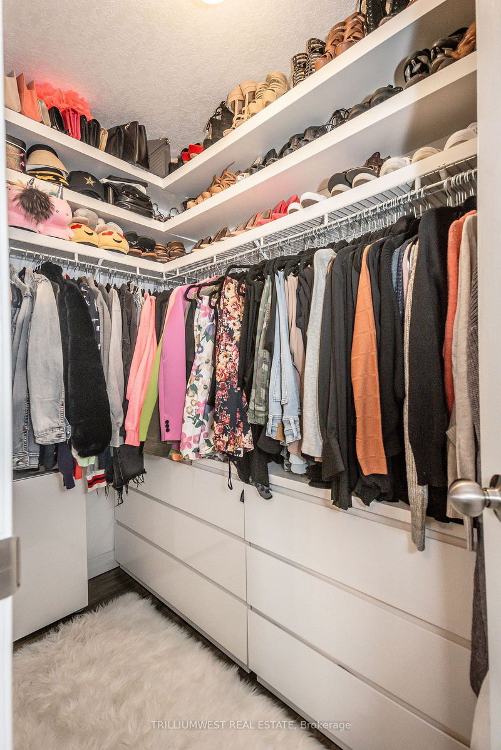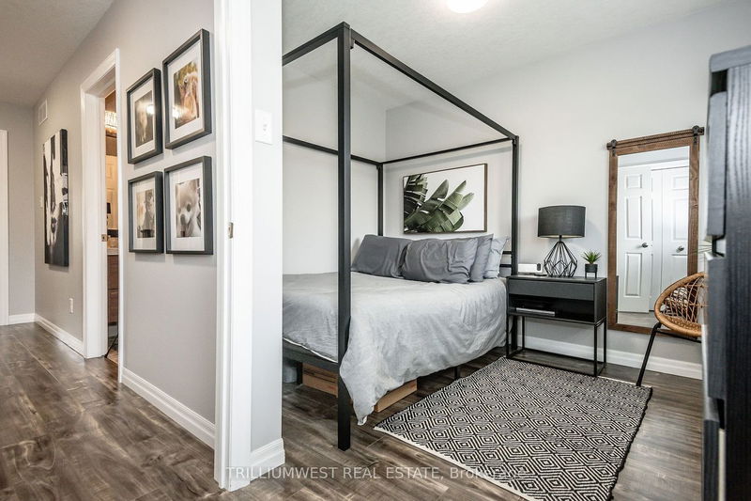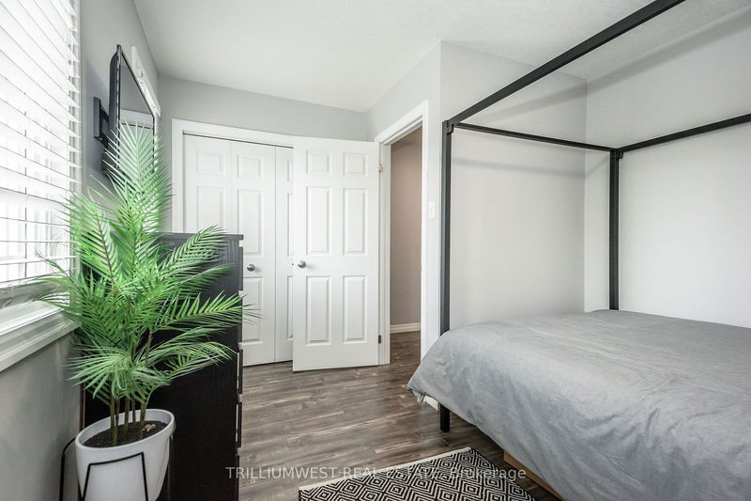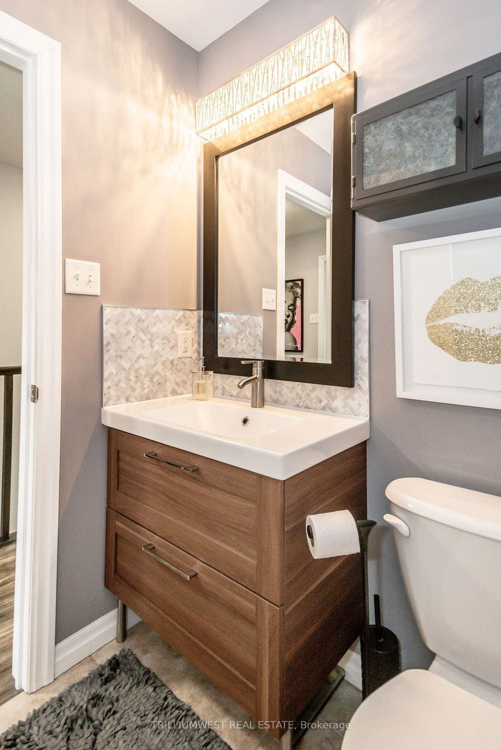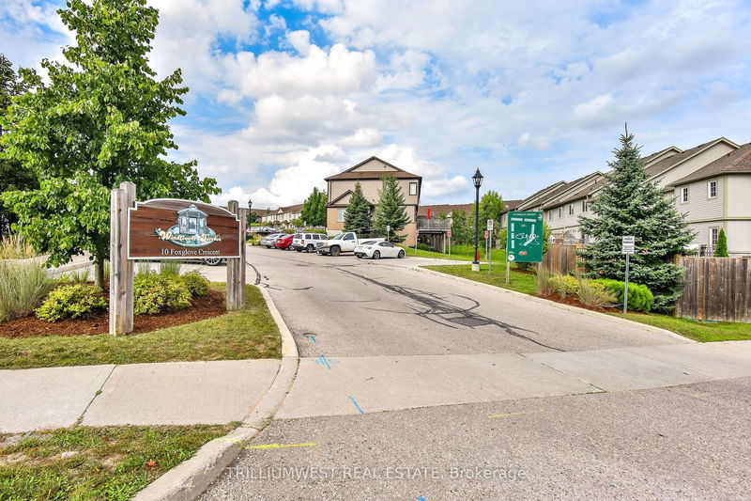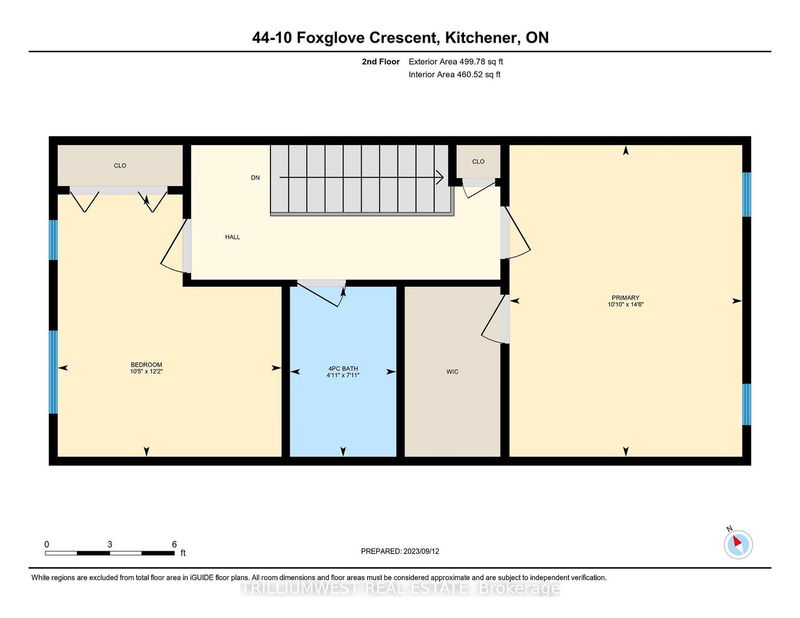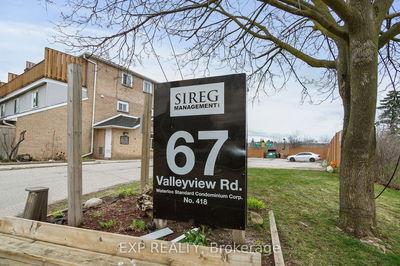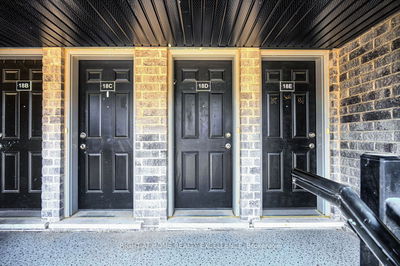Welcome to this exceptionally well maintained one owner townhome located in the West end of Kitchener. As you first enter the home, you are greeted by rich dark kitchen cabinets with plenty of counter space and countertop overhang for additional seating. Directly in front of the kitchen is a dining area that can fit a 6 person dining table. A few steps from the kitchen is the living room with enough space for all your entertainment needs and patio doors that lead to a raised deck with ample room for outdoor furniture. The second floor has two generous sized bedrooms. The primary bedroom has a walk-in closet! The basement has a finished walkout rec room with patio doors leading to a concrete patio. The laundry room has ample storage with sink and also extra storage space under stairs. In close proximity to shopping, elementary schools, bus routes and trails. There is a second parking spot #67 available to rent for $90 per month that could be set up for future buyer. Opportunity Awaits!
Property Features
- Date Listed: Monday, September 18, 2023
- Virtual Tour: View Virtual Tour for 44-10 Foxglove Crescent
- City: Kitchener
- Major Intersection: Windflower & Foxglove
- Full Address: 44-10 Foxglove Crescent, Kitchener, N2E 0E1, Ontario, Canada
- Kitchen: Main
- Living Room: Main
- Listing Brokerage: Trilliumwest Real Estate - Disclaimer: The information contained in this listing has not been verified by Trilliumwest Real Estate and should be verified by the buyer.

